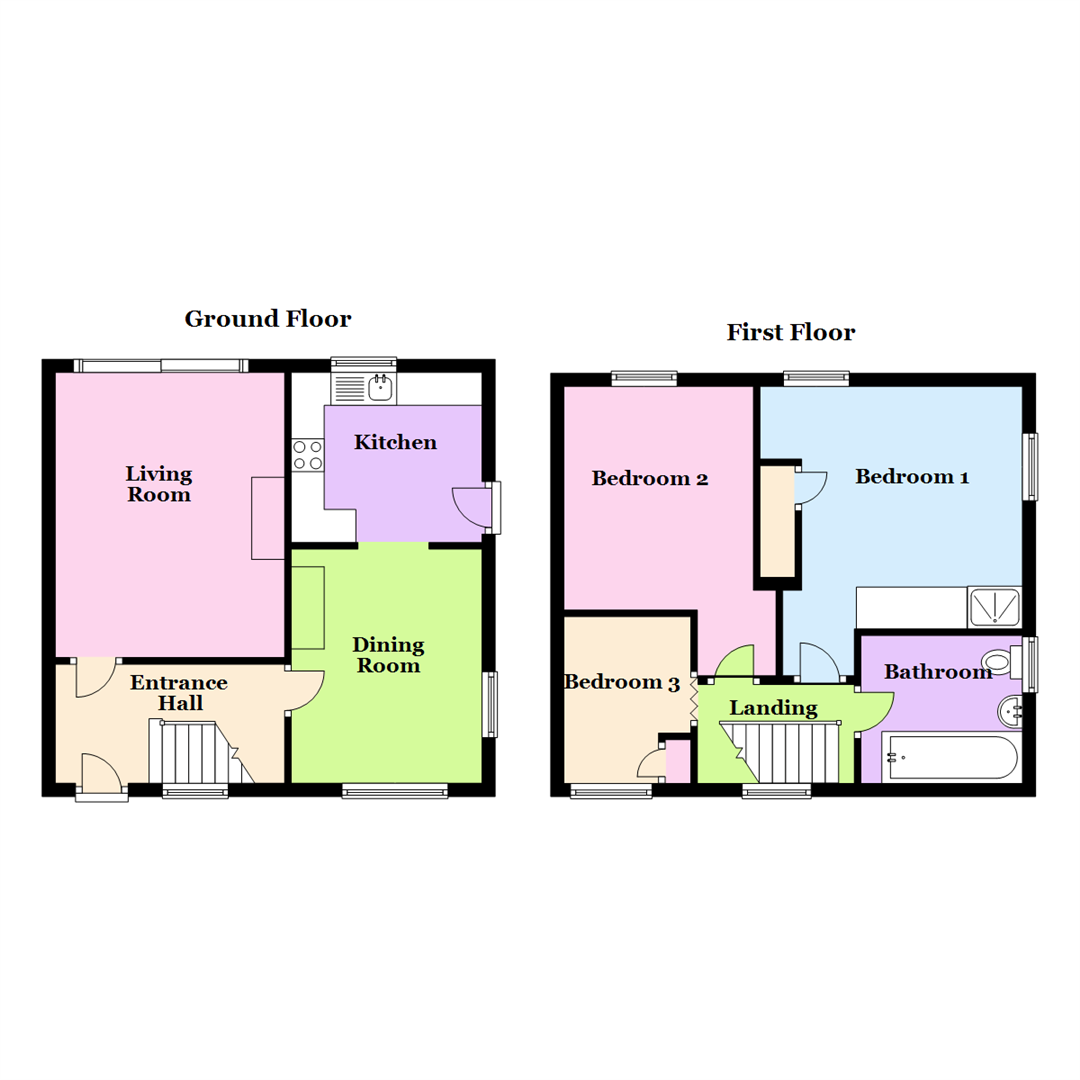Semi-detached house for sale in Bedford MK45, 3 Bedroom
Quick Summary
- Property Type:
- Semi-detached house
- Status:
- For sale
- Price
- £ 315,000
- Beds:
- 3
- Baths:
- 1
- Recepts:
- 2
- County
- Bedfordshire
- Town
- Bedford
- Outcode
- MK45
- Location
- Fieldside Road, Pulloxhill, Bedford MK45
- Marketed By:
- Household Estate Agents
- Posted
- 2024-04-02
- MK45 Rating:
- More Info?
- Please contact Household Estate Agents on 01525 204940 or Request Details
Property Description
This three bedroom semi detached has bags of potential and is only moments away from beautiful countryside walks. Located in the sought after village of Pulloxhill, it is ideally placed for the Commuter with Flitwick train station, the M1 at Junction 12 and the A6 all being a short drive away. The accommodation comprises entrance hall, living room, dining room and kitchen to the ground floor with three bedrooms and bathroom to the first floor. Outside there is a lovely rear garden with some stunning views and to the front there is a driveway providing off road parking for several vehicles overlooking green space. Call now to arrange a viewing.
Entrance Hall
Entered via UPVC front door, leaded double glazed window to front aspect, staircase to first floor, radiator
Living Room (4.32m x 3.38m (14'2" x 11'1"))
Double glazed patio doors to rear garden, radiator, feature fireplace, coved ceiling
Dining Room (3.56m x 2.90m (11'8" x 9'6"))
Leaded double glazed windows to front and side aspects, feature fireplace with wood mantel, radiator, archway to the kitchen
Kitchen (2.74m x 3.35m (9'0" x 11'0"))
Fitted with a range of floor and wall units with worktop over, plumbing for washing machine, space for tumble dryer, fitted oven and hob, single drainer sink unit, wall mounted boiler, leaded double glazed window to rear, double glazed door to side aspect
Landing
Leaded double glazed window to front aspect, hatch to loft space
Bedroom 1 (4.19m x 3.12m ext to 3.78m (13'9" x 10'3" ext to 1)
Leaded double glazed windows to rear and side aspect, fitted wardrobe, built in shower cubicle, airing cupboard, radiator
Bedroom 2 (3.15m ext to 4.19m x 3.12m (10'4" ext to 13'9" x 1)
Leaded double glazed window to rear aspect, radiator
Bedroom 3 (2.79m x 2.06m (9'2" x 6'9"))
Leaded double glazed window to front aspect, radiator, built in cupboard
Bathroom
Leaded double glazed window to side aspect, low level W.C, pedestal wash hand basin, panelled bath with shower attachment, radiator.
Outside
Rear Garden
Decked area, then laid to lawn with Chicken Coup, brick built shed, gated access to front.
Driveway
Shingled driveway providing off road parking for several vehicles, pathway to front door
Agents Notes
Under the Estate agency act 1979, we have to make potential purchasers aware that this property is owned by a relative of an employee of Household Estate agents ltd.
Property Location
Marketed by Household Estate Agents
Disclaimer Property descriptions and related information displayed on this page are marketing materials provided by Household Estate Agents. estateagents365.uk does not warrant or accept any responsibility for the accuracy or completeness of the property descriptions or related information provided here and they do not constitute property particulars. Please contact Household Estate Agents for full details and further information.


