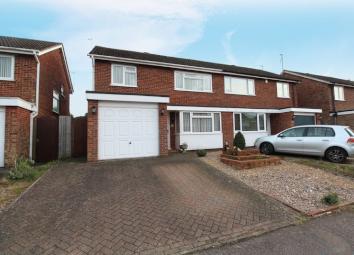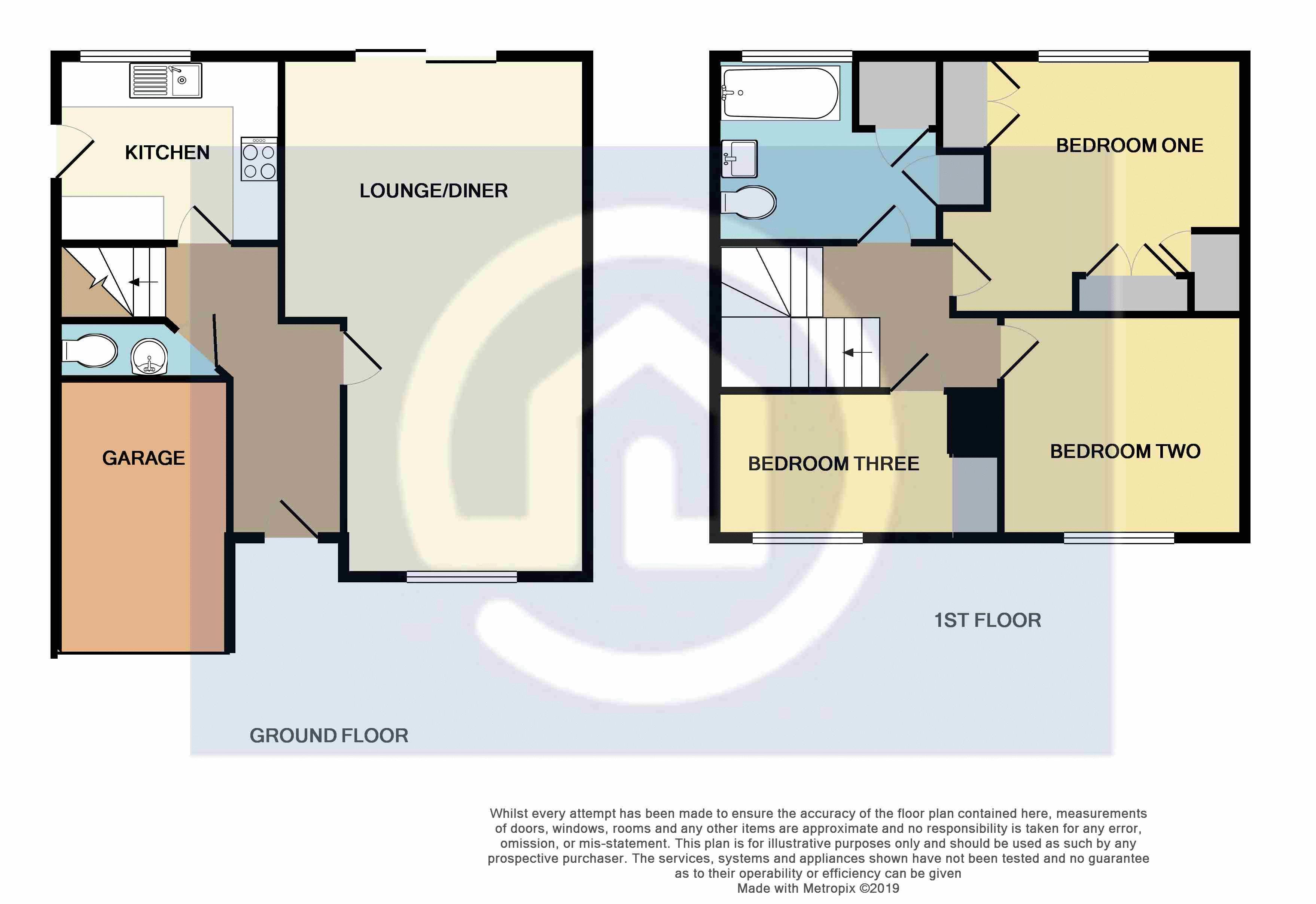Semi-detached house for sale in Bedford MK43, 3 Bedroom
Quick Summary
- Property Type:
- Semi-detached house
- Status:
- For sale
- Price
- £ 279,995
- Beds:
- 3
- Baths:
- 1
- Recepts:
- 1
- County
- Bedfordshire
- Town
- Bedford
- Outcode
- MK43
- Location
- Leyside, Bromham MK43
- Marketed By:
- Cooper Wallace
- Posted
- 2024-04-01
- MK43 Rating:
- More Info?
- Please contact Cooper Wallace on 01234 677944 or Request Details
Property Description
Coming to the market with no upward chain is this three bedroom semi-detached family home situated in this no through road within the heart of Bromham. The property is of a good size and does offer scope to improve and for someone to put their own mark on the property. The property features and entrance hall, spacious front to back lounge/diner with patio doors onto the garden and a fitted kitchen to the ground floor. On the first floor there are three well proportioned bedrooms and family bathroom. There is parking to the front with a integral garage which could be converted to add further living space if required. The rear garden is South-facing and fully enclosed and not ovelooked to the rear.
Bromham offers a host of local amenities including Budgen's supermarket along with a further post office store, there is a petrol station, chip shop, pub with the village banking on the River Ouse and surrounded by countryside walks and cycling. There is a lower school as well as the property falling in the popular Lincroft and Sharnbrook school catchments. There is also Bromham mill which is open to the public and has a cafe. Bromham is located west of Bedford and is approximately 3 miles away from Bedford train station, it is also well located for both junction 13 & 14 of the M1 and Milton Keynes.
Entrance Hall
Lounge/Diner (24' 3'' x 11' 1'' (7.39m x 3.38m))
Kitchen (10' 6'' x 8' 4'' (3.20m x 2.54m))
WC
First Floor Landing
Bedroom One (11' 0'' x 10' 3'' (3.35m x 3.12m))
Bedroom Two (11' 0'' x 11' 2'' (3.35m x 3.40m))
Bedroom Three (8' 7'' x 7' 0'' (2.61m x 2.13m))
Family Bathroom (8' 7'' x 7' 9'' (2.61m x 2.36m))
Property Location
Marketed by Cooper Wallace
Disclaimer Property descriptions and related information displayed on this page are marketing materials provided by Cooper Wallace. estateagents365.uk does not warrant or accept any responsibility for the accuracy or completeness of the property descriptions or related information provided here and they do not constitute property particulars. Please contact Cooper Wallace for full details and further information.


