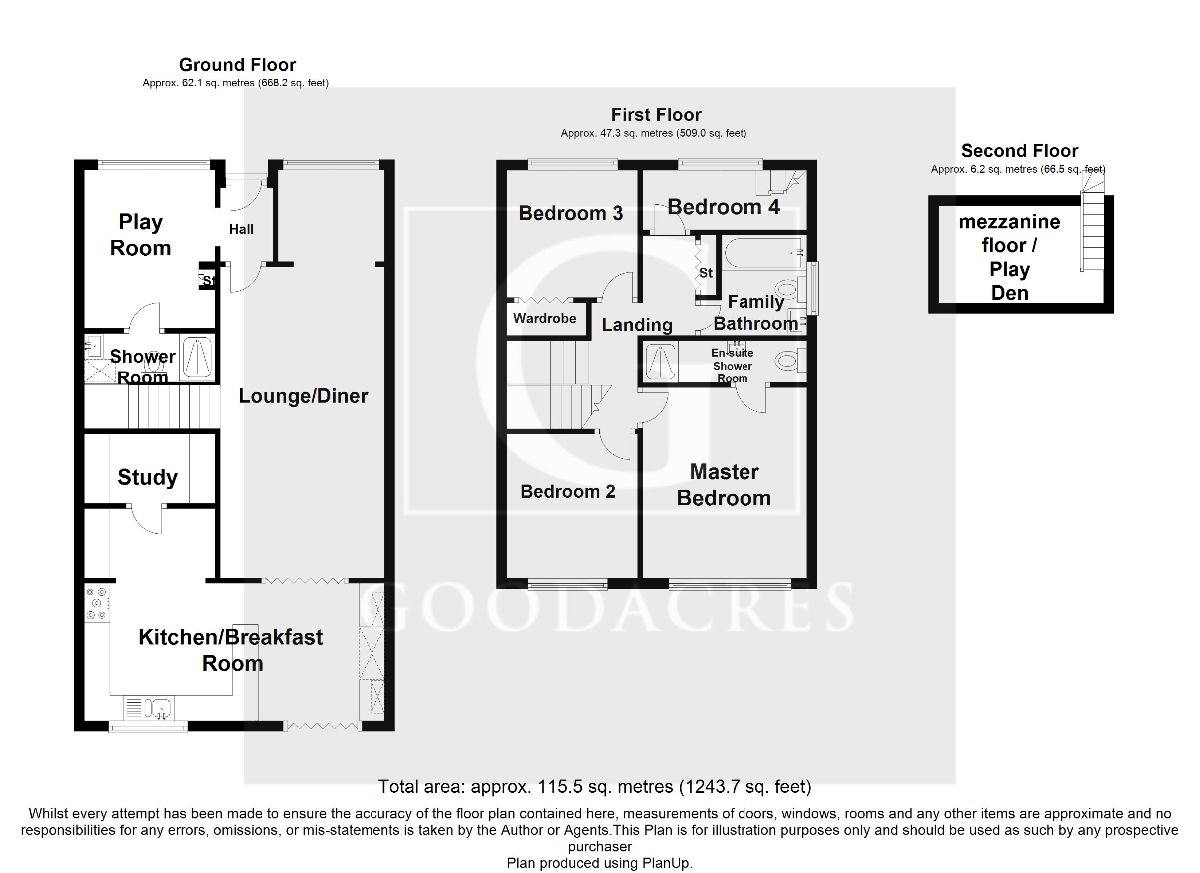Semi-detached house for sale in Bedford MK42, 4 Bedroom
Quick Summary
- Property Type:
- Semi-detached house
- Status:
- For sale
- Price
- £ 330,000
- Beds:
- 4
- Baths:
- 2
- Recepts:
- 3
- County
- Bedfordshire
- Town
- Bedford
- Outcode
- MK42
- Location
- Thirlmere Road, Kempston MK42
- Marketed By:
- Goodacres Residential
- Posted
- 2018-09-29
- MK42 Rating:
- More Info?
- Please contact Goodacres Residential on 01234 677987 or Request Details
Property Description
Description
This impressive large extended four bedroom home is perfect for modern family living. It is well presented throughout to a high standard and the home is situated in Kempston. The property benefits from two reception rooms, large open plan modern kitchen/diner, en-suite to master, downstairs shower room and a large front driveway. A viewing is highly advised.
**location**
Situated in Kempston this property offers local shops within walking distance and local bus stops which have regular buses in and from Bedford town centre. There is access to the main transport links such as A6, A421 and M1 which are located within a short journey of the property as well as Bedfords mainline trainstation.
Entrance Hall
Double glazed door to front, radiator, internal glass blocks, plus flooring
Family Room
9' 09" x 7' 04" - Double glazed window to front, radiator plus flooring. Door leading to shower room
Shower Room
Three piece suite comprising of shower cubicle, wash hand basin plus low level wc, fully tiled, heated towel rail plus extractor hood and flooring
Lounge/Diner
28' 07" x 11' 00" - Double glazed window to front, radiator, tv and telephone points, flooring plus internal bi-folding doors leading to kitchen/diner.
Kitchen
18' 06" x 13' 09" - Double glazed window to rear, newly fitted kitchen with a range of wall and base units, work surfaces over, sink/drainer, integral washing machine, dishwasher, wine fridge, microwave and fridge/freezer. Cooker points, plus cookerhood. Dining area with bi-folding doors leading to garden. Under floor heating throughout. Door to office.
Office 1
Office area, radiator and flooring
First Floor:
Landing
Built in and fitted storage cupboard and wardrobes. Loft access plus flooring
Bedroom 1
11' 05" x 11' 03" - Double glazed window to rear, radiator plus flooring
En-Suite
Fully tiled, walk in shower, WC, wash hand basin and ex fan.
Bedroom 2
10' 09" x 7' 07" - Double glazed window to front, built in wardrobes plus flooring and radiator
Bedroom 3
11' 00" x 6' 03" - Double glazed window to front, radiator plus flooring. Stairs leading to a Mezzanine floor above.
Bedroom 4
8' 00" x 7' 05" - Double glazed window to rear, built in wardrobes, radiator plus flooring
Bathroom
Three piece suite comprising of wash hand basin, low level wc, bath with mixer taps and shower over, fully tiled, heated towel rail double glazed window to side plus flooring
Outside
Rear Garden
Artificial grass, shed, patio providing seating area, side access to front. Shed at rear providing inside bar.
Parking
Driveway to front providing off road parking to front for 2/3 cars
Property Location
Marketed by Goodacres Residential
Disclaimer Property descriptions and related information displayed on this page are marketing materials provided by Goodacres Residential. estateagents365.uk does not warrant or accept any responsibility for the accuracy or completeness of the property descriptions or related information provided here and they do not constitute property particulars. Please contact Goodacres Residential for full details and further information.


