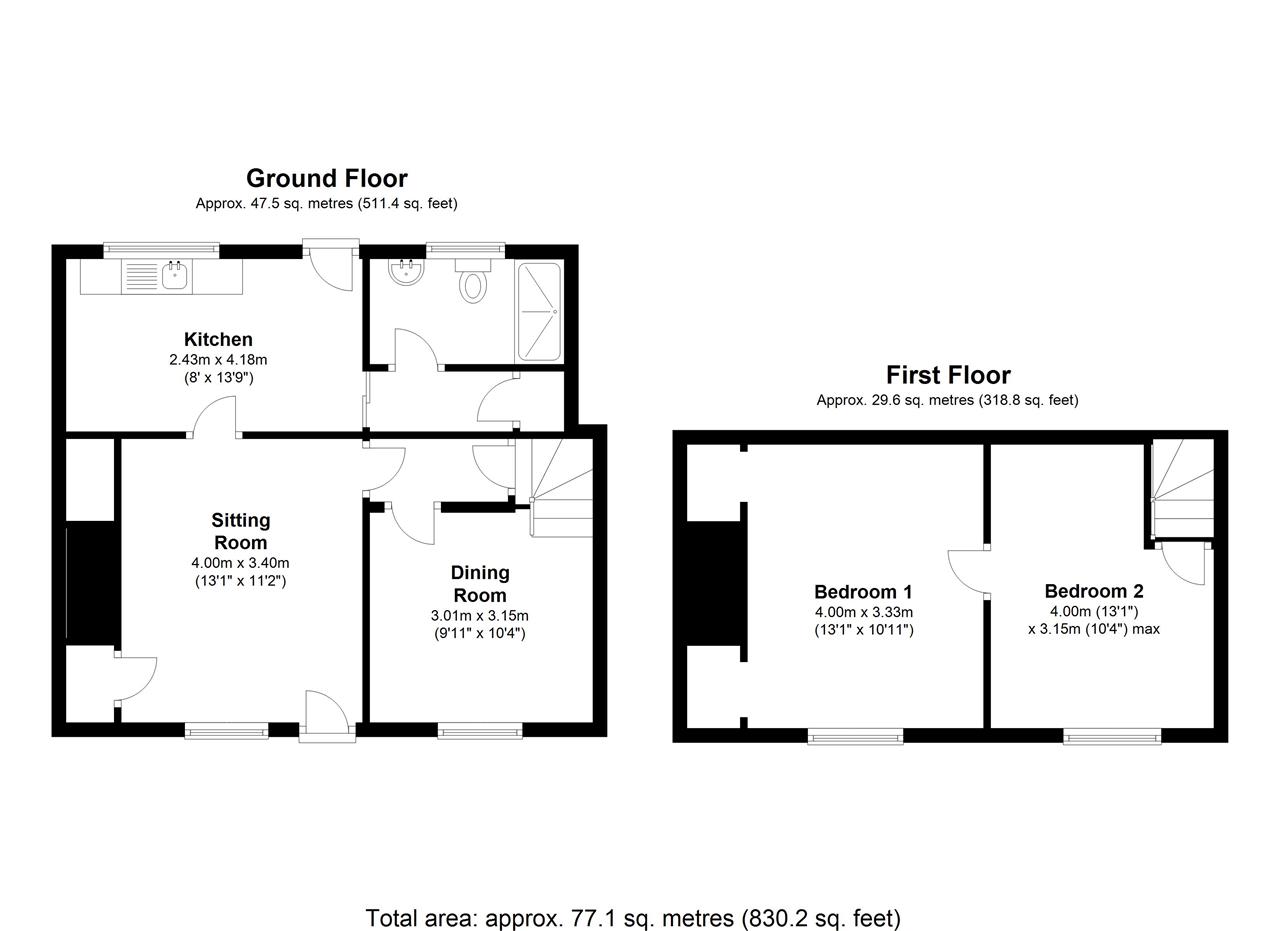Semi-detached house for sale in Bedford MK42, 2 Bedroom
Quick Summary
- Property Type:
- Semi-detached house
- Status:
- For sale
- Price
- £ 265,000
- Beds:
- 2
- Baths:
- 1
- Recepts:
- 2
- County
- Bedfordshire
- Town
- Bedford
- Outcode
- MK42
- Location
- Wilstead Road, Elstow, Bedford MK42
- Marketed By:
- Cooper Beard Estate Agency Ltd
- Posted
- 2024-04-10
- MK42 Rating:
- More Info?
- Please contact Cooper Beard Estate Agency Ltd on 01234 584071 or Request Details
Property Description
On the instructions of The Southill Estate we are offering for sale a Grade II listed, semi-detached, thatched, cottage in need of modernisation situated on a large plot on the outskirts of the historic village of Elstow village.
The property is timber framed with pebble dash rendering and a thatched roof over.
Outside there is a gravel driveway, a barn, timber outbuilding and a large ‘L’ shaped garden.
Elstow village is located on the south edge of Bedford and within easy access to the M1 (Junction 13), A6 and A1. Fast rail links and excellent private schools are found in Bedford.
Entrance
Via wooden door to..
Sitting room
Secondary glazed window to front aspect, tiled fireplace, storage cupboard housing electric consumer unit and electric meter, feature window through to kitchen, door to..
Lobby
Timber latch door to staircase, timber latch door to..
Dining room
Secondary glazed window to front aspect, under stairs storage cupboard.
Kitchen
Stainless steel double drainer sink unit with taps over and wall mounted water heater, cupboards under, double glazed window to rear aspect, door to garden, sliding door to..
Rear lobby
Cupboard with shelves, door to..
Shower room
A three piece suite fitted to comprise low-level W.C., pedestal basin, walk-in shower enclosure, wall mounted Mira thermostatic shower, tiled to all walls, wall mounted vanity unit, chrome ladder style heated towel rail, wall mounted fan heater, extractor, double glazed opaque window to rear aspect.
First floor
bedroom
Secondary glazed window to front aspect, exposed beams, timber latch door to..
Bedroom
Secondary glazed window to front aspect, exposed timber beams, alcoves either side of chimney breast.
Outside
front
Via 5-bar gate to gravel driveway providing off-road parking.
Barn
Feather boarded with a peg tiled roof.
Large timber shed 17’7” x 10’0”
Double doors to front.
Rear garden
A large ‘L’ shaped plot, mainly laid to lawn with a variety of mature shrubs and trees.
Property Location
Marketed by Cooper Beard Estate Agency Ltd
Disclaimer Property descriptions and related information displayed on this page are marketing materials provided by Cooper Beard Estate Agency Ltd. estateagents365.uk does not warrant or accept any responsibility for the accuracy or completeness of the property descriptions or related information provided here and they do not constitute property particulars. Please contact Cooper Beard Estate Agency Ltd for full details and further information.


