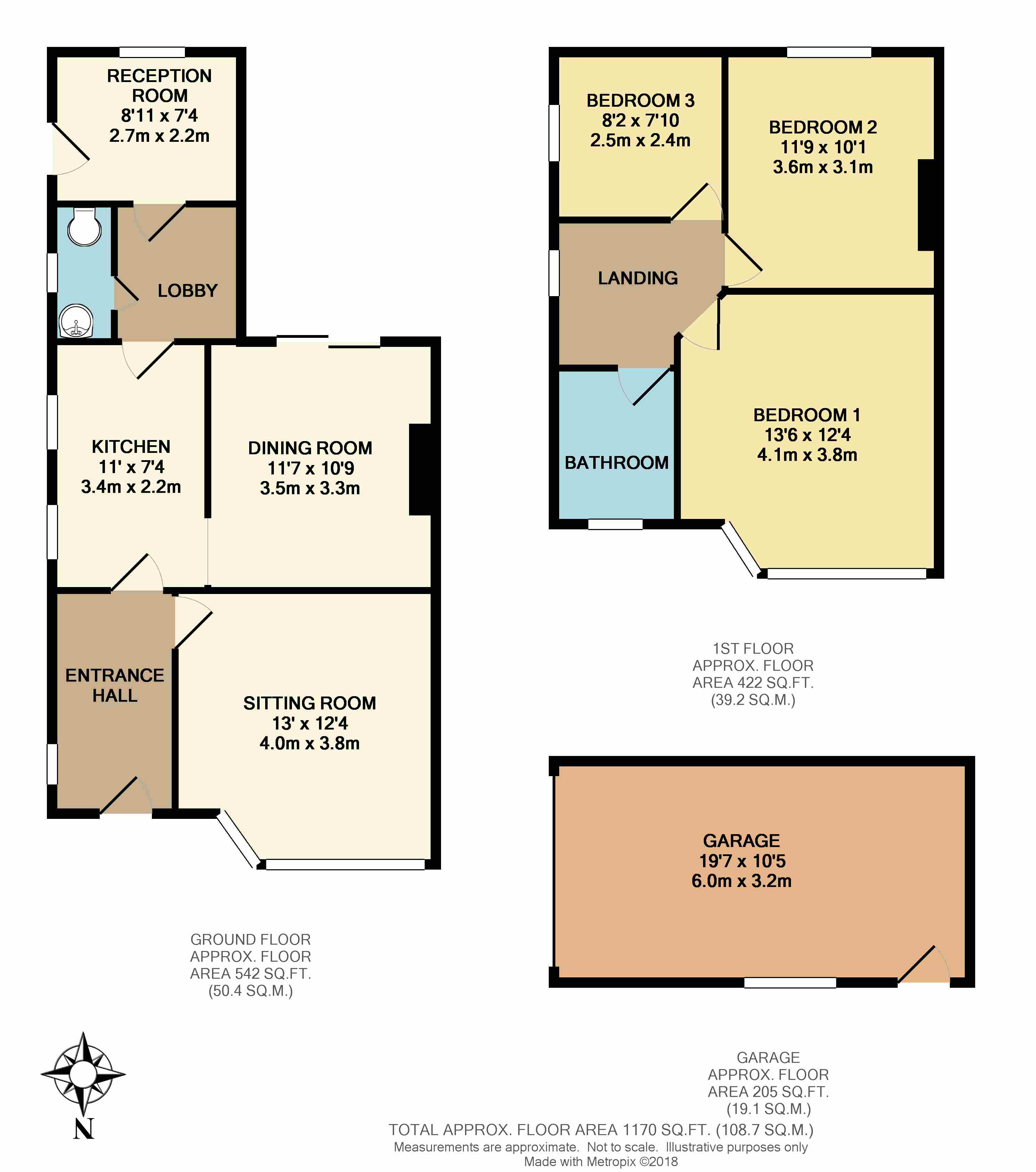Semi-detached house for sale in Bath BA1, 3 Bedroom
Quick Summary
- Property Type:
- Semi-detached house
- Status:
- For sale
- Price
- £ 500,000
- Beds:
- 3
- Baths:
- 2
- Recepts:
- 3
- County
- Bath & N E Somerset
- Town
- Bath
- Outcode
- BA1
- Location
- Audley Avenue, Lower Weston, Bath BA1
- Marketed By:
- Madison Oakley
- Posted
- 2019-01-14
- BA1 Rating:
- More Info?
- Please contact Madison Oakley on 01225 288035 or Request Details
Property Description
Entrance hall Door leading in. Stairs to the first floor, upvc window to the side, door to kitchen and sitting room.
Sitting room Bay upvc window to the front and radiator.
Kitchen Range of matching wall and base units. Laminate work top with inset stainless steel sink unit. Space and plumbing for washing machine, dishwasher and inset cooker. Opening into the dining area, Upvc windows to the side and door to the rear lobby.
Dining room Sliding door to the rear garden and radiator.
Rear lobby Door into WC and rear reception room. Wall mounted gas boiler.
WC Low level WC and sink.
Reception room Upvc window to the rear and upvc door to the side.
Landing Upvc window to the side and doors into rooms.
Bedroom 1 Upvc window to the front and radiator.
Bedroom 2 Upvc window to the rear with lovely views, radiator and sink.
Bedroom 3 Upvc window to the side and radiator.
Garage 19'07 x 10'05. Up and over door, upvc window to the side and door to the side.
Garden The front and rear gardens are immensely generous given the urban location of this house. To the front there is ample off street parking which leads down to the garage. The front garden is mainly occupied by mature plants and shrubs.
The rear garden has a wonderful south aspect and is packed with mature plants and shrubs, promising an array of colour come springtime. There is a shed, area of patio, path to the rear and the garden is enclosed by fencing, hedging and walls.
Agents note We have been unable to test any appliances or services to the property so purchasers will need to conduct their own investigations.
Property Location
Marketed by Madison Oakley
Disclaimer Property descriptions and related information displayed on this page are marketing materials provided by Madison Oakley. estateagents365.uk does not warrant or accept any responsibility for the accuracy or completeness of the property descriptions or related information provided here and they do not constitute property particulars. Please contact Madison Oakley for full details and further information.


