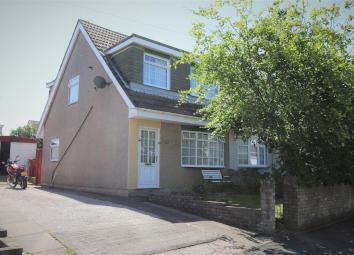Semi-detached house for sale in Barrow-in-Furness LA14, 3 Bedroom
Quick Summary
- Property Type:
- Semi-detached house
- Status:
- For sale
- Price
- £ 160,000
- Beds:
- 3
- Baths:
- 1
- Recepts:
- 2
- County
- Cumbria
- Town
- Barrow-in-Furness
- Outcode
- LA14
- Location
- Teasdale Road, Walney, Barrow-In-Furness LA14
- Marketed By:
- Corrie and Co LTD
- Posted
- 2024-04-29
- LA14 Rating:
- More Info?
- Please contact Corrie and Co LTD on 01229 846196 or Request Details
Property Description
Available for sale is this pleasant three bedroom semi detached family home situated on the ever popular Walney Island. It is set within a convenient location close to shops, bus routes and schools and has a lovely rear sunny aspect garden with patios and useful shed storage. To the front of the property is a shared driveway and garden. Viewings strongly recommended...
Exterior Front
To the front aspect is a lovely garden with a private pathway leading from the pavement to the front door. There is also a shared driveway leading to the garage.
Entrance Hall (1.70m x 1.30m (5'7 x 4'3))
The hallway provides access to the lounge, stairs and the front garden. It has a single radiator and thermostat, one single power point and a battery powered smoke alarm.
Lounge (4.09m x 3.78m (13'5 x 12'5))
An original timber Georgian style double glazed window to the front aspect. The lounge has a lovely stone hearth with oak mantle piece, a double radiator with thermostat, one double and one single power point, a Sky dish cable and a useful under stair storage cupboard. Cream wallpaper with a patterned band and cream fitted carpeting. Open access to the dining room.
Dining Room (3.15m x 2.34m (10'4 x 7'8))
UPVC double glazed french doors to the rear aspect, allowing for plenty of natural light and lovely views to the garden. The room has a double radiator with thermostat, two single power points and continuing decoration from the lounge. Open access to the lounge and door to the kitchen.
Kitchen (3.15m x 2.18m (10'4 x 7'2))
UPVC double glazed windows to the side and rear aspects. The kitchen has been fitted with a good range of oak laminate units, handles and work surfaces. All fitted appliances are to be included in the sale and are as follows: There is an Ignis cooker filter with fan and light, a Stoves New Home four ring gas hob and a Stoves New Home double oven with a grill. Space for a fridge freezer and recess plumbing for a washing machine (the Bosch washing machine is negotiable upon sale). Terracotta style linoleum flooring and modern tiling with splashback. Access to the rear aspect and dining room.
First Floor Landing (2.46m x 1.88m (8'1 x 6'2))
UPVC double glazed window to the side aspect and access to the loft.
Loft
The fully boarded loft is accessed from the first floor landing. It has insulation to the floorboards and roof beams.
Bedroom One (2.605 x 4.278 (8'6" x 14'0"))
UPVC double glazed window to the front aspect. Within the bedroom there is a double radiator and thermostat, three single power points and green colour fitted carpeting. The fitted furniture is to be included in the sale.
Bedroom Two (3.559 x 2.800 (11'8" x 9'2"))
UPVC double glazed window to the rear aspect. The room has a double radiator and thermostat, two single power points a neutral coloured fitted carpeting.
Bedroom Three (2.088 x 2.954 (6'10" x 9'8"))
UPVC double glazed window to the front aspect. The bedroom has a double radiator and thermostat, one single power point and green colour fitted carpeting. Within the airing cupboard is the Worcester gas boiler with a wireless thermostat controller, a service record and manual paperwork.
Bathroom (1.900 x 1.762 (6'2" x 5'9"))
UPVC double glazed frosted window to the rear aspect. This is a traditional three piece suite in white with full tiling. The suite comprises of a low level bath with traditional taps and an electric Heatstore Aqua-Plus over bath shower attachment, a low level flush WC and a wash basin with pedestal. Single radiator and a towel rail in gold with matching corner shelf.
Exterior Rear
To the rear is a well presented, sunny aspect mature garden with stone chipped sitting/patio areas. There is also a useful garden shed and a detached garage.
Garage (5.49m x 2.74m (18'0 x 9'0))
This is a single detached garage with internal hinged doors, giving full open access.
Property Location
Marketed by Corrie and Co LTD
Disclaimer Property descriptions and related information displayed on this page are marketing materials provided by Corrie and Co LTD. estateagents365.uk does not warrant or accept any responsibility for the accuracy or completeness of the property descriptions or related information provided here and they do not constitute property particulars. Please contact Corrie and Co LTD for full details and further information.

