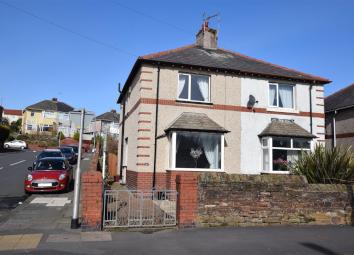Semi-detached house for sale in Barrow-in-Furness LA13, 2 Bedroom
Quick Summary
- Property Type:
- Semi-detached house
- Status:
- For sale
- Price
- £ 147,000
- Beds:
- 2
- Baths:
- 1
- Recepts:
- 1
- County
- Cumbria
- Town
- Barrow-in-Furness
- Outcode
- LA13
- Location
- Roose Road, Barrow-In-Furness LA13
- Marketed By:
- Corrie and Co LTD
- Posted
- 2024-04-29
- LA13 Rating:
- More Info?
- Please contact Corrie and Co LTD on 01229 846196 or Request Details
Property Description
This is a very attractive and modern two bed semi detached home located in a popular residential location. This stylish home has been extended and comprises of an entrance hall leading to a lovely lounge with a large bay window. To the left of the hall, you will find a dining room leading through to an excellent fitted kitchen with integral appliances and pleasant views of the rear garden. Upstairs you will find two good double bedrooms and a lovely family bathroom. There is also potential for off road parking subject to relevant planning permission. Early viewings strongly recommended.
Summary
This is a very attractive and modern two bed semi detached home located in a popular residential location. This stylish home has been extended and comprises of an entrance hall leading to a lovely lounge with a large bay window. To the left of the hall, you will find a dining room leading through to an excellent fitted kitchen with integral appliances and pleasant views of the rear garden. Upstairs you will find two good double bedrooms and a lovely family bathroom. There is also potential for off road parking subject to relevant planning permission. Early viewings strongly recommended.
Approach
UPVC double glazed door with frosted glass and two frosted UPVC double glazed windows to the side aspect. The property is rendered and pebble dashed.
Entrance Hall (extends to 1.383 (extends to 4'6"))
The hall has a single radiator and thermostat, smoke alarm and under stair cupboard (useful for storage). It provides access to the lounge and dining room.
Lounge (4.199 x 4.077 (13'9" x 13'4"))
UPVC double glazed bay window to the front aspect.
There is a lovely feature fireplace with gas fire inset and an attractive stone surround. The lounge also has a single radiator and thermostat, one double power point, a telephone point and a TV aerial. The carpet is of a grey colour and the walls are also painted in grey with a lilac colour feature chimney breast. Doors to the hallway.
Dining Room (4.123 x 3.330 (13'6" x 10'11"))
UPVC double glazed door to the rear and a UPVC double glazed window.
The focal point of the room is the wall mounted electric fire - a nice feature. There is also a single radiator and thermostat, two double power points and access to the hallway. The walls are of a toasted almond colour and the fitted carpets are cream.
Kitchen (2.136 x 3.485 (7'0" x 11'5"))
UPVC double glazed window to the side and rear aspects.
The kitchen has been fitted with a good range of modern and attractive units with metallic style handles, granite style work surfaces and cream metro tiles.
There is a sink with a mixer tap and inset drainer, a Zanussi five ring gas hob and a double fan assisted oven. Recess for a washing machine also and space for a fridge freezer. The kitchen has three double power points, one single power point and decor of Magnolia with slate style flooring. Open archway to the dining room.
Stairway Details
The traditional spindled staircase leads from the hallway to the first floor landing.
First Floor Landing (2.390 x 2.219 (7'10" x 7'3" ))
UPVC double glazed window to the side aspect. The landing has a single radiator and thermostat, a single power point and white painted wooden doors to the rooms.
Bedroom One (3.527 x 3.360 (11'6" x 11'0"))
UPVC double glazed window to the front aspect.
The bedroom has a fitted wardrobe, a double radiator and thermostat, one double power point and the decor is of Magnolia with neutral carpets.
Bedroom Two (2.447 x 3.358 (8'0" x 11'0"))
UPVC double glazed window to the rear aspect.
The bedroom has a single radiator and thermostat, one double power point and the decor is of a neutral shade with a fitted carpet.
Bathroom (1.625 x 2.611 (5'3" x 8'6"))
Frosted UPVC double glazed window to the rear.
This is a two piece suite in white with half tiling. There is a low level bath with a shower attachment and a pedestal sink. Single radiator and thermostat and shelving space within the cupboard with the Ariston Combination boiler.
First Floor Wc
The low level flush WC is separate to the bathroom and accessed from the landing.
Exterior Front
At the front you will find an easily maintained garden that has been fully paved. There is also potential for off road parking subject to relevant planning permission.
Exterior Rear
The brick pathway provides access to the front door and to the rear garden via a wooden gate. Attractive borders follow the pathway to the rear where you will find a patio area to the side of the kitchen. Steps will take you up to a well proportioned rear garden with decorative borders and a small pond.
Property Location
Marketed by Corrie and Co LTD
Disclaimer Property descriptions and related information displayed on this page are marketing materials provided by Corrie and Co LTD. estateagents365.uk does not warrant or accept any responsibility for the accuracy or completeness of the property descriptions or related information provided here and they do not constitute property particulars. Please contact Corrie and Co LTD for full details and further information.

