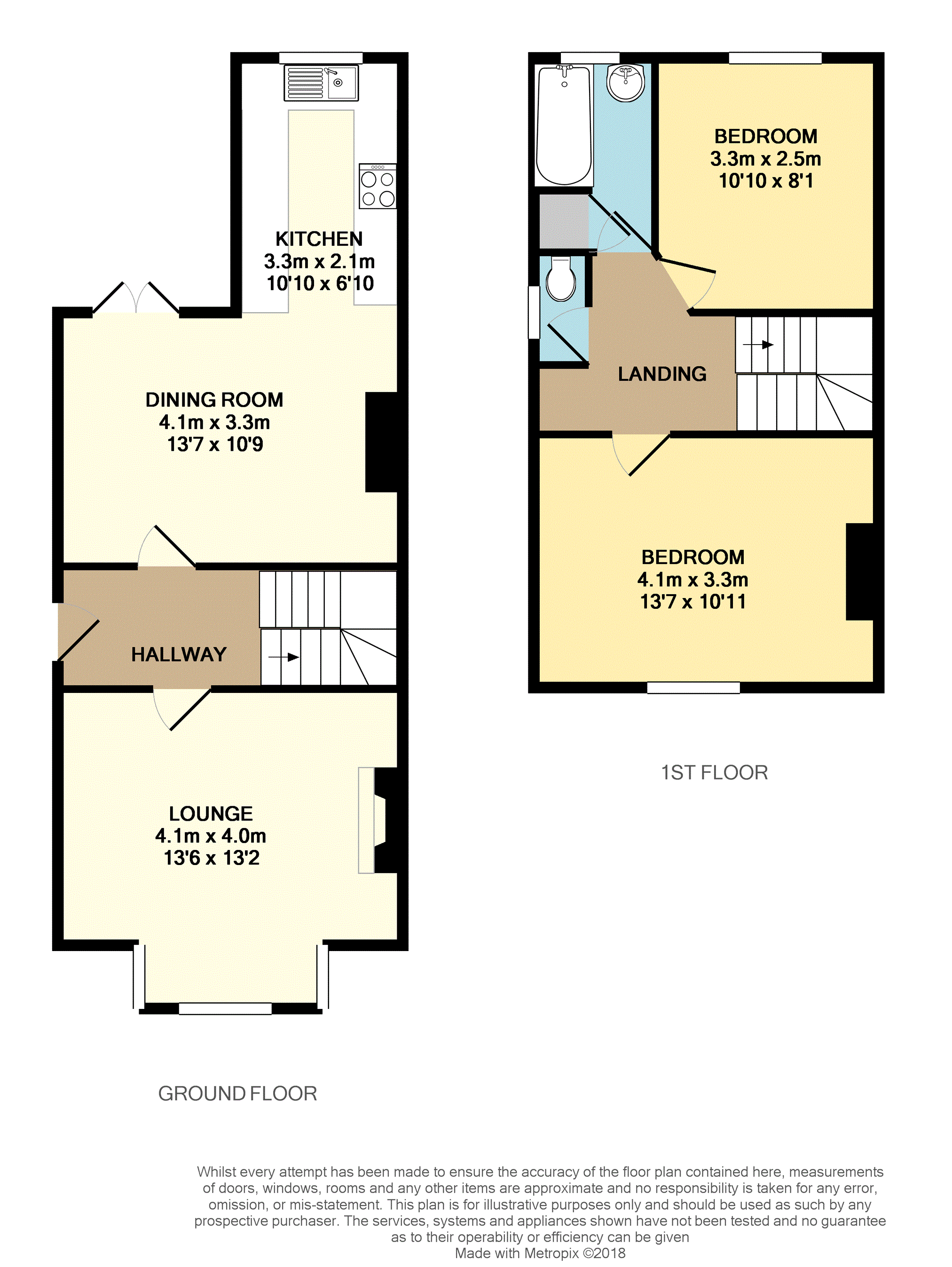Semi-detached house for sale in Barrow-in-Furness LA13, 2 Bedroom
Quick Summary
- Property Type:
- Semi-detached house
- Status:
- For sale
- Price
- £ 145,000
- Beds:
- 2
- Baths:
- 1
- Recepts:
- 2
- County
- Cumbria
- Town
- Barrow-in-Furness
- Outcode
- LA13
- Location
- Roose Road, Barrow-In-Furness LA13
- Marketed By:
- Purplebricks, Head Office
- Posted
- 2019-03-05
- LA13 Rating:
- More Info?
- Please contact Purplebricks, Head Office on 0121 721 9601 or Request Details
Property Description
Purplebricks are pleased to advertise this Lovely semi detached property situated on Roose Road. The property briefly compromises of entrance hallway which gives access to both the lounge and dining area, and further onto the kitchen. To the first floor there are two bedrooms and bathroom with separate toilet. Externally there is off road parking, and a large rear garden, which has a patio seating area. The property is double glazed and gas central heated throughout. This property would suit a variety of buyers. Situated in a predominantly residential area the property is within close proximity is to local shops and amenities, including chemist and doctors surgeries, within walking distance to the nearest bus stop. Only a short distance away from Roose train station which leads into neighbouring towns and beyond. A short drive will allow you to reach the coast road which will take you scenic route through to Ulverston.
Lounge
10ft9 x 13ft2 (Into Bay)
The lounge area is centred around a wall mounted feature fire. The room has been neutrally decorated with laminate flooring. There is access to the inner hallway which gives access to the dining room. There is a double glazed bay window, radiator and power points
Dining Room
13ft7 x 10ft9
A naturally bright and airy room that is situated to the rear of the property, being neutrally decorated with patio doors leading on to the rear garden, there is an open archway giving access to the rear kitchen.
There is a radiator ad Power Points
Kitchen
6ft10 x 10ft10
The modern fitted kitchen has high gloss wall and base units with complimentary worktops and brick effect splashback tiling. Incorporated is an electric oven and hob with overhead extractor fan. There is space for further appliances. There is a double glazed window overlooking the rear garden.
Bedroom One
13ft7 x 10ft11
Bedroom One is situated to the front of the property and is of double portions. The room has been neutrally decorated and carpeted and has built in storage space. Having a double glazed window, radiator and power points.
Bedroom Two
8ft1 x 10ft10
Bedroom Two is situated to the rear of the property and is neutrally decorated and carpeted . Having double glazed window, radiator and power points
Bathroom
5ft1 x 8ft4
The modern bathroom is fitted with bathtub with overhead shower, sink basin and built in storage cupboard, the walls are cladded from floor to ceiling. There is a separate toilet.
Garden
The rear garden has a large lawn area with a patio seating area to the rear of the garden
Property Location
Marketed by Purplebricks, Head Office
Disclaimer Property descriptions and related information displayed on this page are marketing materials provided by Purplebricks, Head Office. estateagents365.uk does not warrant or accept any responsibility for the accuracy or completeness of the property descriptions or related information provided here and they do not constitute property particulars. Please contact Purplebricks, Head Office for full details and further information.


