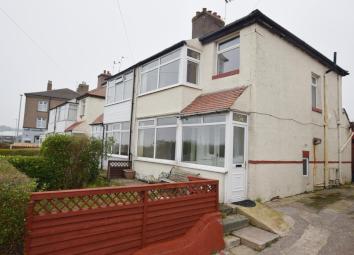Semi-detached house for sale in Barrow-in-Furness LA14, 3 Bedroom
Quick Summary
- Property Type:
- Semi-detached house
- Status:
- For sale
- Price
- £ 120,000
- Beds:
- 3
- Baths:
- 1
- Recepts:
- 2
- County
- Cumbria
- Town
- Barrow-in-Furness
- Outcode
- LA14
- Location
- Schneider Road, Barrow-In-Furness LA14
- Marketed By:
- Corrie and Co LTD
- Posted
- 2024-04-29
- LA14 Rating:
- More Info?
- Please contact Corrie and Co LTD on 01229 846196 or Request Details
Property Description
This three bedroom semi-detached property provides a great opportunity for a range of buyers. The ground floor comprises of two light and airy reception rooms, a kitchen and an entrance hall/porch. Upstairs this property comprises of two double bedrooms, a single bedroom and a three piece family bathroom suite. Externally this property benefits from a well presented courtyard area to the rear aspect with access to the detached garage, to the front aspect is a front garden space and shared driveway access to the garage. Viewings recommended.
Summary
This three bedroom semi-detached property provides a great opportunity for a range of buyers. The ground floor comprises of two light and airy reception rooms, a kitchen and an entrance hall/porch. Upstairs this property comprises of two double bedrooms, a single bedroom and a three piece family bathroom suite. Externally this property benefits from a well presented courtyard area to the rear aspect with access to the detached garage, to the front aspect is a front garden space and shared driveway access to the garage. Viewings recommended.
Entrance Hall (4.09m x 1.63m (13'5" x 5'4"))
The well sized entrance hall provides access to; reception one and two, the kitchen and stairs. It has; one double radiator, under-stair cupboard, battery powered smoke alarm, a single power point and Oak effect laminate flooring.
Reception One (3.71m x 3.10m (12'2" x 10'2"))
Large UPVC double glazed bay-window to the front aspect allowing plenty of natural light. Decor of cream painted wallpapering and light blue wallpaper feature wall complemented by the slate grey and silver flecked carpet. This room includes; telephone point. TV aerial, one thermostatic double radiator, an alcove shelf and two double power points. Doorway access to the entrance hall.
Reception Two (2.90m x 3.10m (9'6" x 10'2"))
Large UPVC double glazed to the rear aspect. Stainless Steel fronted electric heater with black pearl marble hearth and white painted Oak mantle. Decor of cream painted walls with white painted cornicing, skirting boards and picture rail along with the light grey carpet allows for a light and airy feeling. This room includes; thermostatic double radiator, three double power points and TV aerial.
Kitchen (3.56m x 1.75m (11'8" x 5'9"))
This kitchen has been fitted with a good range of modern, flat front light Oak laminate units to the base and walls. It includes; a single stainless steel sink unit with mixer taps and an inset drainer, modern splashback tiling, space for a fridge/freezer, one thermostatic double radiator, thee double power points, a recess and plumbing for a washing machine and decor of sky blue painted walls with light Oak laminate flooring. UPVC dg windows to the rear aspect. Door access to the rear yard and entrance hall.
First Floor Landing (1.68m x 2.64m (5'6" x 8'8"))
The landing comprises of; an opaque glass UPVC dg window to side aspect, loft access and four panel Oak doors providing access to the three bedrooms and bathroom.
Bedroom One (4.04m x 3.05m (13'3" x 10'0"))
A large UPVC dg bay-window to the front aspect allows for lots of natural light in this master bedroom. Decor of cream painted wallpaper and a cream fitted carpet helps carry the natural light. This room includes; one thermostatic double radiator, two double power points and built in wardrobes.
Bedroom Two (3.10m x 3.05m (10'2" x 10'0" ))
Decor of antique white painted walls with a cream fitted carpet helps to carry the natural light from the UPVC dg window to the rear aspect. This room includes; one thermostatic double radiator, two double power points and a TV aerial.
Bedroom Three (1.68m x 1.73m (5'6" x 5'8"))
Decor of antique white painted walls with a cream fitted carpet helps to carry the natural light from the UPVC dg window to the front aspect. This room includes; one thermostatic double radiator and one double power point.
Bathroom (1.68m x 1.68m (5'6" x 5'6"))
This bathroom consists of a modern three piece suite with chrome fitments, including; a low level bath with traditional taps, side panel, an above bath thermostatic shower attachment and screen, a low level flush toilet and a pedestal wash-basin. This room includes; half wall tiling, cladding to the walls surrounding the bath, one single radiator and a chrome towel rail. Opaque glass UPVC dg window to the rear aspect.
Exterior Front
To the front aspect this property has a front garden area which is partially laid to lawn and a shared access driveway leading to the detached single garage.
Exterior Rear
To the rear aspect this property has a well presented courtyard area with a planting bed to the rear boundary wall. There is also a useful single garage with access from the courtyard as well as from the driveway.
Property Location
Marketed by Corrie and Co LTD
Disclaimer Property descriptions and related information displayed on this page are marketing materials provided by Corrie and Co LTD. estateagents365.uk does not warrant or accept any responsibility for the accuracy or completeness of the property descriptions or related information provided here and they do not constitute property particulars. Please contact Corrie and Co LTD for full details and further information.


