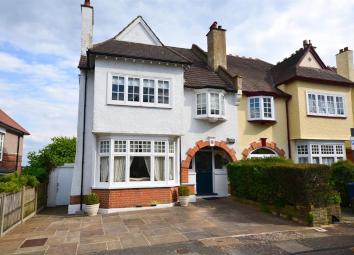Semi-detached house for sale in Barnet EN5, 5 Bedroom
Quick Summary
- Property Type:
- Semi-detached house
- Status:
- For sale
- Price
- £ 1,200,000
- Beds:
- 5
- Baths:
- 2
- Recepts:
- 2
- County
- Hertfordshire
- Town
- Barnet
- Outcode
- EN5
- Location
- Bedford Avenue, Barnet EN5
- Marketed By:
- Archers Estate Agents
- Posted
- 2024-04-01
- EN5 Rating:
- More Info?
- Please contact Archers Estate Agents on 020 3544 3899 or Request Details
Property Description
An impressive five bedroom Edwardian semi detached family residence situated on a premier residential avenue in High Barnet. Arranged over three floors and offering fantastically light and spacious accommodation. The property boasts many period features and would be an ideal family home to grow into. The accommodation includes a superb reception hallway, dining room with french doors opening onto a raised timber decked outside entertaining area, living room with bay window and a basement. The property enjoys a sunny South-Easterly aspect garden and it's elevated position benefits from superb views towards the Central London skyline.
Reception Hallway (4.72m x 2.54m (15'6 x 8'4))
Via an impressive timber entrance door with stained glass leaded light inserts, stained glass leaded light side screens, cast iron fireplace, radiator, picture rails
Basement (4.88m x 3.56m (16 x 11'8))
Stairs leading to basement, door to rear leading to garden.
Reception Room One (4.67m x 4.14m (15'4 x 13'7))
Bay window to front elevation, cast iron fireplace with wooden surround and tiled insert, picture rail, radiator.
Reception Room Two (5.00m x 3.53m (16'5 x 11'7))
French doors to rear elevation leading to balcony terrace overlooking rear garden, cast iron fireplace with tiled inserts, picture rail.
Kitchen (3.48m x 3.10m (11'5 x 10'2))
Sash window to rear elevation, fitted with a range of wall and base units, one and a half bowl sink with drainer and mixer tap, Bosch dishwasher, Hotpoint double oven, aeg four ring gas hob with extractor hood over, dresser with glass display cabinets, wine rack, cupboard housing gas central heating boiler, wood flooring, radiator.
Utility Area
Lobby with cupboard housing meters, space for fridge freezer, glazed door to side leading to outside passage, door to cloakroom.
Downstairs Cloakroom
Low level w/c, frosted window to side elevation.
First Floor
Landing with doors to rooms off
Reception Room Three (6.86m x 4.80m (22'6 x 15'9))
Sash windows to rear elevation, window to side elevation, Cast iron fireplace with tiled inserts, fitted storage cupboards fitted either side of chimney breast, picture rail, radiator.
Bedroom Two (5.13m x 4.01m (16'10 x 13'2))
Window to front elevation, fitted cupboard, picture rail, radiator.
Bedroom Three (3.10m x 2.79m (10'2 x 9'2))
Bay window to front elevation, cast iron fireplace with tiled inserts, radiator.
Family Bathroom (2.54m x 2.34m (8'4 x 7'8))
Sash window to side elevation, panel enclosed bath with mixer tap and wall mounted shower attachment, glass shower screen, wash hand basin set in vanity cabinet with storage beneath, low level w/c, heated towel rail, tiled walls, wood flooring.
Second Floor Landing
Access to loft, storage cupboard in eaves.
Master Bedroom (5.03m x 4.17m (16'6 x 13'8))
UPVC double glazed window to rear elevation with far reaching views over London, fitted wardrobes, radiator, double doors leading to en-suite.
En Suite Bathroom
Two double glazed Velux windows to front elevation, panel enclosed bath with mixer tap and shower attachment, wash hand basin set in vanity with storage below, low level w/c, cast iron fireplace, radiator, wood flooring.
Bedroom Five (2.74m x 2.67m (9 x 8'9))
Double glazed Velux window to front elevation, radiator.
Rear Garden
There is a raised timber decked seating area which is accessed via the dining room which provides superb far reaching views towards Central London. Mainly laid to lawn garden which is enclosed by timber fencing and mature planted borders creating a high degree of seclusion and privacy. There is a further paved patio seating area. The garden enjoys a sunny South-Easterly aspect.
Front Driveway
A paved front driveway with off street parking for two cars.
Tenure
Freehold.
Property Location
Marketed by Archers Estate Agents
Disclaimer Property descriptions and related information displayed on this page are marketing materials provided by Archers Estate Agents. estateagents365.uk does not warrant or accept any responsibility for the accuracy or completeness of the property descriptions or related information provided here and they do not constitute property particulars. Please contact Archers Estate Agents for full details and further information.

