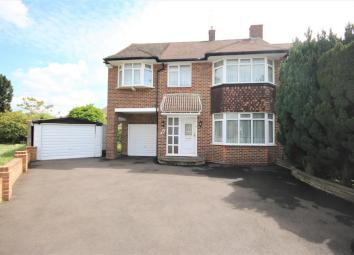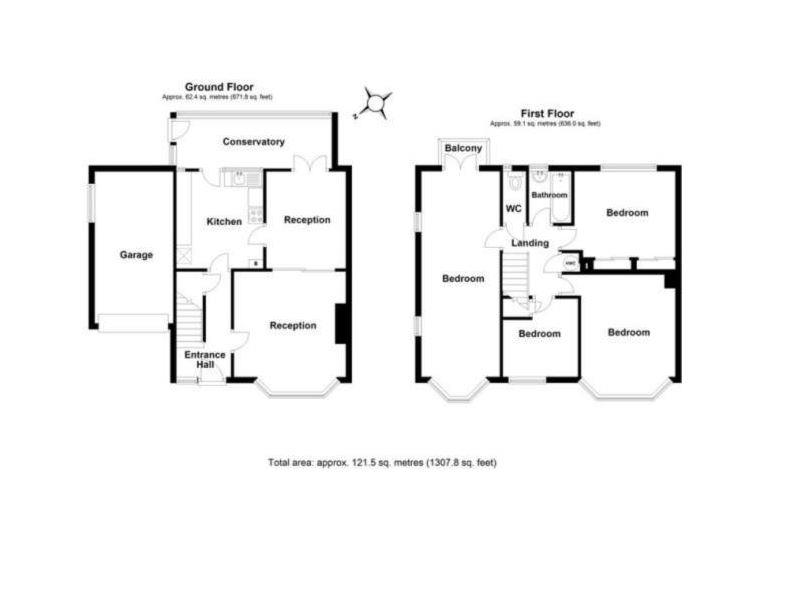Semi-detached house for sale in Barnet EN4, 4 Bedroom
Quick Summary
- Property Type:
- Semi-detached house
- Status:
- For sale
- Price
- £ 800,000
- Beds:
- 4
- Baths:
- 1
- Recepts:
- 3
- County
- Hertfordshire
- Town
- Barnet
- Outcode
- EN4
- Location
- Wilton Road, Cockfosters, Barnet EN4
- Marketed By:
- Michael Wright Estate Agents
- Posted
- 2024-04-07
- EN4 Rating:
- More Info?
- Please contact Michael Wright Estate Agents on 020 8166 7813 or Request Details
Property Description
An Opportunity to Purchase a 4 bedroom semi-detached house on A wide plot with the benefit of 2 garages - both with own drive. One being integral - & tremendous potential for extensions & improvement - spp. It is possible to Incorporate and Convert the Integral Garage to Extra Living Accommodation and also making this property into a Double-Fronted House. Equally the Detached Garage could be Rebuilt to Create a Self-Contained Annexe. One of the 4 Bedrooms has Space for an En Suite Bathroom.
Situated at the Upper End of Wilton Road with Off Street Parking, it is therefore very Conveniently Located for Cockfosters Tube Station (Picc. Line), Buses, Shops, Restaurants, Trent Park and all Other Local Amenities, Including Good Schools. Realistically priced for A quick sale!
Reception Room 1: (3.81m x 3.53m (12'6 x 11'7))
Double Glazed Bay Window, Carpeted, Gas Fireplace, Radiator
Reception Room 1 Different Aspect:
Reception Room 2: (3.12m x 2.69m (10'3 x 8'10))
Carpeted, Radiator, Doors leading to Kitchen & Conservatory
Kitchen: (3.23m x 2.92m (10'7 x 9'7))
Window & Door Leading to Conservatory, Wall & Base Units, Boiler
Conservatory: (5.23m x 1.65m (17'2 x 5'5))
Double Glazed
Bedroom 1: (4.11m x 3.15m (13'6 x 10'4))
Double Glazed Bay Window, Carpeted, Radiator
Bedroom 2: (6.93m x 2.59m (22'9 x 8'6))
Double Glazed Window to Front & Two Feature Circular Windows to Side, French Doors Leading to Balcony, Radiator
Bedroom 3: (3.78m x 2.72m (12'5 x 8'11))
Double Glazed Window, Large Built In Wardrobes, Radiator
Bedroom 4: (2.59m x 2.51m (8'6 x 8'3))
Double Glazed Window, Radiator, Built In Cupboard
Rear Of Property:
Garage/Side Of Property:
Scope for Side Extension Potential (Subject To Usual Planning Permissions)
Property Location
Marketed by Michael Wright Estate Agents
Disclaimer Property descriptions and related information displayed on this page are marketing materials provided by Michael Wright Estate Agents. estateagents365.uk does not warrant or accept any responsibility for the accuracy or completeness of the property descriptions or related information provided here and they do not constitute property particulars. Please contact Michael Wright Estate Agents for full details and further information.


