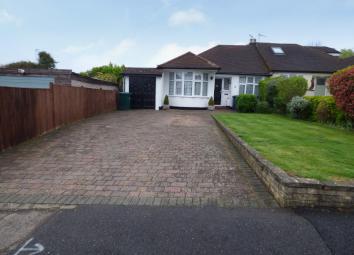Semi-detached house for sale in Barnet EN4, 2 Bedroom
Quick Summary
- Property Type:
- Semi-detached house
- Status:
- For sale
- Price
- £ 665,000
- Beds:
- 2
- Baths:
- 2
- Recepts:
- 1
- County
- Hertfordshire
- Town
- Barnet
- Outcode
- EN4
- Location
- Mertyl Close, East Barnet, Herts EN4
- Marketed By:
- Mantlestates
- Posted
- 2024-04-02
- EN4 Rating:
- More Info?
- Please contact Mantlestates on 020 3641 5019 or Request Details
Property Description
| 2 Bedroom Bungalow | no steps at front | Driveway for up to 2 cars | located on A very quiet road | Well Maintained Rear Garden | En-suite | garage to side | Good Decorative Order Throughout |
Entrance Hall:
Single radiator, laminate floor, coving to ceiling.
Bedroom: 13’00 x 10’00 max
Leaded double glazing to front, carpet, coving to ceiling, built in wardrobes, double radiator.
Bedroom: 18’07 x 9’05
Leaded double glazed bay window to front aspect with curved radiator, carpet, built in wardrobes, door to…
En-suite shower W/C:
Double glazed window to side, tiled shower cubicle, low level flush water closet, wash hand basin with vanity unit, tiled walls, single radiator, extractor, sunken spotlights.
Bathroom / W/C:
Double glazed to side, panel bath with grip, low level flush water closet, pedestal wash hand basin, ceramic floor, tiled walls, extractor, single radiator, sunken spotlights.
Reception: 22’00 x 13’05
Double glazed sliding door to rear, carpet, 2 radiators, brick surround fireplace, semi-open to…
Dining Room: (formerly 3rd bedroom) 14’03 x 8’04
Double glazed to side, laminate floor, single radiator.
Door to…
Kitchen: 14’03 x 9’00
Double glazed door to rear aspect, role edge work surface, stainless steel sink drainer with mixer tap, Worcester boiler, built in double oven, gas job, extractor, plumb for washing machine and dishwasher, part tiled walls, sunken spotlights.
Exterior:
66ft long x 32ft wide rear garden, patio, lawn, floral boarders, arbour, front garden with drive, lawn, garage to side, shrubs, off street parking for 2 cars.
Property Location
Marketed by Mantlestates
Disclaimer Property descriptions and related information displayed on this page are marketing materials provided by Mantlestates. estateagents365.uk does not warrant or accept any responsibility for the accuracy or completeness of the property descriptions or related information provided here and they do not constitute property particulars. Please contact Mantlestates for full details and further information.

