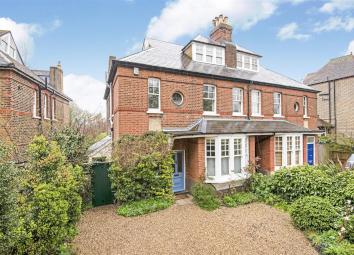Semi-detached house for sale in Barnet EN5, 4 Bedroom
Quick Summary
- Property Type:
- Semi-detached house
- Status:
- For sale
- Price
- £ 1,250,000
- Beds:
- 4
- Baths:
- 2
- Recepts:
- 2
- County
- Hertfordshire
- Town
- Barnet
- Outcode
- EN5
- Location
- Hadley Highstone, Barnet EN5
- Marketed By:
- Sean Heaney Homes and Property
- Posted
- 2024-04-07
- EN5 Rating:
- More Info?
- Please contact Sean Heaney Homes and Property on 020 8115 0297 or Request Details
Property Description
A handsome, beautifully presented Edwardian semi detached family home situated on a generous plot in the heart of this highly sought after conservation area being on the fringes of Hadley Green and Old Fold Manor Gold Club whilst still being within easy reach of Barnet town centre with it's multiple shopping, leisure and transport facilities including the Northern Line underground station. The property has retained many of it's original period features including high ceilings with mouldings, marble fireplaces, sanded floor boards with high skirting as well as the characterful sash windows. The accommodation is arranged over 3 levels with the ground floor consisting of a welcoming hallway, downstairs WC, drawing room, dining room, kitchen/ breakfast room, utility room and store. To the first floor, there are 3 bedrooms and a family shower room with a separate WC. To the second floor, there is a further double bedroom and the family bathroom. The mature, well tended rear garden extends to 210 ft in depth and there is off street parking to the front driveway.
EPC: E
Hallway
Downstairs Wc
Drawing Room (5.61 x 3.76 (18'4" x 12'4"))
Dining Room (4.42 x 3.76 (14'6" x 12'4"))
Kitchen/ Breakfast Room (5.94 x 3.15 (19'5" x 10'4"))
Utility Room (4.19 x 1.22 (13'8" x 4'0"))
First Floor Landing
Bedroom 1 (4.57 x 3.84 (14'11" x 12'7"))
Bedroom 2 (4.27 x 3.81 (14'0" x 12'5"))
Bedroom 3 (3.15 x 2.64 (10'4" x 8'7"))
Family Shower Room
Separate Wc
Second Floor Landing
Bedroom 4 (5.82 x 3.68 (19'1" x 12'0"))
Family Bathroom
Rear Garden (64.01 x 11.25 (210'0" x 36'10"))
Off Street Parking
Gas Central Heating
Array Of Period Features
Property Location
Marketed by Sean Heaney Homes and Property
Disclaimer Property descriptions and related information displayed on this page are marketing materials provided by Sean Heaney Homes and Property. estateagents365.uk does not warrant or accept any responsibility for the accuracy or completeness of the property descriptions or related information provided here and they do not constitute property particulars. Please contact Sean Heaney Homes and Property for full details and further information.


