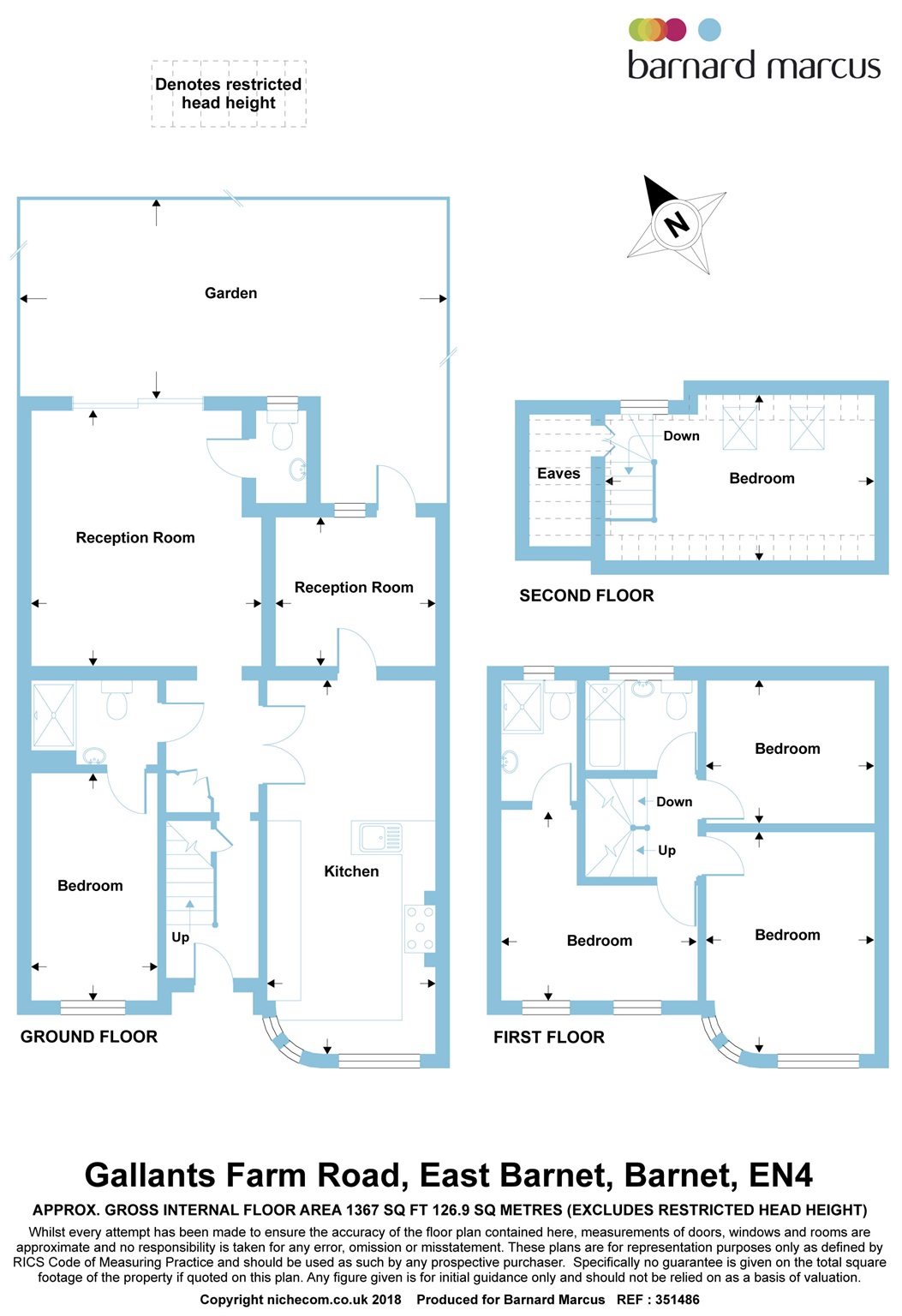Semi-detached house for sale in Barnet EN4, 4 Bedroom
Quick Summary
- Property Type:
- Semi-detached house
- Status:
- For sale
- Price
- £ 825,000
- Beds:
- 4
- Baths:
- 3
- Recepts:
- 2
- County
- Hertfordshire
- Town
- Barnet
- Outcode
- EN4
- Location
- Gallants Farm Road, East Barnet, Barnet EN4
- Marketed By:
- Barnard Marcus
- Posted
- 2018-09-14
- EN4 Rating:
- More Info?
- Please contact Barnard Marcus on 020 8166 7271 or Request Details
Property Description
Summary
A well-presented four bedroom plus loft room family property giving you spacious accommodation throughout. This home is positioned to give access to a range of local amenities, Oakleigh Park Mainline Station and various bus links on both Russell Lane & Church Hill Road.
Description
The property now comprises accommodation to suit a larger or growing family with popular primary and secondary schools and further potential to extend subject to the usual planning consents.The property benefits extensive accommodation consisting of a family room, spacious kitchen diner, utility room/study area, guest WC plus a bedroom to the ground floor with en-suite facilities. To the first floor there are three bedrooms one of which has an en-suite shower room and family bathroom.
Located in zone 5 on the borders between Whetstone and the Green belt, Oakleigh Park mainline station offers an easy commute in and out of Central London. Barnet Is considered the perfect location for those who want to be moments away from the countryside, while also being part of London's vibrant city lifestyle. Barnet offers a variety of different styles of architecture, from Victorian and Edwardian properties to modern luxury apartments. There are pockets of large period homes across the area. Parts of Barnet have benefited from modernisation, creating exclusive housing for first time buyers by incorporating the Help to buy scheme on certain units. Between the tree lined roads, East Barnet has some fantastic local facilities such as the Old Ford Manor Golf Club, Barnet museum and beautiful open spaces such as Oak Hill and Trent Parks. This vibrant area of North London offer many amenities along the High Road, amongst which there is a vast selection of restaurants, cafes and pubs.
Reception Room 16' 1" x 13' 4" ( 4.90m x 4.06m )
Kitchen / Diner 22' 3" x 10' 8" ( 6.78m x 3.25m )
Utility Room / Study 9' 4" x 8' 8" ( 2.84m x 2.64m )
Ground Floor Bedroom 13' 5" x 7' 5" ( 4.09m x 2.26m )
En-Suite
Bedroom 13' 5" x 10' 2" ( 4.09m x 3.10m )
Bedroom 10' 2" x 9' ( 3.10m x 2.74m )
Bedroom 11' 7" x 6' 9" ( 3.53m x 2.06m )
En-Suite
Loft Room 12' 9" x 9' 8" ( 3.89m x 2.95m )
Bathroom
1. Money laundering regulations: Intending purchasers will be asked to produce identification documentation at a later stage and we would ask for your co-operation in order that there will be no delay in agreeing the sale.
2. General: While we endeavour to make our sales particulars fair, accurate and reliable, they are only a general guide to the property and, accordingly, if there is any point which is of particular importance to you, please contact the office and we will be pleased to check the position for you, especially if you are contemplating travelling some distance to view the property.
3. Measurements: These approximate room sizes are only intended as general guidance. You must verify the dimensions carefully before ordering carpets or any built-in furniture.
4. Services: Please note we have not tested the services or any of the equipment or appliances in this property, accordingly we strongly advise prospective buyers to commission their own survey or service reports before finalising their offer to purchase.
5. These particulars are issued in good faith but do not constitute representations of fact or form part of any offer or contract. The matters referred to in these particulars should be independently verified by prospective buyers or tenants. Neither sequence (UK) limited nor any of its employees or agents has any authority to make or give any representation or warranty whatever in relation to this property.
Property Location
Marketed by Barnard Marcus
Disclaimer Property descriptions and related information displayed on this page are marketing materials provided by Barnard Marcus. estateagents365.uk does not warrant or accept any responsibility for the accuracy or completeness of the property descriptions or related information provided here and they do not constitute property particulars. Please contact Barnard Marcus for full details and further information.


