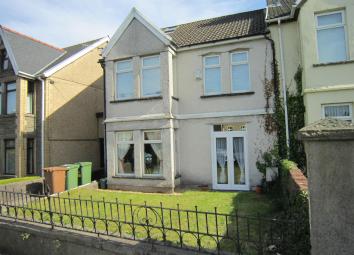Semi-detached house for sale in Bargoed CF81, 4 Bedroom
Quick Summary
- Property Type:
- Semi-detached house
- Status:
- For sale
- Price
- £ 162,950
- Beds:
- 4
- Baths:
- 1
- Recepts:
- 4
- County
- Caerphilly
- Town
- Bargoed
- Outcode
- CF81
- Location
- Moorland Road, Bargoed CF81
- Marketed By:
- Homes Estate Agents
- Posted
- 2024-04-18
- CF81 Rating:
- More Info?
- Please contact Homes Estate Agents on 01443 308992 or Request Details
Property Description
Very substantial semi detached house close to Bargoed Park offering some further potential, this flexible accommodation is suitable for a large family. Hall, 4 reception rooms, kitchen, 4 bedrooms, large 21' attic hobbies room. Complemented by PVC double glazing, gas combination heating, gardens and garage.
EPC band F
Accommodation:
Hall: Part glazed PVC door, staircase to first floor, fully glazed PVC door to rear, open under stairs area, radiator, electricity meter box, plain coved ceiling.
Reception 1: 13'9" x 10'9" - Glazed door gives access from hall, glazed PVC French doors to front garden, radiator, wallpapered ceiling coved, open to;
reception 2: 13'9" x 11'6" - PVC window to front, floorboards, radiator, coved ceiling.
Reception 3: 12'6" x 11'8" - PVC window to rear, plain coved ceiling, radiator, deep recess, access to kitchen.
Reception 4: 10'3" x 9'0" - ox style PVC window to rear, radiator.
Kitchen: 14'0" x 7'10" - Part glazed PVC door to side, PVC window to rear, high gloss cream wall and floor units incorporating a stainless steel sink and half, tiled splash backs, dark worktops, plumbed in two places, electric cooker point, slate floor radiator.
First floor:
Landing: Spindles, PVC window to side, staircase to attic with spindle handrail, PVC windows to the rear of the property fitted April 2019.
Bedroom 1: 14'0" x 10'3" - PVC window to front, plain coved ceiling, radiator.
Bedroom 2: 12'6" x 8'2" - Painted panel door, PVC window to rear, plain walls and ceiling, deep cupboard with combination boiler (not inspected working) and tank, radiator.
Bedroom 3: 13'10" x 10'11" - Two PVC windows to front, radiator, plain walls and ceiling.
Bedroom 4: 12'0" x 7'6" - PVC window to rear, plain coved ceiling.
Attic/hobbies: 21'0" x 10'0" - Two wooden roof windows, 6 access points to eves.
Bathroom: Painted panel door, PVC window to rear, white bath, wc and wash hand basin with tiled splash back, radiator, vinyl floor.
Gardens: Front – Level path access to front door with lawn and gravel path to side.
Rear –Large paved patio and path raised decking area, lawn vegetable plot and large garage, gated lane access outside wc
tenure: Advised freehold awaiting written confirmation.
Property Location
Marketed by Homes Estate Agents
Disclaimer Property descriptions and related information displayed on this page are marketing materials provided by Homes Estate Agents. estateagents365.uk does not warrant or accept any responsibility for the accuracy or completeness of the property descriptions or related information provided here and they do not constitute property particulars. Please contact Homes Estate Agents for full details and further information.

