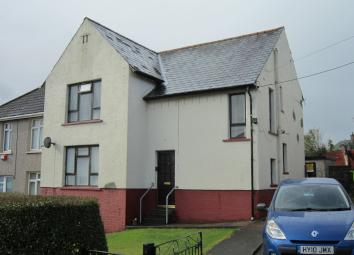Semi-detached house for sale in Bargoed CF81, 4 Bedroom
Quick Summary
- Property Type:
- Semi-detached house
- Status:
- For sale
- Price
- £ 129,950
- Beds:
- 4
- Baths:
- 1
- Recepts:
- 2
- County
- Caerphilly
- Town
- Bargoed
- Outcode
- CF81
- Location
- Heolddu Avenue, Bargoed CF81
- Marketed By:
- Homes Estate Agents
- Posted
- 2024-04-18
- CF81 Rating:
- More Info?
- Please contact Homes Estate Agents on 01443 308992 or Request Details
Property Description
Desirable location close to golf club, playing fields and park, offering some further potential, large semi offering; hall, 2 reception rooms, kitchen, shower room wc, 4 bedrooms. Complemented by hardwood double glazing, solid fuel heating, generous gardens, double car space, chain free.
View without delay.
Accommodation:
Hall: Wooden part glazed front door, hardwood window to side, electricity meter, staircase to first floor, under stairs store.
Front lounge: 12'4" x 10'4" - Pine door, hardwood double glazed window to front, artex ceiling, radiator, rear lounge: 13'4" x 12'0" - Painted panel door, hardwood double glazed window to rear, tiled grate, 'Parkray' (not inspected working) radiator, artex ceiling.
Kitchen: 13'6" x 7'7" - Hardwood double glazed window to rear, wood grained units incorporating a stainless steel sink unit, plumbed for an automatic washing machine, ceramic hob/oven/hood (not inspected working), tiled splash backs, artex ceiling, thermoplastic tiled floor, half glazed PVC door to rear.
Shower room: Off hall, Pine door, hardwood double glazed window to side, invalid shower 'Selectronic' unit (not inspected working) pedestal wash hand basin, wc, part tiled walls, radiator, vent.
Landing: Hardwood double glazed window to front and side, spindles.
WC: Window to rear, low level wc.
Bedroom 1: 13'4" x 11'5" (max) – Painted panel door, window to rear, airing cupboard, artex ceiling.
Bedroom 2: 10'0" x 6'9" - Painted panel door, wooden window to rear, radiator, artex ceiling.
Bedroom 3: 9'11" x 7'10" – Painted panel door, wooden window to rear, artex ceiling, radiator.
Bedroom 4: 12'5" x 10'4" – Painted panel door, hardwood double glazed window to front, two radiators, artex ceiling.
Gardens: Front – Cement path, lawn, car hard stand.
Side – Gate to rear.
Rear – Wheelchair access, patio, lawn, shed.
Tenure: Advised freehold awaiting written confirmation.
Property Location
Marketed by Homes Estate Agents
Disclaimer Property descriptions and related information displayed on this page are marketing materials provided by Homes Estate Agents. estateagents365.uk does not warrant or accept any responsibility for the accuracy or completeness of the property descriptions or related information provided here and they do not constitute property particulars. Please contact Homes Estate Agents for full details and further information.

