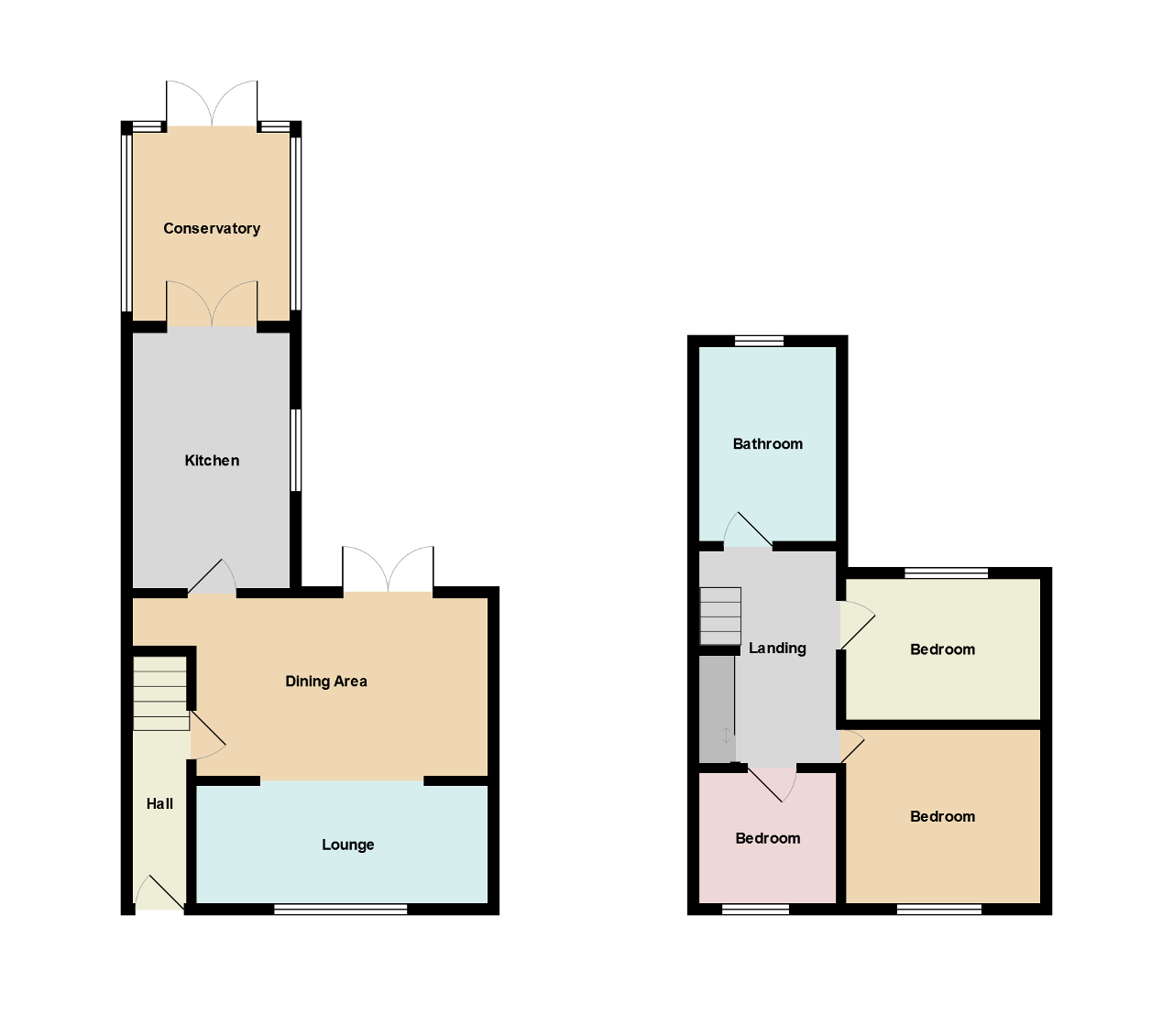Semi-detached house for sale in Bargoed CF81, 3 Bedroom
Quick Summary
- Property Type:
- Semi-detached house
- Status:
- For sale
- Price
- £ 119,950
- Beds:
- 3
- County
- Caerphilly
- Town
- Bargoed
- Outcode
- CF81
- Location
- Hill Road, Pontlottyn, Bargoed, Caerphilly CF81
- Marketed By:
- Deeds Property
- Posted
- 2018-09-23
- CF81 Rating:
- More Info?
- Please contact Deeds Property on 0151 382 7403 or Request Details
Property Description
** the wow factor ** amazing family home ** A real must see **
deeds Estate Agents are really pleased to offer for sale this fantastic 3 bedroom semi-detached family home in Pontlottyn, which is in great condition and a credit to its current owners. It has been tastefully updated with a good sized modern fitted kitchen, with a conservatory to the rear, which makes a great space to relax in and enjoy the views, good sized open plan living rooms plus 3 bedrooms to the first floor, and a family bathroom which boasts a claw foot standalone bath, separate shower cubicle plus space galore... This home has got to be seen as the views from the property are simply beautiful.
Call deeds today on !
Close to Pontlottyn train station giving direct links to Cardiff Central station, good local schools and amenities close by and lovely walks to enjoy with the family.
Ground Floor
Entrance hallway
UPVC double glazed door to the front, radiator, stairs to first floor, access through to...
Living Room
11' 9'' x 10' 5'' (3.6m x 3.2m) Double glazed window to the front, radiator, open archway to...
Dining Room
11' 9'' x 10' 2'' (3.6m x 3.1m) Open plan dining area, with French uPVC doors to the rear opening up onto the garden, door to...
Kitchen
11' 5'' x 8' 6'' (3.5m x 2.6m) Modern fitted kitchen with a range of matching wall and floor units with integrated glass display units and roll top work surfaces over, inset one and a half bowl sink and drainer, space for fridge freezer. Integrated appliances include: Gas hob with extraction hood over, gas oven and grill, dishwasher and freezer. Tiled flooring with matching tiled splashbacks, uPVC double glazed window to the side, double doors to...
Conservatory
12' 9'' x 8' 10'' (3.9m x 2.7m) uPVC double glazed conservatory entered via double doors off the kitchen area, with French doors to the rear giving access to the rear garden area. There is a ceiling fan lighting and radiator.
First Floor
Landing area
Access to all rooms, loft access via a pull down ladder giving access to loft space, built in mirror wardrobes are situated to the side giving extra storage space to the landing area.
Bedroom 1
10' 9'' x 9' 6'' (3.3m x 2.9m) uPVC double glazed window to the rear, radiator.
Bedroom 2
10' 2'' x 9' 6'' (3.1m x 2.9m) uPVC double glazed window to the front, radiator.
Bedroom 3
7' 10'' x 7' 2'' (2.4m x 2.2m) uPVC double glazed window to the front, radiator.
Family Bathroom
11' 9'' x 8' 6'' (3.6m x 2.6m) Modern family bathroom suite comprising, standalone claw foot bath with chrome towel rail to the side, uPVC double glazed frosted window to the rear, single walk in shower cubicle with glass door, fitted with a mixer shower, tiled walls, wooden laminated flooring, low level WC, pedestal wash hand basin, boiler housed in cupboard to the side.
Exterior
Double Length Driveway
Metal gated access with feature gates with rose effect inserts, double length driveway to the side, access to garden...
Outside - Rear Garden
Patio area with the rest being laid lawn, walled and enclosed, with side gate access, fantasic views and an ideal family garden ready to start enjoying.
Outside - Front
Front forecourt, with wall and metal ironwork fencing with feature rose features, decking pathway to front door.
Property Location
Marketed by Deeds Property
Disclaimer Property descriptions and related information displayed on this page are marketing materials provided by Deeds Property. estateagents365.uk does not warrant or accept any responsibility for the accuracy or completeness of the property descriptions or related information provided here and they do not constitute property particulars. Please contact Deeds Property for full details and further information.


