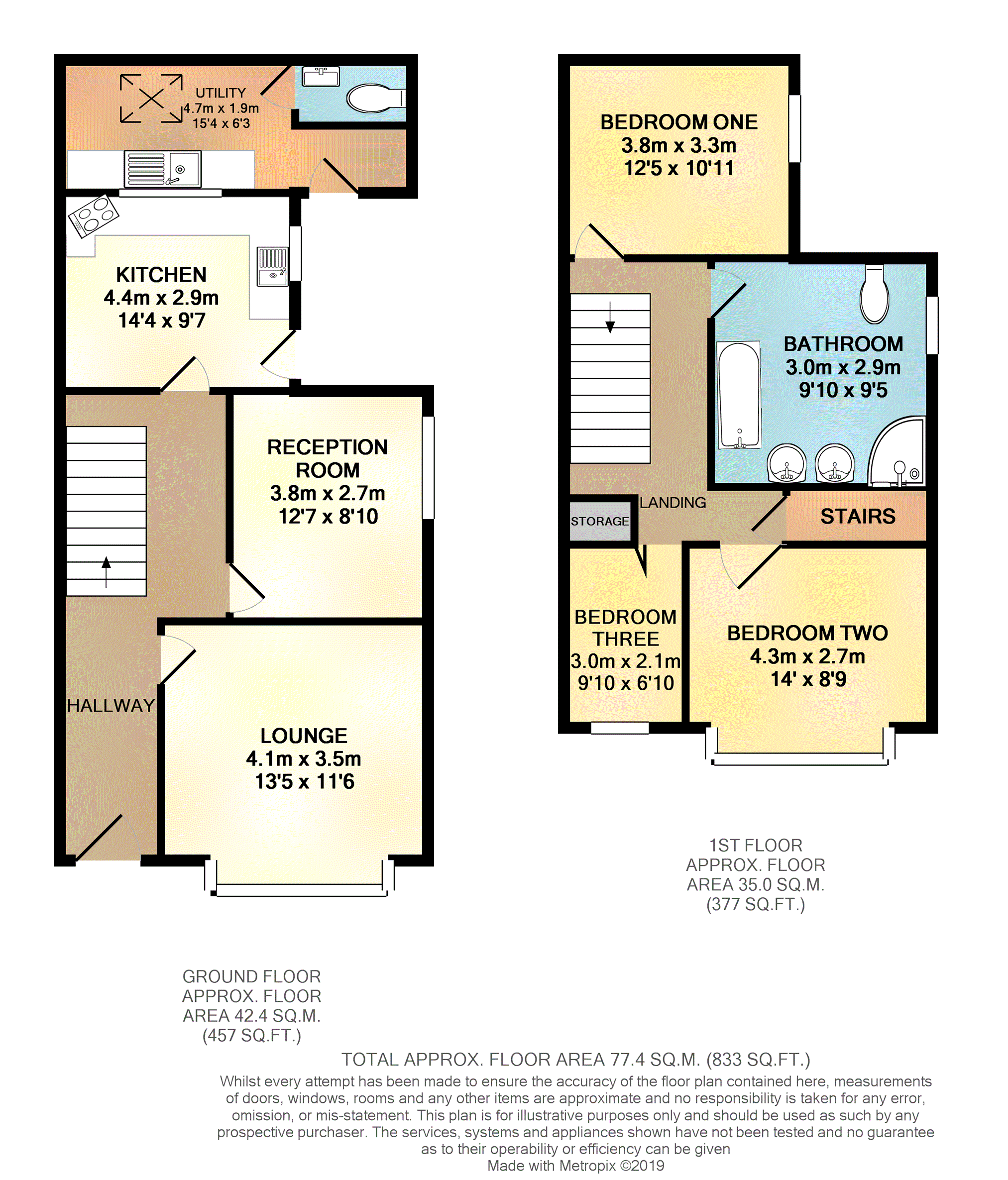Semi-detached house for sale in Bargoed CF81, 3 Bedroom
Quick Summary
- Property Type:
- Semi-detached house
- Status:
- For sale
- Price
- £ 150,000
- Beds:
- 3
- Baths:
- 1
- Recepts:
- 2
- County
- Caerphilly
- Town
- Bargoed
- Outcode
- CF81
- Location
- Bailey Street, Bargoed CF81
- Marketed By:
- Purplebricks, Head Office
- Posted
- 2019-05-10
- CF81 Rating:
- More Info?
- Please contact Purplebricks, Head Office on 024 7511 8874 or Request Details
Property Description
3 Bedroom semi-detached villa style property, located on Bailey street in the village of Deri, just a short distance from the town of Bargoed with its amenities including shops, schools, super markets and transport links vial road and rail. Property briefly compromises of three bedrooms, large bathroom, lounge, reception room, kitchen, utility room, double garage, sound proof outhouse, large attic room, double glazing, gas central heating, tiered gardens and rear access.
Ground Floor
Entrance Hallway
Carpet flooring, painted walls, textured ceiling, coved.
Lounge 11'6" x 13'5"
Carpet flooring, painted ceiling and walls, dado rail, electric fireplace, large window to front, radiator.
Reception Room 8'10" x 12'7"
Solid Oak flooring, window to side, painted ceiling and walls, coved, radiator.
Kitchen 14'4" x 9'7"
Tiled flooring, solid wood base and wall units, work preparation surfaces, tiled splashback, gas hob, dual over, ceramic sink with drainer, window to side, window to rear, stable style door to the side, radiator.
Utility Room and WC 15'4" x 6'3"
Textured ceiling, tiled floor, tiled walls, plumbing for washing machine, walls and base units, stainless steel sink and drainer, skylight, door leading to low level WC, wash hand basin.
First Floor
Landing
Carpet flooring, painted ceiling and walls, coved.
Bedroom One 12'5" x 10'11"
Carpet flooring, window to side, painted ceiling and walls, coved, radiator, built in wardrobes.
Bedroom Two 14'0" x 8'9"
Carpet flooring, painted ceiling and walls, coved, large bay fronted window to front, radiator.
Bedroom Three 9'10" x 6'10"
Exposed floorboards, painted walls, textured ceiling, radiator, window to front.
Bathroom 9'10" x 9'5"
Four piece bathroom suite, stand alone claw footed roll top bath, stand alone power shower, high level WC, his and hers wash hand basins with underneath vanity storage, tiled floor, tiled and painted walls, coved, obscure window to side, Victorian style heated towel rail.
Attic Room
Carpet flooring, room for extra storage, painted ceiling and walls, Velux window.
Outside
Steps leading to tiered lawn garden with mature shrubs and trees, fully sound proofed outhouse, rear land access, steps leading to shed and double garage with remote control roller shutter door.
Property Location
Marketed by Purplebricks, Head Office
Disclaimer Property descriptions and related information displayed on this page are marketing materials provided by Purplebricks, Head Office. estateagents365.uk does not warrant or accept any responsibility for the accuracy or completeness of the property descriptions or related information provided here and they do not constitute property particulars. Please contact Purplebricks, Head Office for full details and further information.


