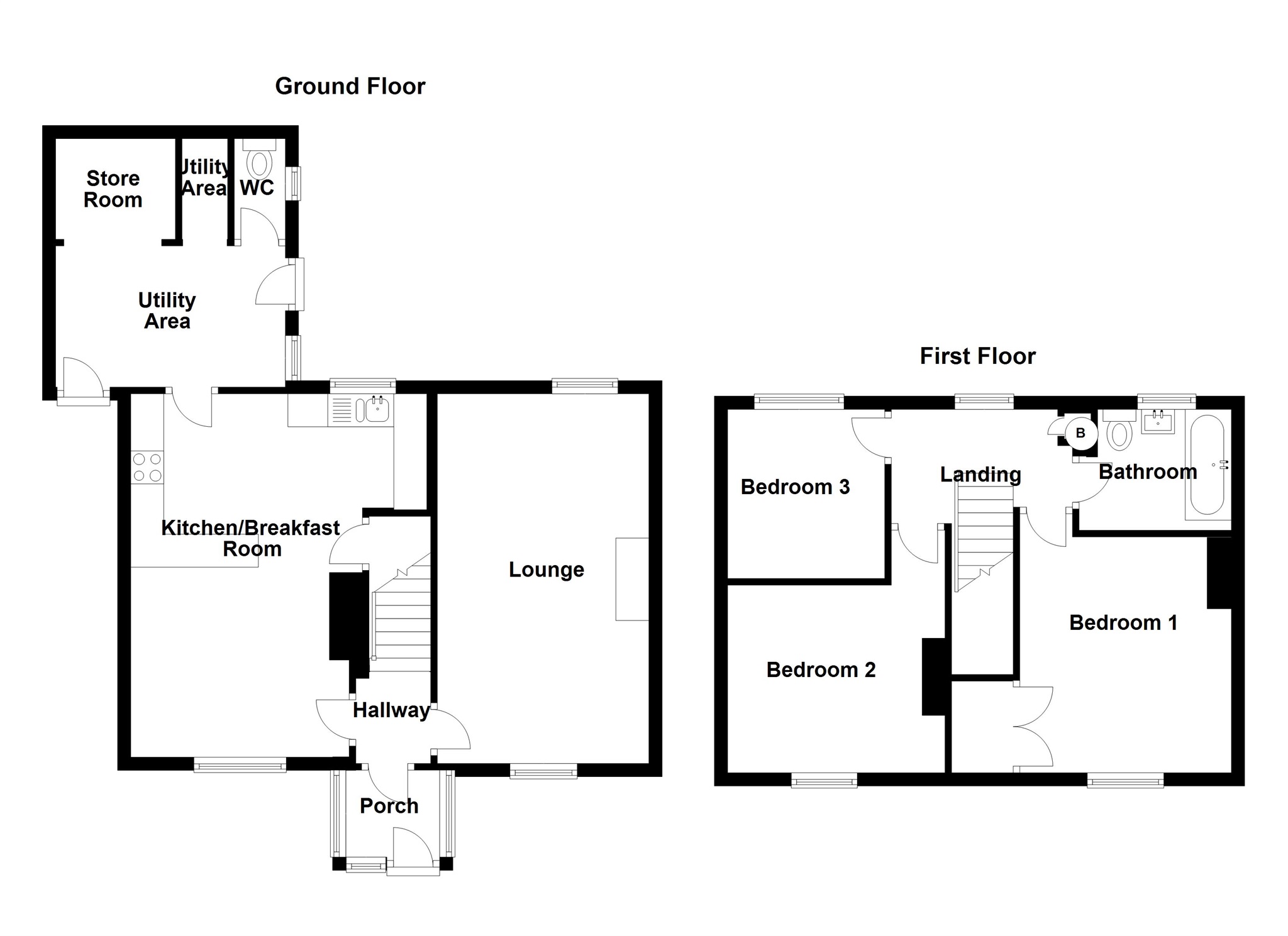Semi-detached house for sale in Bargoed CF81, 3 Bedroom
Quick Summary
- Property Type:
- Semi-detached house
- Status:
- For sale
- Price
- £ 133,500
- Beds:
- 3
- Baths:
- 1
- Recepts:
- 1
- County
- Caerphilly
- Town
- Bargoed
- Outcode
- CF81
- Location
- Pant Y Fid Road, Aberbargoed, Bargoed CF81
- Marketed By:
- Peter Alan - Blackwood
- Posted
- 2018-11-12
- CF81 Rating:
- More Info?
- Please contact Peter Alan - Blackwood on 01495 522029 or Request Details
Property Description
Summary
Peter Alan have great pleasure in offering for sale this three bedroom semi detached property situated in Aberbargoed, which is within close proximity of local amenities, major road networks and rail links. Viewing highly recommended. No Chain!
Description
Peter Alan have great pleasure in offering for sale this three bedroom semi detached property situated in Aberbargoed, which is within close proximity of local amenities, major road networks and rail links. The accommodation briefly comprises to the ground floor: Entrance porch, hallway, lounge, kitchen/breakfast room, utility area wc and two store rooms. Whilst to the first floor there are three bedrooms and family bathroom. Other features include gas central heating, double glazing, front and rear garden. Viewing highly recommended. No Chain!
Porch
Two double glazed windows to side, double glazed window to front, tiled flooring, door to:
Entrance Hallway
Laminate flooring, coving to textured ceiling, stairs to first floor.
Lounge 18' 5" x 10' 7" Max into recess ( 5.61m x 3.23m Max into recess )
Double glazed window to front, double glazed window to rear, wall mounted electric fireplace, two radiators, laminate flooring, coved ceiling.
Kitchen/breakfast Room 18' 4" x 10' 10" Min Excluding Recess ( 5.59m x 3.30m Min Excluding Recess )
Fitted with a matching range of base and eye level units with worktop space over, 1+1/2 bowl stainless steel sink with single drainer and mixer tap, fitted electric oven, four ring hob with extractor hood over, integral fridge, double glazed window to front, double glazed window to rear, double radiator, laminate flooring, coved ceiling with ceiling spotlights, door to:
Utilirty Area 7' x 11' 5" ( 2.13m x 3.48m )
Single glazed window to side, door to side, door to:
Wc 5' x 2' 6" ( 1.52m x 0.76m )
Single glazed window to side, low-level WC, tiled flooring, panelled walls, panelled ceiling
Store Room 5' x 2' 3" ( 1.52m x 0.69m )
Plumbing for automatic washing machine.
Store Room 5' x 5' 10" ( 1.52m x 1.78m )
Store Room 5' x 5' 10" ( 1.52m x 1.78m )
Space for fridge/freezer
Landing
Double glazed window to rear, Storage cupboard, coving to textured ceiling, access to loft area,
Bedroom One 11' 8" Min Excluding door recess x 10' 8" Max ( 3.56m Min Excluding door recess x 3.25m Max )
Double glazed window to front, radiator, coving to textured ceiling, double door to fitted wardrobe.
Bedroom Two 9' 4" x 10' 11" Max ( 2.84m x 3.33m Max )
Double glazed window to front, radiator, coving to textured ceiling.
Bedroom Three 8' 8" x 7' 11" ( 2.64m x 2.41m )
Double glazed window to rear, radiator, coving to textured ceiling,
Bathroom
Double glazed window to rear, textured and coved ceiling, deep panel bath with electric shower over, vanity unit with inset wash hand basin, low level wc, tiled surround, radiator,
Exterior
Front: Enclosed courtyard.
Rear: Enclosed garden with patio area and lawn rear lane access.
Property Location
Marketed by Peter Alan - Blackwood
Disclaimer Property descriptions and related information displayed on this page are marketing materials provided by Peter Alan - Blackwood. estateagents365.uk does not warrant or accept any responsibility for the accuracy or completeness of the property descriptions or related information provided here and they do not constitute property particulars. Please contact Peter Alan - Blackwood for full details and further information.


