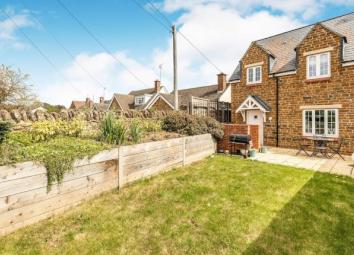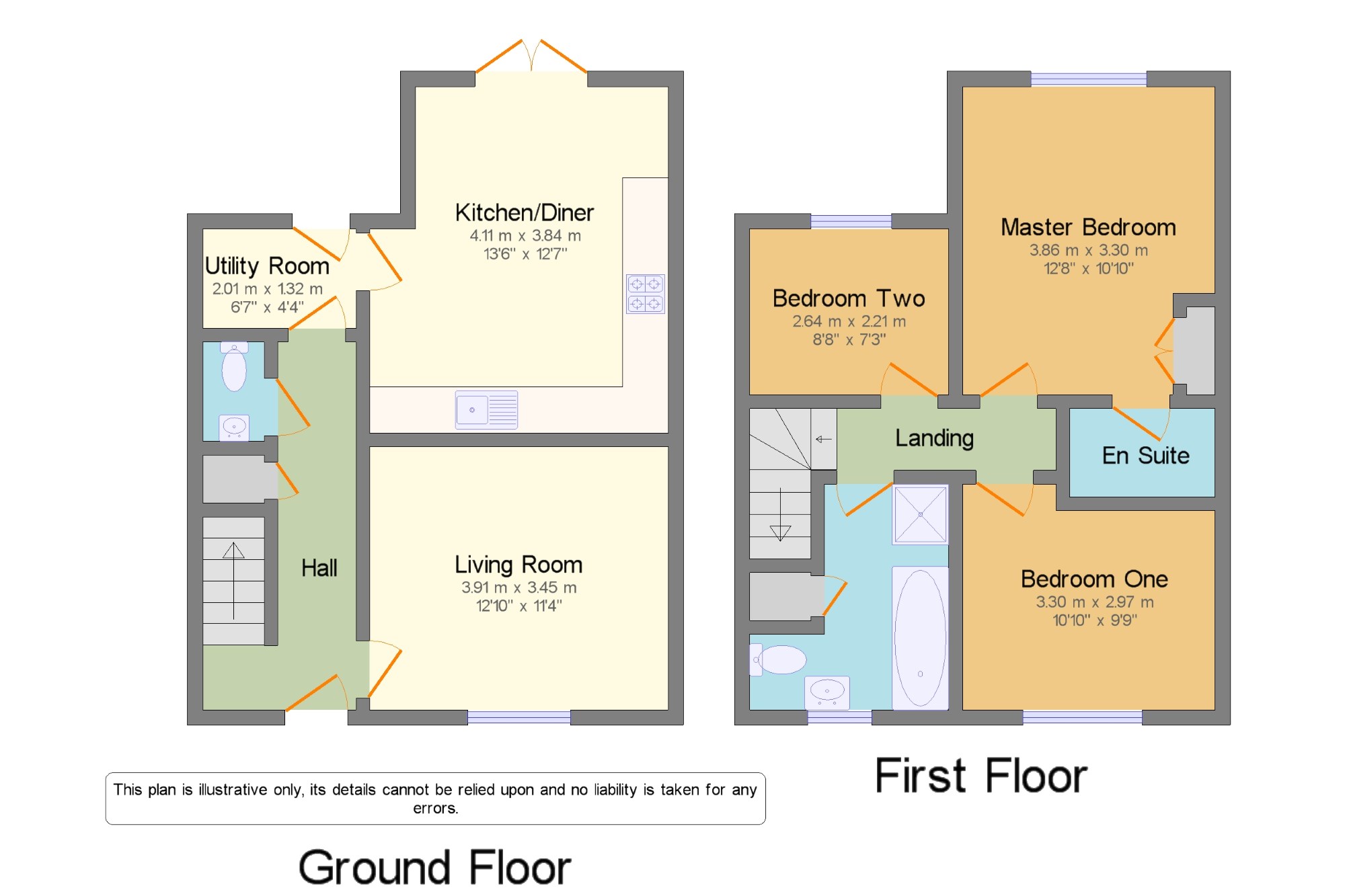Semi-detached house for sale in Banbury OX17, 3 Bedroom
Quick Summary
- Property Type:
- Semi-detached house
- Status:
- For sale
- Price
- £ 310,000
- Beds:
- 3
- Baths:
- 2
- Recepts:
- 2
- County
- Oxfordshire
- Town
- Banbury
- Outcode
- OX17
- Location
- Rochester Close, Middleton Cheney, Banbury, Northamptonshire OX17
- Marketed By:
- Bairstow Eves - Banbury Sales
- Posted
- 2024-05-16
- OX17 Rating:
- More Info?
- Please contact Bairstow Eves - Banbury Sales on 01295 590763 or Request Details
Property Description
A beautifully presented three bedroom stone built semi detached property in the highly sought after village of middleton cheney. Rochester close is A private secluded street with only A small handful of houses on the development. Benefits include large L shape kitchen/diner, en suite to master, driveway parking and A ground floor W/C.
Ground floor W/CStone built
private sought after road
driveway
en suite to master
village location
chenderit catchment area
private garden
Hall6'7" x 15'9" (2m x 4.8m).
Kitchen/Diner13'6" x 12'7" (4.11m x 3.84m). Fully integrated kithcen/diner, french doors to front patio area, tiled flooring, door to utility/
WC2'7" x 4'3" (0.79m x 1.3m). Two piece suite
Utility Room6'7" x 4'4" (2m x 1.32m). Door to kitchen, door to front garden, sink unit, space for washing machine.
Living Room12'10" x 11'4" (3.91m x 3.45m). Window overlooking front aspect.
Landing13'1" x 6'6" (3.99m x 1.98m). Doors to all rooms.
Master Bedroom12'8" x 10'10" (3.86m x 3.3m). Door to en suite, window to front aspect.
En Suite6'3" x 3'10" (1.9m x 1.17m). Fully enclosed shower cubicle, W/C, Shower unit.
Bedroom Two10'10" x 9'9" (3.3m x 2.97m). Window to front aspect
Bedroom Three8'8" x 7'3" (2.64m x 2.2m). Window to rear aspect.
Bathroom8'6" x 9'8" (2.6m x 2.95m). Window to rear aspect, Panel bath, W/C, Sink unit, separate shower cubicle.
Garden x . Well maintained rear garden with patio and lawn area.
Property Location
Marketed by Bairstow Eves - Banbury Sales
Disclaimer Property descriptions and related information displayed on this page are marketing materials provided by Bairstow Eves - Banbury Sales. estateagents365.uk does not warrant or accept any responsibility for the accuracy or completeness of the property descriptions or related information provided here and they do not constitute property particulars. Please contact Bairstow Eves - Banbury Sales for full details and further information.


