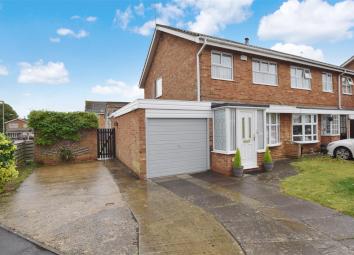Semi-detached house for sale in Banbury OX16, 3 Bedroom
Quick Summary
- Property Type:
- Semi-detached house
- Status:
- For sale
- Price
- £ 295,000
- Beds:
- 3
- Baths:
- 1
- Recepts:
- 2
- County
- Oxfordshire
- Town
- Banbury
- Outcode
- OX16
- Location
- Arbury Close, Banbury OX16
- Marketed By:
- Maxwells Estate Agents Ltd
- Posted
- 2024-04-21
- OX16 Rating:
- More Info?
- Please contact Maxwells Estate Agents Ltd on 01295 675031 or Request Details
Property Description
A wonderful family home set close to the local primary school and shops. An extended home to offer space for those larger families. Three bedrooms and shower room are truly complimented by a large lounge, full width dining room, cloakroom and extended kitchen. The home is gas radiator central heated and upvc double glazed. Outside the home has a double width driveway for 2/3 cars and a single garage. The gardens are beautifully maintained with a high brick walled surround to offer a high degree of privacy. Sold with no onward chain.
Situation
Banbury is a wonderful market town conveniently located only two miles from Junction 11 of the M40. Arbury Close is well placed for both Cof E & Roman Catholic Primary Schools. The parade of shops justa short walk away and caters for most peoples daily requirements. The local bus compoany runs a daily service into Banbury's busy town centre.
Family Sized Rooms....
This extended home will certainly not disappoint. The present owners have come to market in the best shape possible and new carpets have been laid only 2 weeks ago on the ground floor. Deceiving in size the home has been extended on the ground floor to appeal to those growing families looking for a little extra space. Two reception rooms, separate cloakroom adorn the ground floor. The large kitchen breakfast room has been refitted to offer bags of cupboard space and place for utilities under the work surfaces.
Three Bedrooms & Shower Room....
The first floor has three really good sized bedrooms with fitted cupboards in the two larger rooms. A shower room has been created and would not take too much investment to return to a full width bath should you wish to do so.
Directions
From Banbury town centre proceed in a Southerly direction along South Bar Street and into the Oxford Road (A4260). Continue out of the town for approximately 1 mile passing the large Sainsbury's superstore and Horton general Hospital both of which are on on the left hand side. As you approach the flyover you take the slip road onto Bankside and then left into Chatsworth Drive. Take the first right hand turning into Arbury Close and No.23 will be found immediately in front of you.
Gardens, Garage & Parking
The front garden is a wide corner plot with bags of parking to the front of the garage and also to the side. Enclosed by a defined brick wall border the lawn envelopes around the side which is also open plan in its design. The rear gardens are mainly laid to lawn with a separate decking area immediately behind the garage.
Property Location
Marketed by Maxwells Estate Agents Ltd
Disclaimer Property descriptions and related information displayed on this page are marketing materials provided by Maxwells Estate Agents Ltd. estateagents365.uk does not warrant or accept any responsibility for the accuracy or completeness of the property descriptions or related information provided here and they do not constitute property particulars. Please contact Maxwells Estate Agents Ltd for full details and further information.


