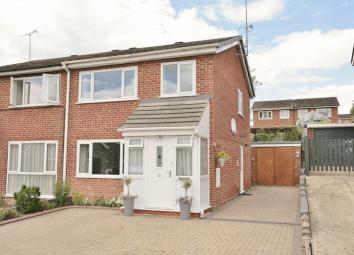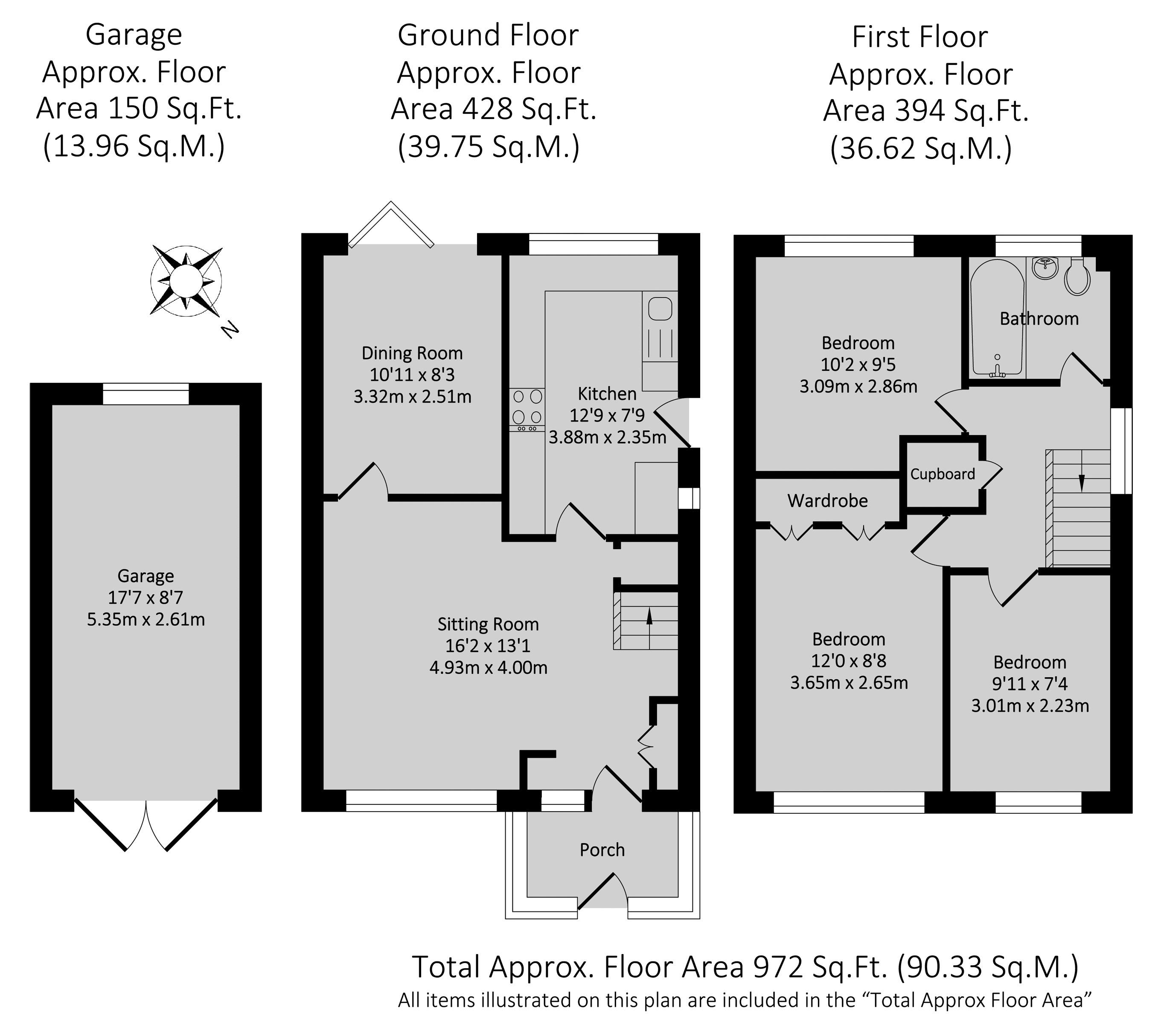Semi-detached house for sale in Banbury OX16, 3 Bedroom
Quick Summary
- Property Type:
- Semi-detached house
- Status:
- For sale
- Price
- £ 280,000
- Beds:
- 3
- Baths:
- 1
- Recepts:
- 2
- County
- Oxfordshire
- Town
- Banbury
- Outcode
- OX16
- Location
- High Acres, Banbury OX16
- Marketed By:
- Round & Jackson Estate Agents
- Posted
- 2024-04-21
- OX16 Rating:
- More Info?
- Please contact Round & Jackson Estate Agents on 01295 977991 or Request Details
Property Description
A beautifully presented three bedroom semi-detached house with well planned accommodation, a beautifully landscaped rear garden and off road parking for several vehicles located close to the town centre, the train station and a wide range of amenities.
The Property
42 High Acres is a beautifully presented modern three bedroom semi detached house, conveniently located close to the town centre, train station, supermarket and parks. The property has been updated within recent years and has well laid out accommodation over two floors. On the ground floor there is a large entrance porch opening to the sitting room with wood effect flooring and stairs rising to the first floor. The dining room is located to the rear and has bi-folding doors opening on to the rear garden. The modern kitchen which has been re-fitted within recent years. On the first floor there are three good sized bedrooms and a family bathroom which has been re-fitted with a smart, modern white suite. Externally there is off road car parking to the front and side for several vehicles and a single garage with power and light connected. The rear garden is a particular feature, being beautifully landscaped and extending to approximately sixty feet in length. We have prepared a floor plan to show the room sizes and layout, some of the main features include;
Porch
A recent addition to the property with wood effect flooring and a door to the sitting room.
Sitting Room
A spacious room with wood effect flooring, a window to the front, doors to the kitchen and dining room and stairs rising to the first floor.
Dining Room
A separate room which could be used as a separate family room with wood effect flooring and with bi-folding doors that open onto the rear garden.
Kitchen
A modern, re-fitted kitchen with a window overlooking the rear garden and a door to the side. The kitchen is fitted with modern eye level cabinets, base units and drawers with work surfaces over. A Worcester Bosch combination boiler (installed within last three years and regularly serviced). The following integrated appliances are included; a Smeg cooker, induction hob with extractor fan over, fridge/freezer, dishwasher, washing machine and a tumble drier.
First Floor Landing
Hatch to loft space, window to the side, useful storage cupboard and doors to all first floor accommodation.
Bedroom One
A double bedroom with built in wardrobes and a window to the front.
Bedroom Two
A double bedroom with a window to the rear.
Bedroom Three
A good sized single room with a built in single bed and a window to the front.
Family Bathroom
Recently re-fitted with a smart modern white suite comprising a panelled bath with a shower over, W.C., wash hand basin, a heated towel rail, tile effect flooring, window to the rear.
Outside
Outside the property there is a block paved driveway extending from the front to the side, providing off road parking for several vehicles and giving access to the single garage. The main area of garden is located to the rear and extends to approximately sixty feet in length. Adjoining the house there is a paved patio with a stepped path that leads to a raised wooden deck with well stocked flower and plant borders. Beyond this area there is a larger decked seating area with gazebo and a small lawn. At the foot of the garden there is a timber shed and an attractive planting scheme. The garden is conveniently fitted with power, lighting and an outside tap.
Property Location
Marketed by Round & Jackson Estate Agents
Disclaimer Property descriptions and related information displayed on this page are marketing materials provided by Round & Jackson Estate Agents. estateagents365.uk does not warrant or accept any responsibility for the accuracy or completeness of the property descriptions or related information provided here and they do not constitute property particulars. Please contact Round & Jackson Estate Agents for full details and further information.


