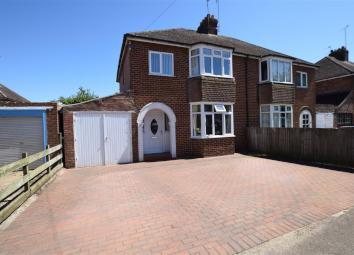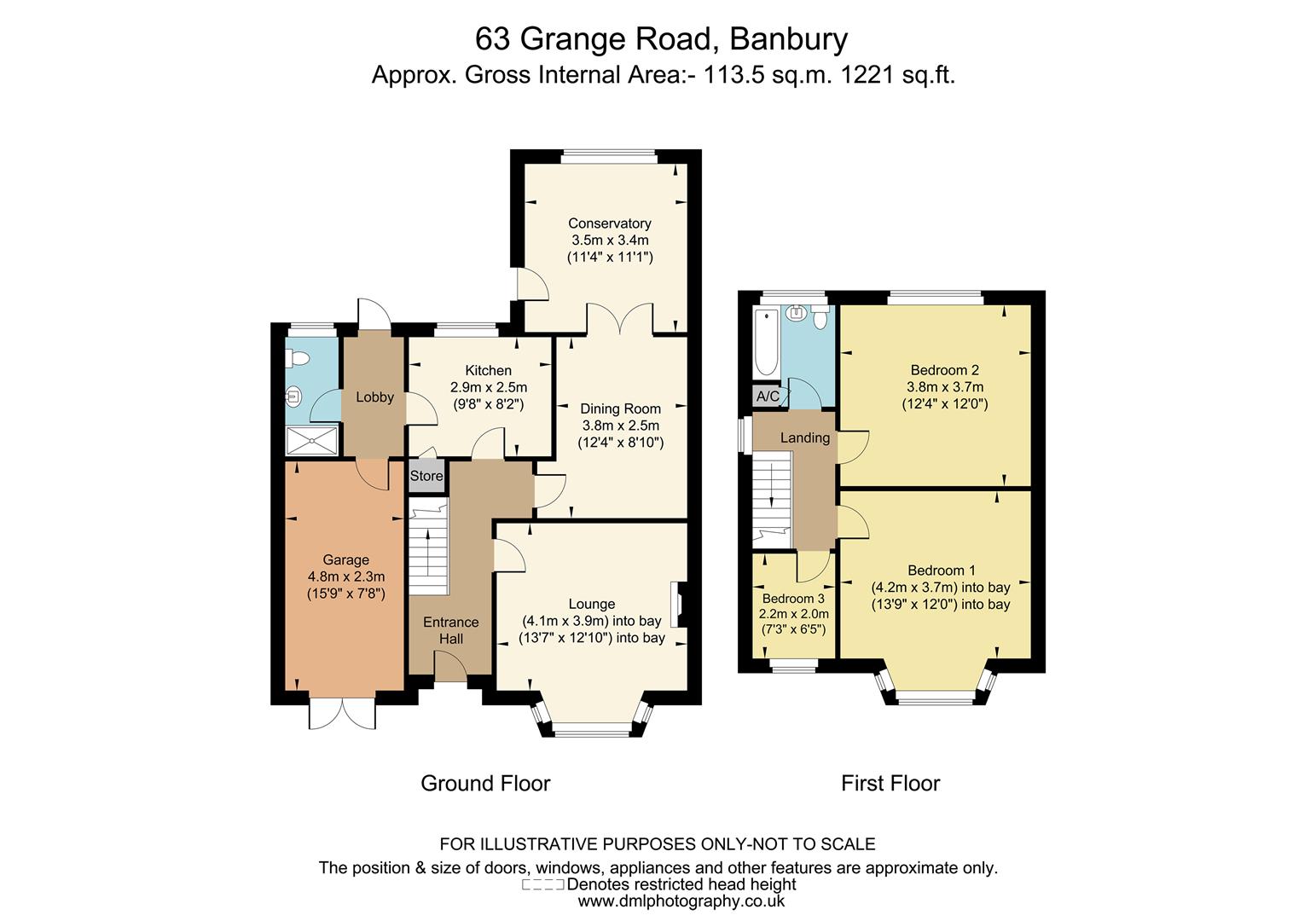Semi-detached house for sale in Banbury OX16, 3 Bedroom
Quick Summary
- Property Type:
- Semi-detached house
- Status:
- For sale
- Price
- £ 315,000
- Beds:
- 3
- Baths:
- 1
- Recepts:
- 3
- County
- Oxfordshire
- Town
- Banbury
- Outcode
- OX16
- Location
- Grange Road, Banbury OX16
- Marketed By:
- Maxwells Estate Agents Ltd
- Posted
- 2024-05-11
- OX16 Rating:
- More Info?
- Please contact Maxwells Estate Agents Ltd on 01295 675031 or Request Details
Property Description
This three bed semi detached property comes to the market in great condition ready to move into. Three bedrooms and a family bathroom are complimented downstairs with a spacious modern lounge, dining room, fitted kitchen, shower room and a large conservatory. To the rear is an above average south facing garden, prominently laid to lawn with mature hedging both sides for privacy and a full width decking area perfect for socialising. A recent addition is the wonderful bespoke summer house built at the end of the garden which includes lighting, electric and usb ports. An integral garage and driveway parking for 3 cars is also provided with the property. Set close to shops and schools this is an ideal home for the growing families. EPC - D
Situation
A fabulous bay fronted semi ideal for the larger families, set on the south side of town in a non estate position. Well within walking distance to the local Sainsburys Store, local schools and a short walk to the bus stop for access into Banburys town centre. The home is offered in very good order from top to bottom and is truly complimented by the extended rooms below.
Three Reception Rooms .....
From the hallway stairs rise to first floor and doors give access into all rooms. The lounge faces the front aspect with feature fireplace and inset electric fire. Two further reception rooms that include a separate dining room and upvc conservatory which overlooks the lawned gardens ensuring maximum space for all.
Fitted Kitchen.....
A modern fitted kitchen with white fronted units, granite work surfaces and integral appliances that include a neff hob, stainless steel canopy extractor over and an integrated Neff electric oven. Good old fashioned pantry to the side. The rear lobby boasts access into the cloakroom which also has a fully tiled shower cubicle. Doors also lead out into the garage and gardens.
Three Bedrooms And Bathroom....
The first floor has three good size bedrooms. The two larger rooms both benefit from fitted wardrobes. Access into a fully insulated loft space which is partly boarded and has light connected. The bathroom is a modern suite comprising panel bath with shower over, pedestal hand basin and low level WC & airing cupboard.
Outside
The front has been landscaped for ease of maintenance to give a a brick paved driveway for three cars. Access can be gained into the garage through double doors and then into the rear lobby. The rear gardens are south facing. Approx 90ft in length the gardens are mainly laid to lawn with closed board fencing on all sides. Outside tap, wooden decking and garden shed.
Directions
From Banbury Cross proceed south on the Oxford Road and upon reaching Sainsbury's Superstore, take the next turn right into Grange Road.
Property Location
Marketed by Maxwells Estate Agents Ltd
Disclaimer Property descriptions and related information displayed on this page are marketing materials provided by Maxwells Estate Agents Ltd. estateagents365.uk does not warrant or accept any responsibility for the accuracy or completeness of the property descriptions or related information provided here and they do not constitute property particulars. Please contact Maxwells Estate Agents Ltd for full details and further information.


