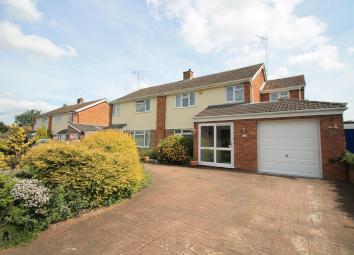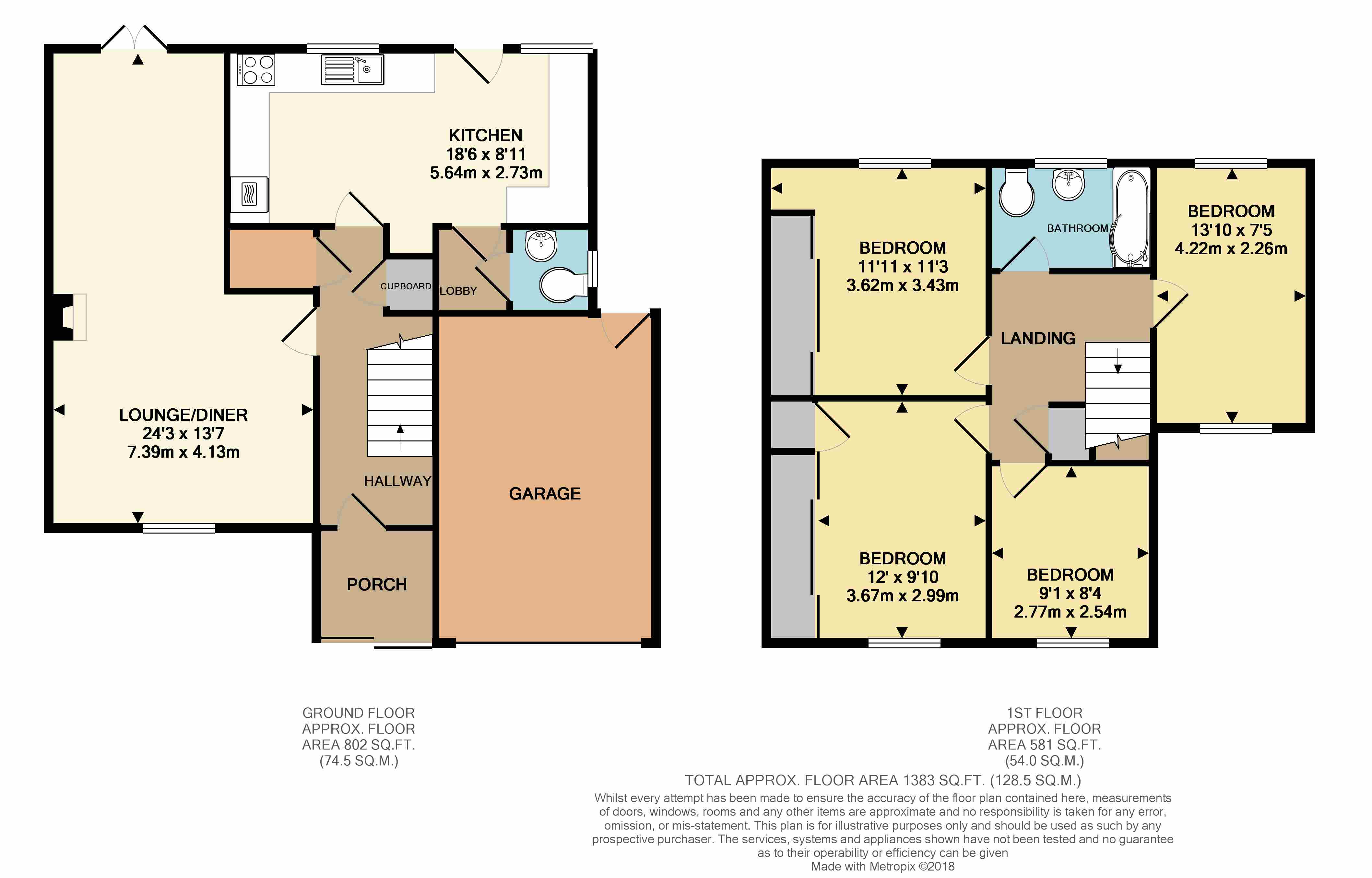Semi-detached house for sale in Aylesbury HP21, 4 Bedroom
Quick Summary
- Property Type:
- Semi-detached house
- Status:
- For sale
- Price
- £ 425,000
- Beds:
- 4
- County
- Buckinghamshire
- Town
- Aylesbury
- Outcode
- HP21
- Location
- Ingram Avenue, Bedgrove, Aylesbury, Buckinghamshire HP21
- Marketed By:
- George David
- Posted
- 2024-04-01
- HP21 Rating:
- More Info?
- Please contact George David on 01296 695145 or Request Details
Property Description
Accommodation: Entry into a large porch (6'4 x 5'10) via sliding doors with floor to ceiling window. Through the composite front door is the entrance hall with full height storage cupboard and stairs to the first floor with cupboard under. The lounge diner is light and airy with a large front window typical of Bedgrove houses and patio doors to the rear opening onto the garden. The gas fire gives the room a focal point and the dining area comfortably houses the dining table. To the rear of the property is the refitted high spec kitchen with ample work surface and storage. There are presentation cupboards with lighting and under cupboard counter lights. The double 'Bosch' oven is raised to a comfortable height, there is a built in washing machine, dishwasher, fridge, freezer and drinks cooler. Through the lobby behind is the downstairs WC with frosted double glazed window.
Upstairs the four bedrooms are all comfortable doubles, most with built in storage. The bedroom which has been added as part of the extension is double aspect and also has built in wardrobes. The bathroom has two windows to the rear, a white suite comprising 'P' shaped jacuzzi bath with thermostatic power shower, dual heated towel rail and underfloor heating. Over the sink and storage unit is a mirror with independent lighting. On the landing is the airing cupboard and access to the part boarded loft which has a pull down ladder and lighting.
The rear garden has been grown from scratch by the current owners. There is a manicured lawn, raised beds with mature shrubs and trees and a patio area with summer house which has power and light and will remain. There is a courtesy door to the garage which has a metal up and over door, eave storage, power and light. The driveway to the front provides ample parking for approx. 3 cars.
Property Location
Marketed by George David
Disclaimer Property descriptions and related information displayed on this page are marketing materials provided by George David. estateagents365.uk does not warrant or accept any responsibility for the accuracy or completeness of the property descriptions or related information provided here and they do not constitute property particulars. Please contact George David for full details and further information.



