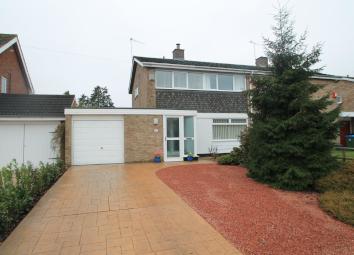Semi-detached house for sale in Aylesbury HP20, 3 Bedroom
Quick Summary
- Property Type:
- Semi-detached house
- Status:
- For sale
- Price
- £ 415,000
- Beds:
- 3
- County
- Buckinghamshire
- Town
- Aylesbury
- Outcode
- HP20
- Location
- Broughton Avenue, Aylesbury HP20
- Marketed By:
- George David
- Posted
- 2024-04-01
- HP20 Rating:
- More Info?
- Please contact George David on 01296 695145 or Request Details
Property Description
Location Broughton estate is situated just over a mile from the town centre on the popular south side of Aylesbury. The estate has two schools, Broughton Infant and Junior, providing education up to secondary level and is within walking distance of the highly regarded Grammar and High Schools.
There are good transport links towards London/M25, particularly on the A41 which can be accessed directly from the estate, but also from the nearby A413. There is a choice of mainline services into London Marylebone at Aylesbury and Stoke Mandeville Stations both of which are a couple of miles including a Sainsburys local, petrol Station and parade of shops at Parton Road and the town centre with all its facilities is just under a mile away.
Accomodation Frosted UPVC front door into entrance porch. Double UPVC doors to entrance hall, further door to side passage which provides access from front to rear. Entrance hall with stairs and cupboard under. Living room with log burning stove. Dining room with French doors onto the rear garden. Refitted kitchen with integrated 'Bosch' double oven, 'Siemens' gas hob and recirculating hood. Modern wall and floor standing units, slim line work surfaces' and corner carousel cupboard. One and half bowl sink with mixer tap. Space for dishwasher. Larder cupboard and high level storage cupboard with space for under counted fridge. Covered side passage with downstairs WC, storage cupboard and access to utility room through garage (utility has plumbing for washing machine, venting for tumble dryer and space for chest freezer). Landing with loft access. Airing cupboard houses central heating boiler and hot water tank.
Main double bedroom with recess for wardrobes, tv aerial point and views over park. Second double bedroom with views over rear garden and tv aerial point. Third single bedroom with views over park and tv aerial point. White bathroom suite. UPVC double glazing. Gas to radiator central heating.
Gardens Front garden with chipped stone area. Bushes, trees and shrubs. An undoubted feature of the property is wonderful south westerly facing rear garden which enjoys a high level of privacy. The garden is laid to lawn and paved patio with bushes, trees and shrubs. Timber shed to remain.
Garage and parking 17' 6" x 8' 9" (5.33m x 2.67m) Printed concrete driveway providing off road parking for several cars leads to garage with up an over door, power and light.
Property Location
Marketed by George David
Disclaimer Property descriptions and related information displayed on this page are marketing materials provided by George David. estateagents365.uk does not warrant or accept any responsibility for the accuracy or completeness of the property descriptions or related information provided here and they do not constitute property particulars. Please contact George David for full details and further information.



