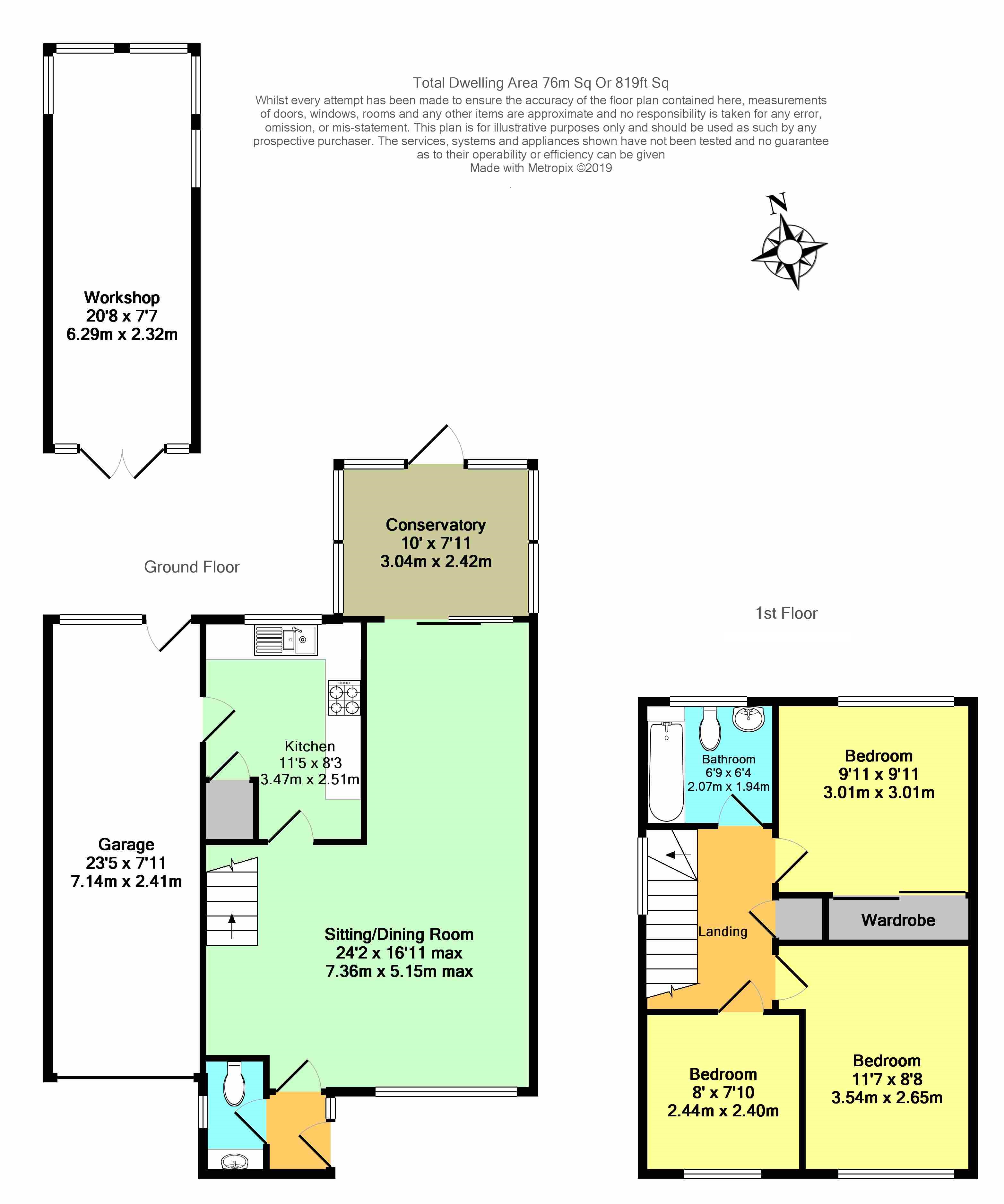Semi-detached house for sale in Ashford TN26, 3 Bedroom
Quick Summary
- Property Type:
- Semi-detached house
- Status:
- For sale
- Price
- £ 335,000
- Beds:
- 3
- Baths:
- 1
- Recepts:
- 2
- County
- Kent
- Town
- Ashford
- Outcode
- TN26
- Location
- Appledore Road, Woodchurch, Ashford TN26
- Marketed By:
- Warner Gray, Tenterden
- Posted
- 2024-05-06
- TN26 Rating:
- More Info?
- Please contact Warner Gray, Tenterden on 01580 487995 or Request Details
Property Description
Entrance porch The accommodation comprises the following with approximate dimensions : Front door opens into the entrance porch with a door to the sitting room and door to :
Cloakroom With low level w.C. And wash hand basin. Window to the side.
Sitting room / dining room 24' x 16'11 maximum. This is a very good size, open plan reception room with large a large picture window to the front. Staircase leading to the first floor with storage cupboard. The dining area has patio doors to the rear giving access to the conservatory.
Kitchen Range of worksurfaces with drawers and cupboards under and matching wall mounted units. Inset sink unit with drainer. Integrated gas hob with extractor fan and twin electric oven. Space for further appliances. Cupboard housing central heating boiler. Door into the garage. Window overlooking the rear garden.
Conservatory 10' x 7'11. The conservatory offers an ideal place to sit overlooking the rear garden and countryside beyond.
First floor landing Built in storage cupboard. Loft access. Window to the side Doors to:
Bedroom 1 9'11 x 9'11. Built in wardrobe cupboards. Window overlooking the garden and fields beyond.
Bedroom 2 11'7 x 8'8. Window to the front.
Bedroom 3 8' x 7'10. Window to front (currently used as a study).
Bathroom Suite comprising low level w.C. Panelled bath and wash hand basin. Window to the rear.
Outside To the font of the property is a driveway providing off road parking and leading to the garage. Small front garden with path to the front door.
To the rear is a terrace / decked area providing an ideal summertime barbeque and entertaining area overlooking a small stream and overlooking fields and countryside. There is also a vegetable garden and a very useful Workshop approximately 20'8 x 7'7.
Services : Mains water, electricity, gas and drainage. EPC Rating : D Local Authority : Ashford Borough Council
directions : From our office in Tenterden proceed along the A28 towards St Michaels turning right into Beacon Oak Road and then at the small crossroad turn left towards Woodchurch. Follow this road for about four miles to Woodchurch, passing the turning to the village on the left and the property will then be found after a short distance on the left.
Garage 23'5 x 7'11. Up and over door to the front. Window to the rear and door providing access to the rear garden and also into the kitchen. Power and light connected.
Gas central heating. Mains drainage.
Property Location
Marketed by Warner Gray, Tenterden
Disclaimer Property descriptions and related information displayed on this page are marketing materials provided by Warner Gray, Tenterden. estateagents365.uk does not warrant or accept any responsibility for the accuracy or completeness of the property descriptions or related information provided here and they do not constitute property particulars. Please contact Warner Gray, Tenterden for full details and further information.


