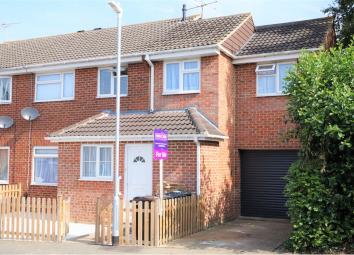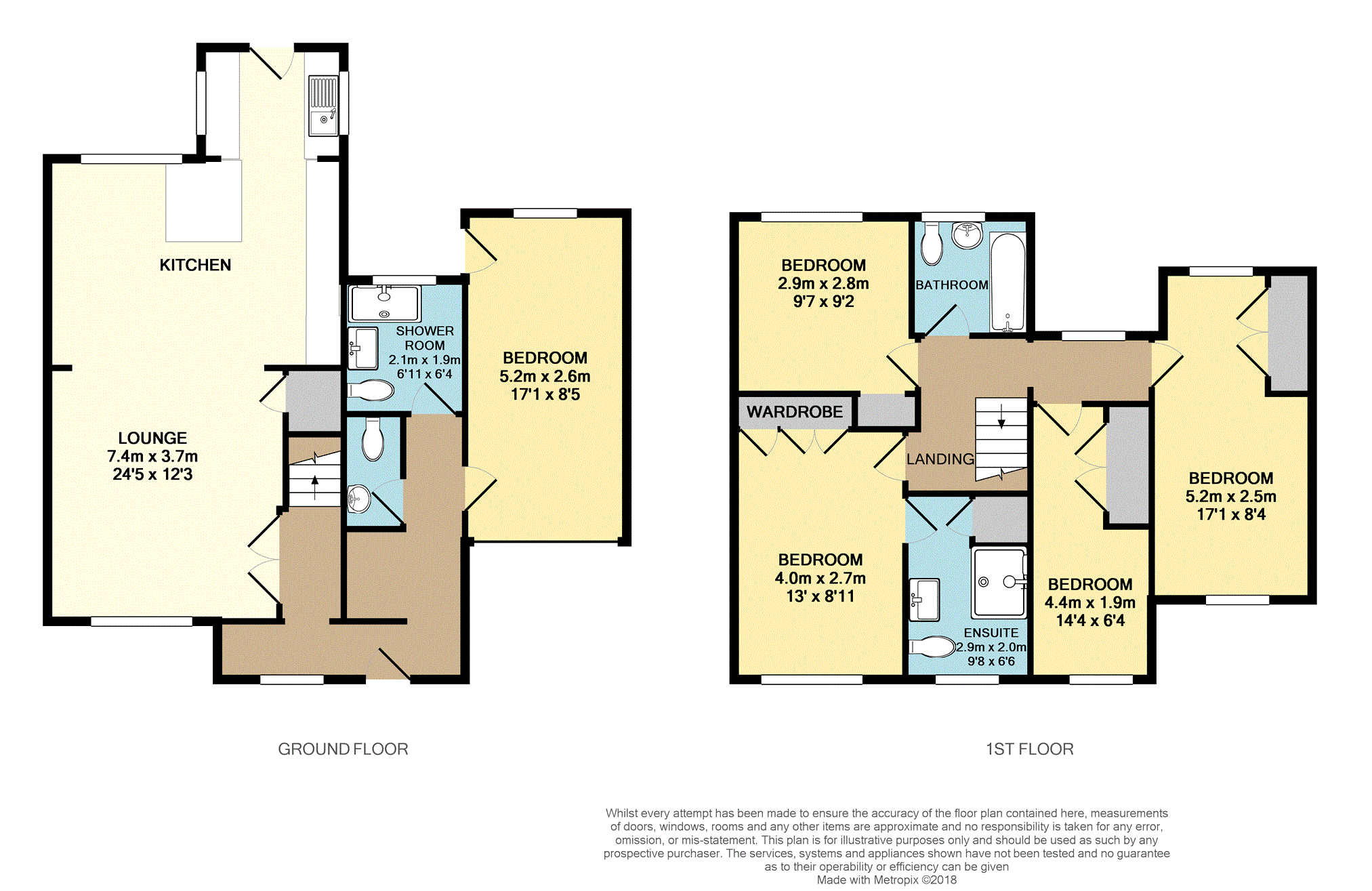Semi-detached house for sale in Ashford TN24, 5 Bedroom
Quick Summary
- Property Type:
- Semi-detached house
- Status:
- For sale
- Price
- £ 320,000
- Beds:
- 5
- Baths:
- 2
- Recepts:
- 1
- County
- Kent
- Town
- Ashford
- Outcode
- TN24
- Location
- Luckhurst Road, Ashford TN24
- Marketed By:
- Purplebricks, Head Office
- Posted
- 2024-04-01
- TN24 Rating:
- More Info?
- Please contact Purplebricks, Head Office on 024 7511 8874 or Request Details
Property Description
*** Guide price £325,000-£335,000***A beautifully presented and substantial semi detached house which has been extended to provide spacious well appointed accommodation. The property benefits from a ground floor double bedroom and Shower room. Luckhurst close is conveniently situated close to local amenities and Ashford International Railway Station which provides high speed services to London and The Continent.
Entrance Hall
With hanging cloaks cupboard.
Downstairs Cloakroom
Low level WC, fitted wash basin.
Downstairs Shower
6'5 x 5'2
Fitted shower cubicle, low level WC. Vanity wash basin, double glazed window, heated towel rail.
Bedroom Five
16'4 x 7'5
Double glazed window to rear, radiator, double glazed door to side.
Living / Dining Room
24'5 x 12'3 extending to 15'6
Double glazed window to rear, space saver radiator.
Kitchen
Installed 2016, Work surfaces with cupboard and drawer units under, eye level wall units over, double glazed window and door.
Bedroom One
13' x 9'
Double glazed window to front, radiator, built in wardrobe.
En-Suite
6'6 x 6'4
White suite comprising fitted shower cubicle, low level WC. Vanity wash basin, double glazed window, built in storage cupboard, heated towel rail.
Bedroom Two
17' x 8'4
Double aspect double glazed windows, radiator, built in wardrobe.
Bedroom Three
9'2 x 9'1
Double glazed window to rear, radiator, built in wardrobe.
Bedroom Four
14' x 6'3
Double glazed window to front, radiator, built in wardrobe.
Bathroom
6'1 x 6'1
White suite comprising bath, with shower over, and shower screen, vanity wash basin, low level WC. Double glazed window, heated towel rail.
Rear Garden
Laid to lawn with decking.
Property Location
Marketed by Purplebricks, Head Office
Disclaimer Property descriptions and related information displayed on this page are marketing materials provided by Purplebricks, Head Office. estateagents365.uk does not warrant or accept any responsibility for the accuracy or completeness of the property descriptions or related information provided here and they do not constitute property particulars. Please contact Purplebricks, Head Office for full details and further information.


