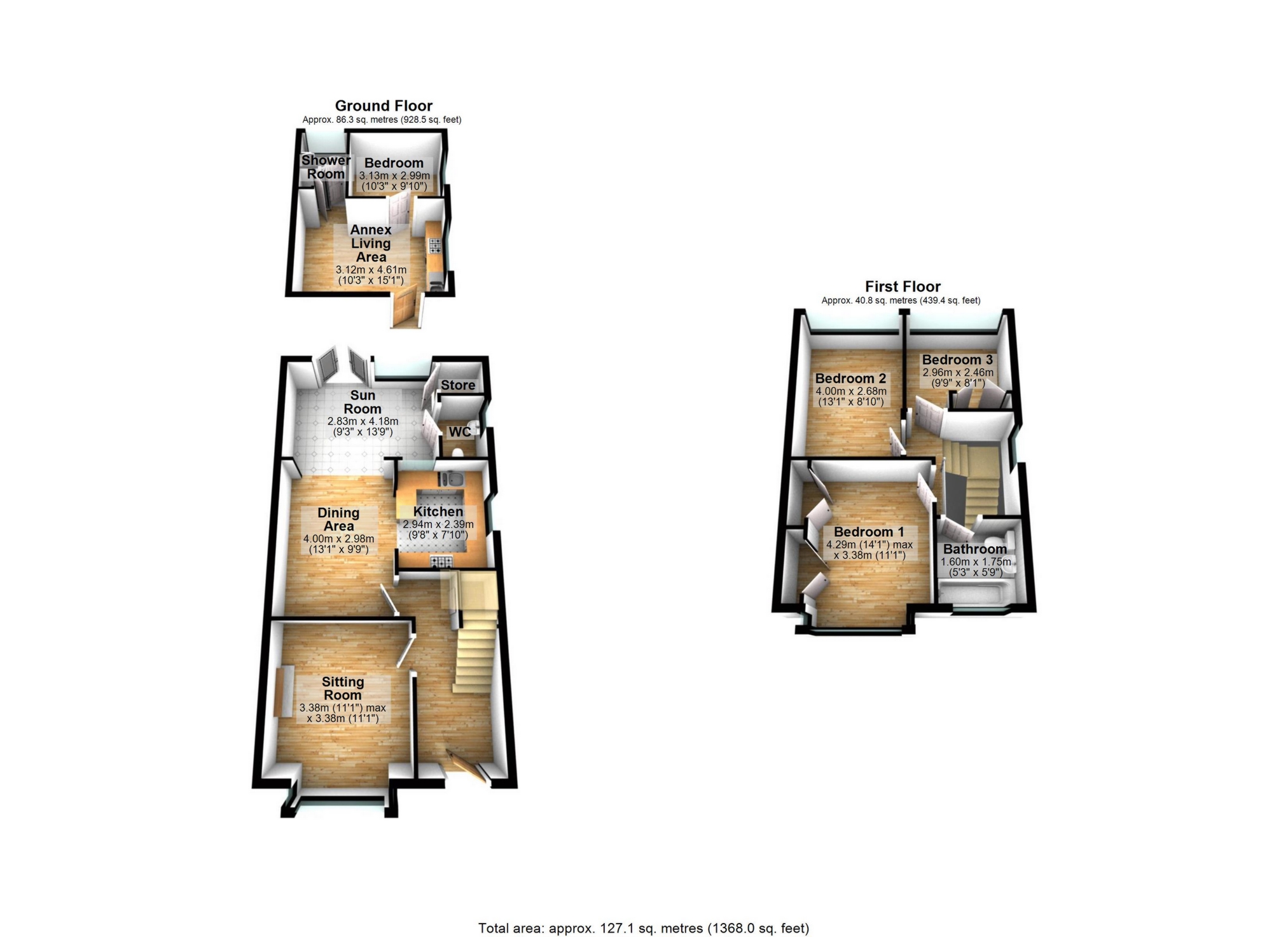Semi-detached house for sale in Ashford TN24, 3 Bedroom
Quick Summary
- Property Type:
- Semi-detached house
- Status:
- For sale
- Price
- £ 320,000
- Beds:
- 3
- Baths:
- 1
- Recepts:
- 3
- County
- Kent
- Town
- Ashford
- Outcode
- TN24
- Location
- Mabledon Avenue, Ashford TN24
- Marketed By:
- Thomas & Partners
- Posted
- 2018-12-20
- TN24 Rating:
- More Info?
- Please contact Thomas & Partners on 01303 396891 or Request Details
Property Description
Detailed Description
***draft details***
Situated in a popular residential area of Ashford, is this spacious well presented 3 bedroom semi-detached family home. Within walking distance of Ashford town centre, schools, the McArthurGlen Designer Outlet and Ashford international railway station, providing high speed train services to London. This property is conveniently located for all the delights Ashford has to offer, from its impressive selection of shops to being on the door step to some of the finest Kent countryside.
This delightful property comprises of, on the ground floor, a spacious sitting room measuring 11'1 x 11'1 with a feature gas fire and double glazed window looking out to the front garden. To the rear there is a good size dining area measuring 13'11' x 9'9, adjacent to the kitchen area measuring 9'8 x 7'10. Leading further to the rear of the property there is a sun room with separate WC and additional storage cupboard.
Pass through the patio door to the well presented lawned garden and patio area.
Situated to the front of the first floor is bedroom one measuring a spacious 14'1 x 11'1 along with the family bathroom, to the rear is bedroom two measuring 13'1 x 8'10 along with bedroom three.
Head back out to the rear garden where Annex building can be found this includes, a bedroom measuring 10'3 x 9'10, kitchen/living area measuring 10'3 x 15'1, shower room and independent heating system.
Off-road parking is situated to the rear of the garden with access also via Essella road.
All windows and doors are double glazed and a gas heating system is provided.
For your chance to view this property, call thomas and partners, folkestone on .
Sitting room : 11'1" x 11'1" (3.38m x 3.38m)
Dining area : 13'1" x 9'9" (3.99m x 2.97m)
Kitchen : 9'8" x 7'10" (2.95m x 2.39m)
Sun room : 9'3" x 13'9" (2.82m x 4.19m)
Bedroom one : 14'1" x 11'11" (4.29m x 3.63m)
Bedroom two : 13'1" x 8'10" (3.99m x 2.69m)
Bedroom three : 9'9" x 8'1" (2.97m x 2.46m)
Bathroom : 5'3" x 5'9" (1.60m x 1.75m)
Annex living area : 10'3" x 15'1" (3.12m x 4.60m)
Annex bedroom : 10'3" x 9'10" (3.12m x 3.00m)
Property Location
Marketed by Thomas & Partners
Disclaimer Property descriptions and related information displayed on this page are marketing materials provided by Thomas & Partners. estateagents365.uk does not warrant or accept any responsibility for the accuracy or completeness of the property descriptions or related information provided here and they do not constitute property particulars. Please contact Thomas & Partners for full details and further information.


