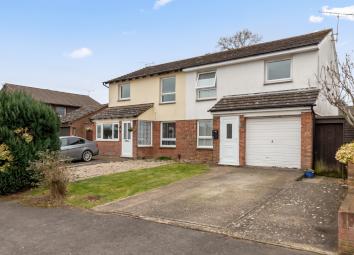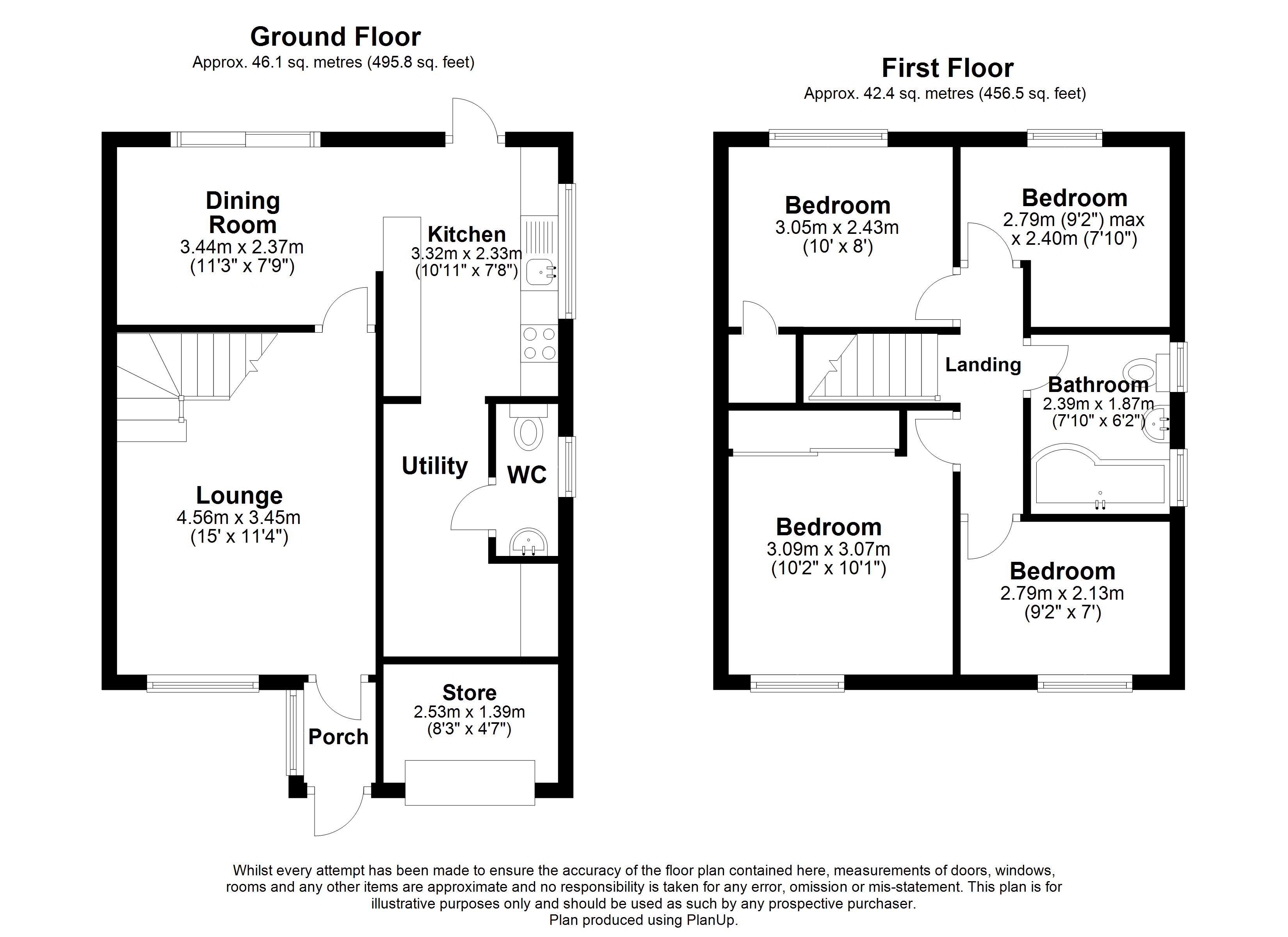Semi-detached house for sale in Ashford TN23, 4 Bedroom
Quick Summary
- Property Type:
- Semi-detached house
- Status:
- For sale
- Price
- £ 300,000
- Beds:
- 4
- Baths:
- 1
- Recepts:
- 1
- County
- Kent
- Town
- Ashford
- Outcode
- TN23
- Location
- Springwood Close, Godinton Park, Ashford TN23
- Marketed By:
- Martin & Co Ashford
- Posted
- 2024-04-01
- TN23 Rating:
- More Info?
- Please contact Martin & Co Ashford on 01233 754071 or Request Details
Property Description
Description
A four bedroom home with plenty of living space for any growing family. A generous kitchen/dining room, spacious lounge and separate utility room coupled with a useful downstairs cloakroom will give you room to move. The garden is much larger than you would probably expect and provides plenty of space for the family to run around. There is also opportunity to extend to further add value and space to the home (subject to consents)
ground floor
Entrance porch
Door to the front, double glazed window to the side, radiator and fitted carpet. Door to:
Lounge
Spacious and light with a double glazed window to the front, stairs to the first floor, television point, telephone point, radiator and fitted carpet. Door to:
Kitchen/dining room
Two clearly defined areas, double glazed patio doors to rear, double glazed window to side and further door to rear, a range of wall and base units with worktops over, inset sink and drainer, integral elctric oven and gas hob with extractor over, door to:
Utility area
Space under worktops for washing machine and tumble dryer, space for fridge freezer, wall mounted cabinet, door to
Cloakroom
Opaque double glazed window to side, WC, wash hand basin
first floor
Landing
Loft access, fitted carpet, doors to:
Bedroom 1
Double glazed window to the front, radiator, fitted wardrobe, fitted carpet.
Bedroom two
Double glazed window to the rear, storage cupboard, radiator and fitted carpet.
Bedroom three
Double glazed window to the rear, radiator and fitted carpet.
Bedroom four
Double glazed window to the front, radiator and fitted carpet.
Family bathroom
Two opaque double glazed windows to the side, panelled bath with wall mounted shower, WC, wash hand basin.
Externally
Front garden
Lawned with path to front door, wide drive offering plenty of parking.
Rear garden
A well presented great sized flat garden, mostly lawned with a selection of shrubs and flower beds, enclosed by fencing with a paved patio area immediately to the rear.
Storage area
The front part of the original garage provides a useful storage area.
Property Location
Marketed by Martin & Co Ashford
Disclaimer Property descriptions and related information displayed on this page are marketing materials provided by Martin & Co Ashford. estateagents365.uk does not warrant or accept any responsibility for the accuracy or completeness of the property descriptions or related information provided here and they do not constitute property particulars. Please contact Martin & Co Ashford for full details and further information.


