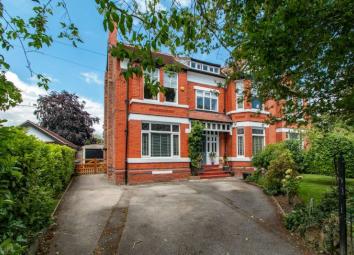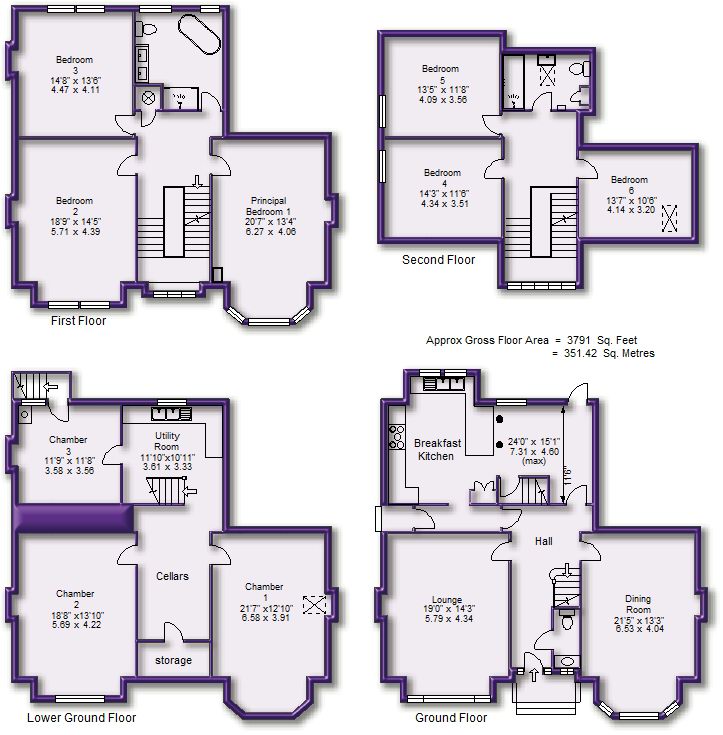Semi-detached house for sale in Altrincham WA15, 6 Bedroom
Quick Summary
- Property Type:
- Semi-detached house
- Status:
- For sale
- Price
- £ 1,250,000
- Beds:
- 6
- County
- Greater Manchester
- Town
- Altrincham
- Outcode
- WA15
- Location
- Arthog Road, Hale, Altrincham WA15
- Marketed By:
- Watersons
- Posted
- 2024-04-27
- WA15 Rating:
- More Info?
- Please contact Watersons on 0161 937 6729 or Request Details
Property Description
A beautifully proportioned and enormously attractive traditional Victorian double fronted Cheshire link Semi Detached family home with high black and white timbered, gabled elevations and having a wealth of wonderful character features to include intricate high corniced ceilings and ceiling friezes, heavy panelled internal doors, intricate leaded stained glass windows, original fireplaces and an impressive spindle balustrade staircase rising through the floors.
The property is located on this desirable road in the higher part of Hale within reasonable walking distance of Hale Village with its range of shops, eateries and bars. The property is also within catchment of Altrincham Boys' and Girls' Grammar Schools in addition to Loreto and St Ambrose.
Updated and improved with good specification Kitchen and Bathroom fittings, yet also offering excellent potential to convert the full footprint Cellars into additional Living Space, subject to any necessary consents. The property provides approximately 3700sqft of accommodation including the Cellars, arranged over Four Floors.
To the Ground Floor are Two beautifully proportioned Reception Rooms in addition to the Breakfast kitchen and there are Six Double Bedrooms over Two Upper Floors, one utilised as a Home Study, served by Two Bathrooms, one positioned on each floor.
This superb family accommodation is complemented by a particularly good sized Garden to the rear.
Comprising:
Canopied Porch with steps rising to the beautiful Entrance Door with intricate leaded stained glass windows to the:
Hall with black and white polished tiled flooring throughout and setting the theme for the enormous space and character evident throughout the property. A spindle balustrade staircase rises to the First Floor. There is an Inner Hall with a door leading outside.
To one side of the Hall is a delightful Lounge with wide window to the front with stained glass leaded lights and high intricate cornice ceiling. Attractive period fireplace surround with inset cast iron living flame fire. Exposed floorboards.
To the other side of the Hall is the Dining Room, again with exposed floorboards and a beautiful wide angled bay window to the front with stained leaded lights. Intricate ceiling frieze and beautiful fireplace.
Breakfast Kitchen, ideal for day to day informal Family Dining with windows and a half glazed door enjoying aspects of and giving access to the Gardens. Tiled flooring and halogen lighting throughout.
The Kitchen is fitted with a range of wood laminate fronted units with black granite worktops over and tiled flooring throughout. Freestanding Smeg Range cooker with five gas burners and extractor fan over. Space for fridge freezer and dishwasher.
Rear Hall with Cloaks Area and doors to the Hall and Garden.
Off the spacious First Floor Half Landing and Landing a staircase continues to the Second Floor and the Landing serves Three wonderful Double Bedrooms, all with original sash windows and attractive fireplace features.
These Bedrooms are served by Family Bathroom One refitted with a white suite and chrome fittings, providing a freestanding tub bath, 'his and her' vanity unit wash hand basin with vanity mirror over, WC and large shower cubicle with thermostatic shower. Halogen lighting. Tiling to the floor.
The Three Double Bedrooms to the Second Floor are all attractive rooms located under the eaves of the property with sloping but not restricted ceiling heights and are served by the Second Bathroom.
Bathroom Two fitted with a white suite and chrome fittings, providing a double ended bath with electric shower, wash hand basin and WC. Skylight window. Tiling to the walls and floor.
The Cellars return under the full footprint of the property with generous ceiling heights and as such offering enormous potential to convert, subject to any necessary consents.
There are Three large Chambers in addition to a Utility Area and there is a door to steps leading outside to the rear Garden.
Externally, the front of the property is approached via a Driveway providing ample off street Parking.
There is access down the side of the house to the rear Garden with a paved path and patio area across the back of the house. Beyond, the Garden is laid to a large expanse of lawn with deep maturely stocked borders and trees within the boundaries of the this and neighbouring properties providing a most attractive outlook.
Brick built Garden Store and Garage. Please note there is planning permission to demolish and reinstate the Garage and Garden Store.
A wonderful family home in a great location.
Image 2
Image 3
Image 4
Directions:
From Watersons Hale Office, proceed through Hale Village in the direction of St Peters Church on the left and take a left turning after the church into Park Road opposite the Wolf Grange Development. Continue along Park Road to the shops where the road becomes Arthog Road and the property will be found on the left hand side.
Porch
Entrance
Hall
Ground Floor WC
Lounge
Lounge Aspect 2
Dining Room
Dining Room Aspect 2
Breakfast Kitchen
Breakfast Kitchen 2
Kitchen Area
Kitchen Area 2
Dining Area
Landing
Principal Bedroom 1
Bedroom 1 Aspect 2
Bedroom 2
Bedroom 2 Aspect 2
Bedroom 3
Bedroom 3 Aspect 2
Family Bathroom 1
Bathroom Aspect 2
Second Floor Landing
Bedroom 4
Bedroom 5
Bedroom 6
Bathroom 2
Lower Ground Floor
Utility Area
Cellar Chambers
Outside
To the front
Gardens
Gardens Aspect 2
Patio Area
Rear of Property
Town Plan
Street Plan
Site Plan
Property Location
Marketed by Watersons
Disclaimer Property descriptions and related information displayed on this page are marketing materials provided by Watersons. estateagents365.uk does not warrant or accept any responsibility for the accuracy or completeness of the property descriptions or related information provided here and they do not constitute property particulars. Please contact Watersons for full details and further information.


