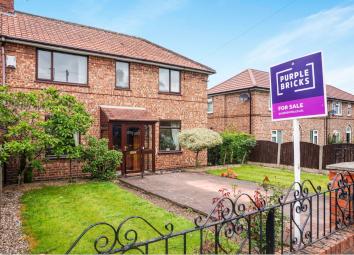Semi-detached house for sale in Altrincham WA14, 3 Bedroom
Quick Summary
- Property Type:
- Semi-detached house
- Status:
- For sale
- Price
- £ 375,000
- Beds:
- 3
- Baths:
- 1
- Recepts:
- 2
- County
- Greater Manchester
- Town
- Altrincham
- Outcode
- WA14
- Location
- Priory Road, Altrincham WA14
- Marketed By:
- Purplebricks, Head Office
- Posted
- 2024-04-30
- WA14 Rating:
- More Info?
- Please contact Purplebricks, Head Office on 024 7511 8874 or Request Details
Property Description
Offered with no onward chain, this is a unique opportunity to get huge rewards for a little work, set on a large plot this three bedroom semi detached family home is ideally placed in a highly coveted area. A property all about potential, there is a large rear garden where neighbouring properties have taken full advantage to extend into larger homes or for those with green fingers a chance to continue the well maintained gardens. The property is well presented but does require a degree of modernisation and offers two reception rooms and separate kitchen alongside a conservatory, three well proportioned bedrooms and a shower room. For those families looking for schooling, this is in a catchment area for several outstanding schools. There are also outstanding transport links across the North West and locally. Internal viewing is highly recommended!
Living Room
16'11x11'11
Two windows, two radiators, wall lights, gas fireplace
Dining Room
11'11x9'9
Two windows, radiator, ceiling light
Kitchen
16'0x6'7
Fitted wall and bases units with space for white goods and breakfast bar, integrated oven and hob, two windows, under stair storage, tiled floor and splash back, ceiling light
Conservatory
12'7x7'6
Glazed with French doors to patio, wall lights, tiled floor
Bedroom One
14'7x11'8
Two windows, ceiling light, radiator, fitted wardrobes
Bedroom Two
12'0x8'11
Window, radiator, ceiling light, fitted wardrobes
Bedroom Three
8'10x7'4
Window, radiator, ceiling light
Shower Room
8'6x4'10
Shower enclosure, close coupled WC< pedestal sink, radiator, ceiling light, window
Garden
Off road parking and lawns with established trees and shrubbery to the front, large lawned garden alongside patio, borders, pond and trees to the rear
Property Location
Marketed by Purplebricks, Head Office
Disclaimer Property descriptions and related information displayed on this page are marketing materials provided by Purplebricks, Head Office. estateagents365.uk does not warrant or accept any responsibility for the accuracy or completeness of the property descriptions or related information provided here and they do not constitute property particulars. Please contact Purplebricks, Head Office for full details and further information.


