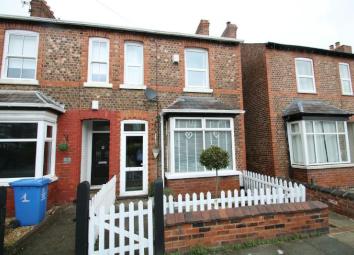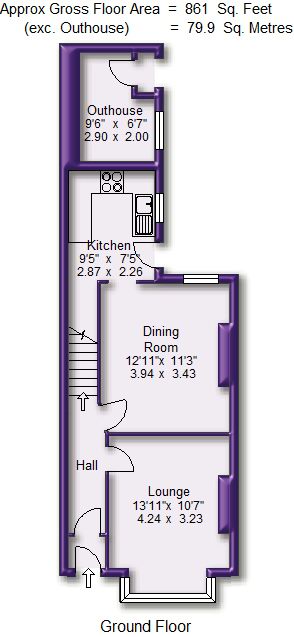Semi-detached house for sale in Altrincham WA14, 2 Bedroom
Quick Summary
- Property Type:
- Semi-detached house
- Status:
- For sale
- Price
- £ 240,000
- Beds:
- 2
- County
- Greater Manchester
- Town
- Altrincham
- Outcode
- WA14
- Location
- Salisbury Road, Altrincham WA14
- Marketed By:
- Watersons
- Posted
- 2019-04-30
- WA14 Rating:
- More Info?
- Please contact Watersons on 0161 937 6729 or Request Details
Property Description
A most appealing and attractive bay fronted Victorian Semi Detached property featuring a delightful patio Garden to the rear and good specification Kitchen and Bathroom fittings, well located on this popular road within reasonable walking distance of Navigation Road Metrolink with Altrincham Town Centre, its facilities and the popular Market Quarter beyond.
The property is tastefully presented with exposed floorboards to the majority of the Ground Floor in keeping with the character of the property and has Two good Reception Rooms in addition to a Kitchen with built in oven and hob. There are Two Double Bedrooms to the First Floor served by particularly well appointed Bathroom with multi jet shower system.
There is potential to extend the Kitchen further into a large outhouse, but otherwise the property is ready to move into with the minimum of fuss.
UPVC double glazed and gas central heating on a combination boiler.
Comprising
UPVC Entrance door to Entrance Porch. Original Entrance door with inset leaded stained glass window and fanlight window about to:
Hall with exposed floorboards and a staircase leading to the First Floor. Panelled doors give access to the Reception Rooms.
Lounge with a continuation of the stripped floorboards and having a wide double glazed uPVC frame bay window to the front and having a hole in the wall fireplace recess to the chimney breast.
Dining Room, again with the continuation of the floorboards and having a double glazed uPVC frame window overlooking the rear Garden. Attractive Period style fireplace surround with inset cast iron fireplace with living flame fire and tiled hearth.
Opening with step down to the Kitchen with double glazed uPVC frame window and door to the side and fitted with a range of maple wood vinyl fronted units with worktops over with an inset sink unit. Integrated stainless steel oven, hob and extractor fan. Space for tall fridge freezer and dishwasher. Tiling to the floor. Deep under stairs storage recess.
First Floor Landing with doors to Two Bedrooms and the Bathroom.
Bedroom One is a superbly sized room with two double uPVC frame windows to the front.
Bedroom Two is another Double Room with uPVC frame window to the rear.
The Bedrooms are served by the stylishly appointed Bathroom fitted with a white suite with chrome fittings providing a double ended bath with multi jet shower system over, circular bowl wash hand basin on a stand and WC. Airing cupboards housing the combination gas fired central heating boiler. Extensive tiling to the walls and floor. Double glazed uPVC frame window to the rear.
Externally, the property enjoys a Garden frontage, enclosed with picket fencing.
The rear Garden is of a particular good size for this type of property, having a stone paved Courtyard Area opening to the main Garden, which is laid to a large stone paved patio enclosed with stocked borders and timber fencing.
Attached to the back of the house there is a large Outhouse which provides good storage and houses plumbing for the washing machine and has potential for extending the Kitchen, subject to any necessary consents.
A superb first time buyers property!
Image 2
Image 3
Image 4
Directions:
From Watersons Hale Office, proceed along Ashley Road in the direction of Hale Station continuing over the crossings to the traffic lights. At the traffic lights, turn right into the continuation of Ashley Road and then over the mini roundabout towards Altrincham Town Centre. Ashley Road becomes Railway Street and then Stamford New Road. Continue through the town centre past the train and bus station. At the next set of traffic lights continue straight across Barrington Road. At the end of Barrington Road turn right at the traffic lights onto the main A56 Manchester Road. Continue for a distance before turning right at a set of traffic lights at the junction with Sinderland Road into Salisbury Road and the property will be found on the left hand side.
Porch
Hall
Hall 2
Lounge
Lounge Aspect 2
Dining Room
Dining Room Aspect 2
Kitchen
Landing
Bedroom 1
Bedroom 1 Aspect 2
Bedroom 2
Bathroom
Bathroom Aspect 2
Outside
Gardens
Gardens Aspect 2
Rear of Property
Town Plan
Street Plan
Site Plan
Property Location
Marketed by Watersons
Disclaimer Property descriptions and related information displayed on this page are marketing materials provided by Watersons. estateagents365.uk does not warrant or accept any responsibility for the accuracy or completeness of the property descriptions or related information provided here and they do not constitute property particulars. Please contact Watersons for full details and further information.


