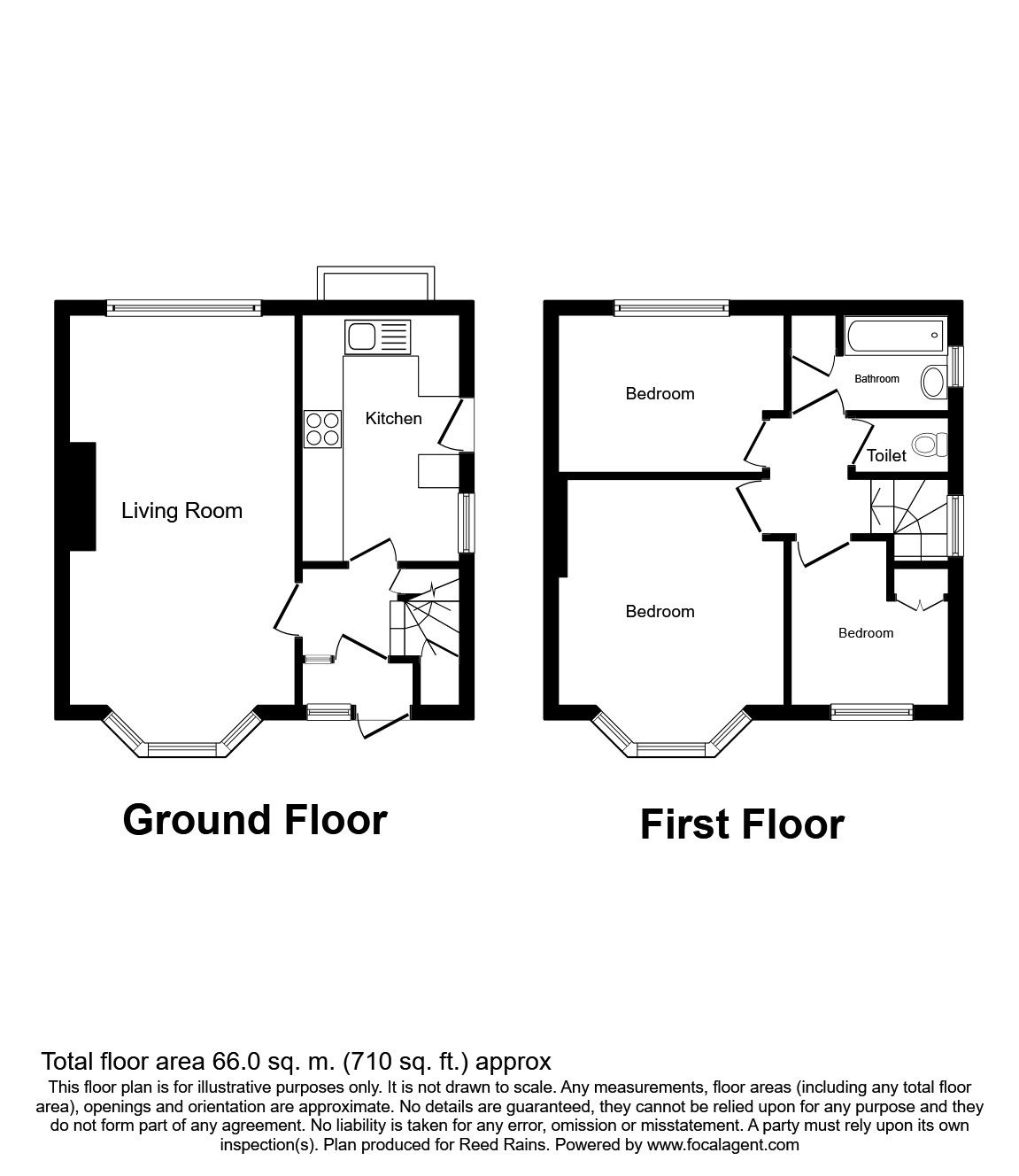Semi-detached house for sale in Altrincham WA15, 3 Bedroom
Quick Summary
- Property Type:
- Semi-detached house
- Status:
- For sale
- Price
- £ 325,000
- Beds:
- 3
- Baths:
- 1
- Recepts:
- 2
- County
- Greater Manchester
- Town
- Altrincham
- Outcode
- WA15
- Location
- Heath Road, Timperley, Altrincham WA15
- Marketed By:
- Reeds Rains - Sale
- Posted
- 2024-04-28
- WA15 Rating:
- More Info?
- Please contact Reeds Rains - Sale on 0161 937 6730 or Request Details
Property Description
Corner plot location! Huge potential to extend to the rear and side subject to planning permission. This three bedroom semi-detached property is offered for sale no chain and will be a great family home once refurbished. Located in a popular area of Timperley close to the metrolink, this property and even more attractive buy. The property features to the ground floor entrance hallway, open-plan living room/dining room and kitchen. To the first floor there are three well proportioned bedrooms a bathroom and a separate W/C. Externally the property offers a driveway to the front leading to a paved area to the side. A large natural lawned garden is located to the rear and features high hedged boundaries offering a degree of privacy. EPC grade D.
Directions
From the Sale office proceed onto Washway Road, turn left onto Park Road, Turn left onto Greenway Road, Turn right onto Cheam Road, Turn left onto Heath Road where the property will be identified at the head of a cul-de-sac.
Entrance Hall
Upvc front door leading to the entrance hallway, radiator and stairs to the first floor.
Living Room / Dining Room (5m (9) x 3m (3))
The living room opens to the dining room and features a double glazed UPVC bay window to the front elevation and a double glazed window to the rear elevation, radiator, laminate flooring, living flame gas fire set upon a heath and wooden surround.
Kitchen (3m (4) x 2m (3))
The kitchen is fitted with a range of base and wall units with a complimentary work surface over, stainless steel sink with drainer unit and mixer tap, space for cooker, space for washing machine, space for fridge/freezer, wall mounted boiler, double glazed UPVC window to the rear elevation, door leading to the rear garden.
First Floor Landing
Master Bedroom (4m (1) x 3m (3))
A double glazed UPVC bay window to the front elevation and a radiator.
Bedroom 2 (3m (3) x 2m (4))
A second double bedroom features a double glazed UPVC window to the rear elevation and a radiator.
Bedroom 3 (2m (3) x 1m (4))
A double glazed UPVC double glazed window to the front elevation and a radiator.
Bathroom
The bathroom comprises of a panelled bath, pedestal wash hand basin, built in storage cupboard, radiator and a double glazed UPVC window to the rear elevation.
Separate WC
Low level W/C, double glazed UPVC window to the side elevation.
External
The property is set upon a fantastic size plot with a paved driveway to the front and side. An extensive corner plot garden is located to the rear providing more than enough space for further expansion subject to planning permission.
Important note to purchasers:
We endeavour to make our sales particulars accurate and reliable, however, they do not constitute or form part of an offer or any contract and none is to be relied upon as statements of representation or fact. Any services, systems and appliances listed in this specification have not been tested by us and no guarantee as to their operating ability or efficiency is given. All measurements have been taken as a guide to prospective buyers only, and are not precise. Please be advised that some of the particulars may be awaiting vendor approval. If you require clarification or further information on any points, please contact us, especially if you are traveling some distance to view. Fixtures and fittings other than those mentioned are to be agreed with the seller.
/8
Property Location
Marketed by Reeds Rains - Sale
Disclaimer Property descriptions and related information displayed on this page are marketing materials provided by Reeds Rains - Sale. estateagents365.uk does not warrant or accept any responsibility for the accuracy or completeness of the property descriptions or related information provided here and they do not constitute property particulars. Please contact Reeds Rains - Sale for full details and further information.


