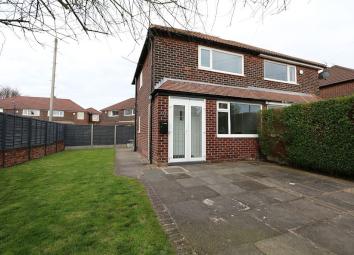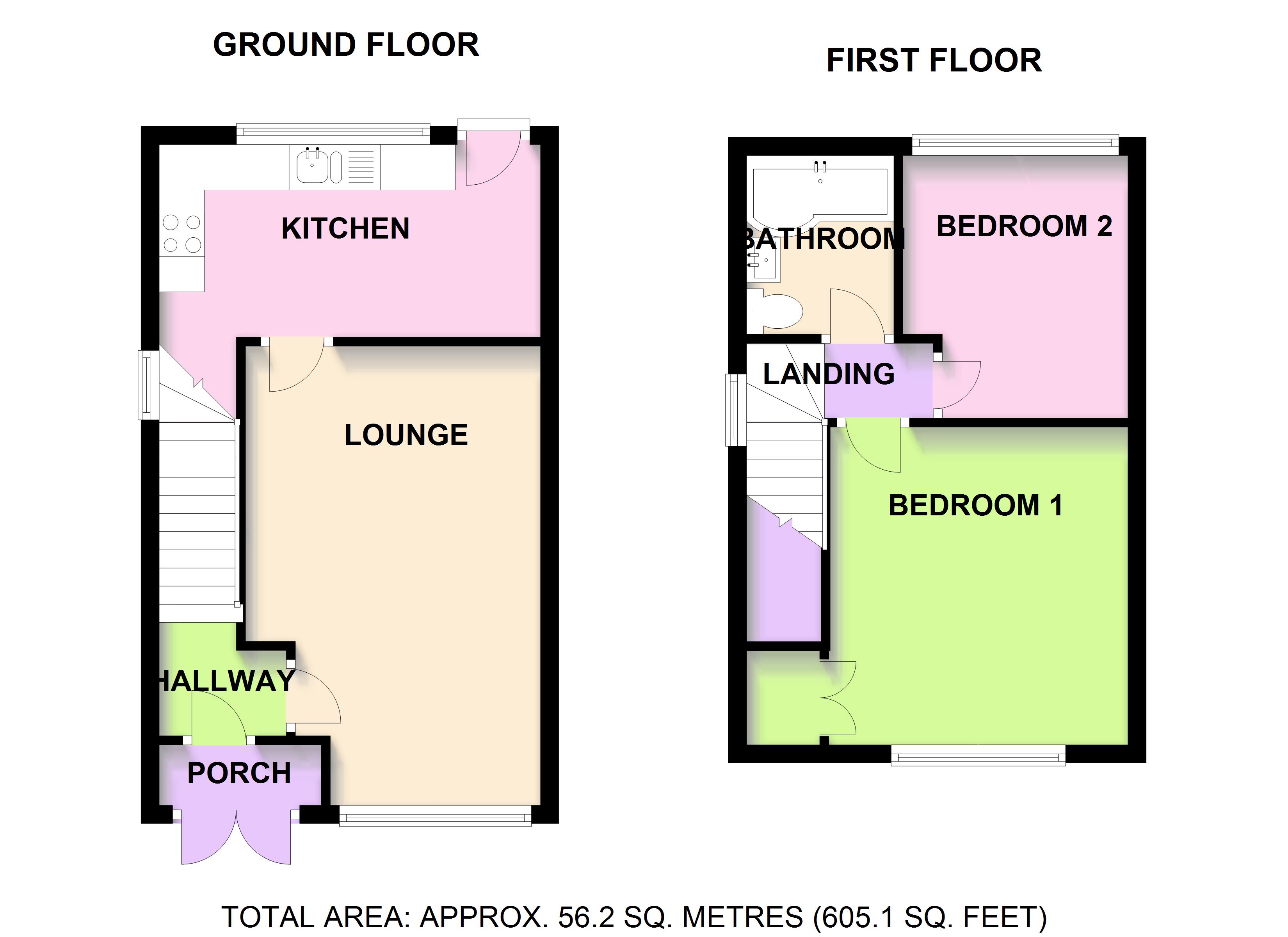Semi-detached house for sale in Altrincham WA14, 2 Bedroom
Quick Summary
- Property Type:
- Semi-detached house
- Status:
- For sale
- Price
- £ 280,000
- Beds:
- 2
- Baths:
- 1
- Recepts:
- 1
- County
- Greater Manchester
- Town
- Altrincham
- Outcode
- WA14
- Location
- Ryder Avenue, Altrincham, Greater Manchester WA14
- Marketed By:
- House Network
- Posted
- 2024-04-30
- WA14 Rating:
- More Info?
- Please contact House Network on 01245 409116 or Request Details
Property Description
Overview
House Network Ltd are pleased to offer this 2 bedroom semi-detached house for sale. The property briefly comprises of lounge with dining area, kitchen, 2 bedrooms and bathroom. The property covers approximately 605sqft.
This is a great opportunity to purchase this spacious home set in a quiet location. The house is set back from the road in a secure cul-de-sac location with a driveway to the rear of the property and gardens to the front, rear and side. The house features a fitted kitchen to the rear, large lounge to the front with plenty of room for a dining area. Upstairs there are 2 good size bedrooms and 3 piece bathroom. The house has been maintained to a high standard and presents well throughout. The property also benefits from gas central heating and double glazing. Viewing is advised to fully appreciate this great home.
Viewings via house network ltd
Lounge 16'7 x 10'8 (5.05m x 3.25m)
Window to front, radiator, laminate flooring.
Kitchen 6'11 x 13'9 (2.12m x 4.20m)
Fitted with a matching range of base and eye level units with worktop space over, 1+1/2 bowl stainless steel sink unit with mixer tap, space for fridge/freezer and washing machine, electric oven, gas hob with extractor hood over, window to rear, window to side, vinyl flooring.
Hallway
Stairs.
Porch
Double door.
Bathroom
Bedroom 2 9'6 x 8'2 (2.89m x 2.48m)
Window to rear, radiator, fitted carpet, access to loft.
Bedroom 1 11'6 x 6'7 (3.50m x 2.00m)
Window to front, Storage cupboard, radiator, fitted carpet, double door.
Landing
Window to side, fitted carpet.
Outside
Left
Mainly laid to lawn driveway to the rear.
Property Location
Marketed by House Network
Disclaimer Property descriptions and related information displayed on this page are marketing materials provided by House Network. estateagents365.uk does not warrant or accept any responsibility for the accuracy or completeness of the property descriptions or related information provided here and they do not constitute property particulars. Please contact House Network for full details and further information.


