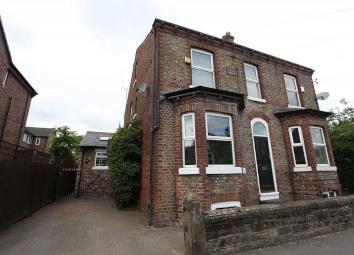Semi-detached house for sale in Altrincham WA15, 3 Bedroom
Quick Summary
- Property Type:
- Semi-detached house
- Status:
- For sale
- Price
- £ 445,000
- Beds:
- 3
- Baths:
- 2
- Recepts:
- 2
- County
- Greater Manchester
- Town
- Altrincham
- Outcode
- WA15
- Location
- 288, Park Road, Timperley, Altrincham, Greater Manchester WA15
- Marketed By:
- House Network
- Posted
- 2024-05-20
- WA15 Rating:
- More Info?
- Please contact House Network on 01245 409116 or Request Details
Property Description
Overview
House Network Ltd are delighted to offer this fantastic opportunity to acquire an exclusive Victorian semi-detached house in the heart of Timperley village. The spacious accommodation is arranged over four floors and has been refurbished to a high standard throughout with a sympathetic touch that allows for a tasteful blend of both modern and period features giving it a unique feel. It is a versatile property with two converted cellars, that are currently used as a games room, cinema room and storage room, offering the potential for a significant fourth double bedroom with en suite etc. A substantial extension houses the open plan kitchen diner and separate utility room, with a hallway, shower room and two generous reception rooms completing the ground floor. The first floor offers a period bathroom and two double bedrooms with the third double bedroom located on the second floor. The property also benefits from double glazing and a combination of underfloor and central heating throughout. Externally, the paved driveway allows for two parked cars with a side walkway leading to a beautifully maintained rear courtyard that can also be accessed from double doors in the dining area of the kitchen.
The property is in an extremely close proximity to Timperley village and its plentiful amenities (50 yard walk), with a 15 minute walk to the Trafford Metrolink tram service that gives direct and efficient access to the local towns of Altrincham, Didsbury as well as Manchester city centre. The house is situated adjacent to playing fields and a children's park and is located in an area well known for excellent primary and secondary schools.
Essential viewing to gain a full appreciation of this much sought after period family home.
Viewings via house network ltd
Porch
Small internal enclosed entrance.
Hallway
Well proportioned access to both reception rooms and stairs to 1st floor.
Lounge 11'11 x 11'5 (3.62m x 3.49m)
Attractive room with a bay window to the front, picture rail, ceiling cornice and period fireplace.
Sitting Room 13'6 x 12'10 (4.11m x 3.92m)
Spacious area with window to side, picture rail and period fireplace.
Kitchen 20'4 x 16'11 (6.20m x 5.15m)
Kitchen diner with modern kitchen fitted with a matching range of base and eye level units with worktop space over, stainless steel sink unit with mixer tap, integrated fridge, freezer and dishwasher and space for range. Dining area is 6.20m (20'4") x 2.71m (8'11") including sofa seating area. Windows to front and rear, three skylights to vaulted ceiling and double doors accessing rear courtyard. Underfloor heating to tiled floor.
Utility 8'3 x 4'10 (2.51m x 1.48m)
Fitted with a matching range of base and eye level units with worktop space over and stainless steel sink unit with mixer tap. Space for washing machine and tumble dryer. Small window to rear, under floor heating and ceiling washing line.
Shower Room
Generous ground floor space, fitted with three piece suite comprising double shower enclosure, wall mounted wash hand basin and close coupled WC. Underfloor heating to tiled floor.
Games Room 18'11 x 12'8 (5.76m x 3.85m)
Converted rear basement room with side window and gas central heating. Ample space that currently caters for both pool and poker tables. Flexible use.
Cinema Room
Converted front basement room with front window and gas central heating. Flexible use.
Landing
Double corridor and stairs accessing bathroom and bedrooms over two floors. Fitted carpet and picture rail.
Bathroom
Spacious 1st floor area with fitted four piece suite comprising period roll top bath, wash hand basin, shower enclosure and close coupled WC. Obscure window to rear and fitted linen cupboard.
Bedroom 2 11'4 x 15'1 (3.45m x 4.60m)
Large 2nd double bedroom to 1st floor with two windows to front, picture rail and period fire place.
Bedroom 3 10'5 x 10'3 (3.18m x 3.13m)
Good size 3rd double bedroom to 1st floor with window to side and picture rail.
Bedroom 1 13'7 x 13'4 (4.13m x 4.06m)
Spacious main bedroom to 2nd floor loft with window to side, two skylights and sloping ceiling. Gas Central Heating.
Outside
Paved drive way (2 cars) with wrought iron gates leading to side walkway accessing attractive rear courtyard with substantial pergola, seating area and raised flowerbed.
Property Location
Marketed by House Network
Disclaimer Property descriptions and related information displayed on this page are marketing materials provided by House Network. estateagents365.uk does not warrant or accept any responsibility for the accuracy or completeness of the property descriptions or related information provided here and they do not constitute property particulars. Please contact House Network for full details and further information.


