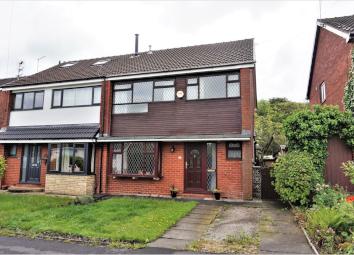Semi-detached house for sale in Accrington BB5, 4 Bedroom
Quick Summary
- Property Type:
- Semi-detached house
- Status:
- For sale
- Price
- £ 160,000
- Beds:
- 4
- Baths:
- 1
- Recepts:
- 3
- County
- Lancashire
- Town
- Accrington
- Outcode
- BB5
- Location
- Lynwood Avenue, Clayton Le Moors BB5
- Marketed By:
- Purplebricks, Head Office
- Posted
- 2024-05-14
- BB5 Rating:
- More Info?
- Please contact Purplebricks, Head Office on 024 7511 8874 or Request Details
Property Description
Large four bed detaced property which really ticks all the boxes. Not only is it located in an highly desirable residential area with great access into the Ribble Valley and M65 motorway access but there is also several schools close by, parks and sports facilities.
Internally this large family home has been extended with a sun room on the ground floor adding extra living space for a growing family. There are four spacious bathrooms, three reception rooms and a large dining kitchen. While the property is in need of upgrade it is brimming with potential.
Outside there is a driveway, detached garage and gardens to the front and the rear of the property.
Viewings are highly recommended and can be booked at your convenience 24/7 through Purple Bricks.
Entrance Hall
UPVC dg front door, GCH radiator and walk in storage area with timber door.
Sitting Room
15"03' x 11"04' Front reception room with uPVC dg bay window, GCH radiator and fitted electric fire.
Dining Room
11"04' x 11"08' With open staircase to first floor, GCH radiator and open plan to sun room.
Sun Room
10"03' x 9"00' Located to the rear of the property with sliding uPVC dg doors, ceiling coving and GCH radiator.
Kitchen/Diner
17"10' x 7"11' Large kitchen with seperate space for dining table, uPVC dg window and rear door, a range of floor and wall units with inset lighting, complimenting worktop, tiled splashback fitted throughout, combi GCH boiler which was fitted recently, stainless steel sink and drainer and plumbing for washing machine.
Guest W.C.
UPVC dg window, tiled splash and two piece suite comprising low suite WC and wash basin.
Master Bedroom
15"04' x 11"06' Large double bedroom with uPVC dg window, GCH radiator and walk in storage area with timber door.
Bedroom Two
10"11' x 8"00' Double bedroom with timber dg window and GCH radiator.
Bedroom Three
11"05' x 8"05' Timber flooring fitted throughout, uPVC dg window and GCH radiator.
Bedroom Four
8"05' x 8"00' Timber flooring throughout with uPVC dg window and GCH radiator.
Shower Room
UPVC dg window, tiled effect flooring, tiled elevations, three piece suite comprising low suite WC, wash basin and walk in shower enclosure with sliding glass door and electric shower and chrome heated towel ladder.
Garage
Detached garage with up and over door and side timber door onto rear garden.
Rear Garden
Paved seating and dining area, lawn area and surrounding potting and planting area, timber fencing surrounding, timber rear gate and outside water tap.
Front
To the front of the property there is a paved driveway, lawn and paved walkway to the rear garden through a timber gate.
Property Location
Marketed by Purplebricks, Head Office
Disclaimer Property descriptions and related information displayed on this page are marketing materials provided by Purplebricks, Head Office. estateagents365.uk does not warrant or accept any responsibility for the accuracy or completeness of the property descriptions or related information provided here and they do not constitute property particulars. Please contact Purplebricks, Head Office for full details and further information.


