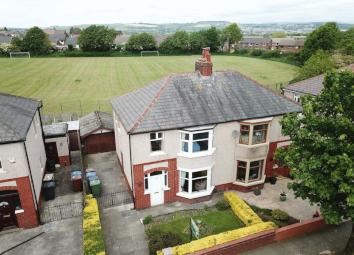Semi-detached house for sale in Accrington BB5, 3 Bedroom
Quick Summary
- Property Type:
- Semi-detached house
- Status:
- For sale
- Price
- £ 140,000
- Beds:
- 3
- Baths:
- 1
- Recepts:
- 2
- County
- Lancashire
- Town
- Accrington
- Outcode
- BB5
- Location
- Kingsway, Church, Accrington BB5
- Marketed By:
- Duckworths
- Posted
- 2024-04-05
- BB5 Rating:
- More Info?
- Please contact Duckworths on 01254 953687 or Request Details
Property Description
Chain free | three bedrooms (two double) | approx. 812 sq ft | brimming with potential | two reception rooms | garage, driveway & gardens |
Situated in this very popular location boasting beautiful open views is this simply superb three bedroom family friendly semi-detached home that is brimming with potential. The property is situated in a spacious plot with a fantastic family garden providing scope for an extension to the main building if permitted & required. The property required modernisation works throughout that have been fairly reflected within the price.
Other information...
Parking arrangements: Driveway
Vendors position: No Chain
Council Tax Band: C
Potential Rental Value: £695 once modernised
Entrance
UPVC front entrance door providing access to the hallway.
Entrance Hallway
Central heated radiator, lighting, power points, coving to the ceiling, staircase to the first floor accommodation and builtin storage.
Reception Room 1 (10' 1'' x 11' 5'' (3.07m x 3.48m))
UPVC double glazed bay window to front elevation, central heated radiator, lighting, power points and coving to the ceiling.
Reception Room 2 (11' 10'' x 6' 7'' (3.60m x 2.01m))
UPVC double glazed box window to rear elevation, lighting, power points and houses the baxi boiler.
Kitchen (6' 11'' x 6' 9'' (2.11m x 2.06m))
Fitted kitchen units with integrated cupboards, drawers and shelves, laminate surfaces, complementary tiled splash backs, integrated stainless steel sink basin, vinyl flooring, lighting, power points, uPVC double glazed window to rear elevation.
First Floor Landing
Carpeted staircase provides access to the first floor accommodation, the landing is L shaped and has a uPVC double glazed window to side elevation, lighting and power points.
Bedroom 1 (11' 11'' x 8' 10'' (3.63m x 2.69m))
UPVC double glazed window to rear elevation into open views, central heated radiator, lighting and power points.
Bedroom 2 (10' 0'' x 10' 0'' (3.05m x 3.05m))
UPVC double glazed bay window to front elevation, central heated radiator, lighting, fitted wardrobes and power points.
Bedroom 3 (7' 0'' x 7' 2'' (2.13m x 2.18m))
UPVC double glazed window to front elevation, central heated radiator, lighting and power points.
Cloakroom
Low level WC, vinyl flooring, partially tiled elevations, lighting, frosted uPVC double glazed window to side elevation.
Bathroom (5' 6'' x 5' 0'' (1.68m x 1.52m))
Two piece with bath tub, pedestal sink basin, vinyl flooring, lighting, fully tiled elevations, built in storage and uPVC double glazed window to rear elevation.
Externally
To the rear of the property is a beautifully presented family garden mainly laid to lawn with flower beds and a gate providing access to a grass area to the rear, within the garden sits a detached garage. A driveway provides ample off road parking to rear. Situated to the front of the property is a lawn garden.
Property Location
Marketed by Duckworths
Disclaimer Property descriptions and related information displayed on this page are marketing materials provided by Duckworths. estateagents365.uk does not warrant or accept any responsibility for the accuracy or completeness of the property descriptions or related information provided here and they do not constitute property particulars. Please contact Duckworths for full details and further information.


