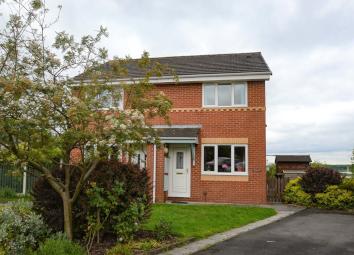Semi-detached house for sale in Accrington BB5, 2 Bedroom
Quick Summary
- Property Type:
- Semi-detached house
- Status:
- For sale
- Price
- £ 127,500
- Beds:
- 2
- Baths:
- 1
- Recepts:
- 1
- County
- Lancashire
- Town
- Accrington
- Outcode
- BB5
- Location
- Sutton Crescent, Huncoat, Accrington, Lancashire BB5
- Marketed By:
- Property Shop East Lancashire
- Posted
- 2024-04-22
- BB5 Rating:
- More Info?
- Please contact Property Shop East Lancashire on 01254 953824 or Request Details
Property Description
Set on an established, residential estate in a good location, this semi detached property would make an excellent purchase for a first time buyer or young family.
Offered with no onward chain this property would be an excellent purchase for someone who is looking for a good house to put their own stamp on.
Briefly comprising; entry vestibule, living room, dining kitchen, two decent size bedrooms and a three piece bathroom. There is a usable attic space which is boarded out and has power and electricity. With a good size driveway for off road parking, garden to the front, side and rear. The added bonus of open views to the rear with footpath track for walking the dog!
On a cul-de-sac setting but with excellent access to the transport links and the motorway artery of the A56.
Ground floor
Vestibule Entrance UPVC white entrance door into the vestibule which is carpeted and has a central heating radiator and pendant lighting.
Living Room 15'1" x 12'2" (4.6m x 3.7m). UPVC double glazed window to the front aspect, patterned carpet, gas fireplace, central heating radiator, central pendant light with three shades and one wall light, open to the stairs and door to the dining kitchen.
Dining Kitchen 9'2" x 12'2" (2.8m x 3.7m). Wall and base units in white with grey trim, grey granite effect worktops, tiled splashback, integral 4 ring electric hob, oven and concealed extractor hood, central heating radiator, strip lighting, tiled flooring and patio doors to the rear.
First floor
Bedroom One 9'2" x 12'2" (2.8m x 3.7m). Located to the rear of the property with fantastic views over the local area, UPVC double glazed window, carpeted, central heating radiator, central pendant lighting.
Bedroom Two 12'2" x 6'7" (3.7m x 2m). Located to the front of the property, UPVC double glazed window to the front aspect, carpeted, central heating radiator, pendant lighting.
Bathroom 4'7" x 8'6" (1.4m x 2.6m). Three piece bathroom with panelled bath, cistern toilet, pedestal handbasin. Frosted UPVC double glazed window, half tiled elevations, vinyl flooring, extractor fan, central light, storage cupboard which also houses the heating system.
Attic space 19'4" x 12'2" (5.9m x 3.7m). Accessed via a hatch on the landing space with drop down ladders. Fully boarded out with power and electric, Velux window for natural light.
External
Front & Rear Large tarmac driveway to the front, lawn area and border area with established shrubs. To the side and rear is a lawn area, established borders and sloped garden which runs down to open countryside.
Property Location
Marketed by Property Shop East Lancashire
Disclaimer Property descriptions and related information displayed on this page are marketing materials provided by Property Shop East Lancashire. estateagents365.uk does not warrant or accept any responsibility for the accuracy or completeness of the property descriptions or related information provided here and they do not constitute property particulars. Please contact Property Shop East Lancashire for full details and further information.

