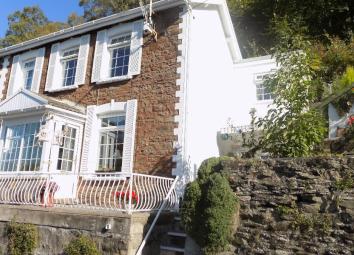Semi-detached house for sale in Abertillery NP13, 3 Bedroom
Quick Summary
- Property Type:
- Semi-detached house
- Status:
- For sale
- Price
- £ 150,000
- Beds:
- 3
- Baths:
- 1
- Recepts:
- 1
- County
- Blaenau Gwent
- Town
- Abertillery
- Outcode
- NP13
- Location
- Church Road, Aberbeeg, Abertillery. NP132Aa NP13
- Marketed By:
- Louvain Properties Ltd
- Posted
- 2024-04-29
- NP13 Rating:
- More Info?
- Please contact Louvain Properties Ltd on 01495 522954 or Request Details
Property Description
Description
We are delighted to bring to the market this semi detached property situated in a quiet location in Aberbeeg, with beautiful views over the surrounding valley. The property offers open plan lounge, with brick arches that separate the dining room area. There is an open plan stairs and two windows to the front aspect. The glass panel door leads to the kitchen. The modern fitted kitchen benefits from integrated appliances including an electric oven and hob, with extractor fan over, fridge freezer, dishwasher and washing machine. The modern bathroom is situated to the first floor, this comprises of jacuzzi bath, with mixer tap over, walk in shower cubicle, WC and wash hand basin built into unit. Outside steps lead up to the property, here there is a patio area with breathtaking views. To the side there are a few steps that lead to the lawn and another patio area. Here there are mature plants and shrubs around. If you are looking for a family home that is a little different from the rest, then viewing is highly recommended on this one.
Porch
Entrance porch with feature stone walls. Upvc door to the side aspect, windows to the front and side aspect. Glass panel door leading to the lounge.
Lounge/Diner (7.22m x 6.10m)
Spacious open-plan lounge/dining room, with 2 Upvc windows to the front aspect, boasting great views over the valley. Feature fire set in surround. Red brick feature archways, these separate the room to create the dining area. Open plan stairs to the first floor. Textured ceiling, plastered walls, carpet to floor, feature light fittings, door to the kitchen.
Kitchen (4.70m x 2.08m)
Modern cream colour fitted kitchen, with a range of wall and base units, contrasting worktops over, tiled splashbacks around. Integrated appliances include electric oven and hob, with extractor fan over, fridge freezer, dishwasher and washing machine. The oil fuel boiler is situated neatly under the worktops. Textured ceiling, plastered walls, tiles to floor. Upvc door and window to the front aspect of the property.
Landing
Doors to all rooms.Storage cupboard, plastered walls, textured ceiling, carpet to floor. Attic access from here.
Bedroom 1 (3.59m x 2.90m)
Upvc window to the front aspect of the property, with beautiful views over the valley. Papered walls, textured ceiling, carpet to floor, radiator. Built in wardrobes and draws.
Bedroom 2 (3.02m x 2.72m)
Second double bedroom, situated to the front aspect. Two Upvc windows, papered walls, textured ceiling, carpet to floor, radiator.
Bedroom 3 (4.67m x 2.04m)
Upvc window to the front aspect of the property. Papered walls, plastered ceiling, carpet to floor, radiator.
Bathroom (2.79m x 1.89m)
Beautiful modern first floor bathroom, comprising of jacuzzi bath, with mixer tap over, walk in shower cubicle, WC and wash hand basin built into unit. Plastered ceiling with spot lights, tiles to walls and floor. Chrome towel radiator.
Garden
Steps lead up to front patio forecourt area. Further steps lead to enclosed lawned area situated to the side of the property.
Property Location
Marketed by Louvain Properties Ltd
Disclaimer Property descriptions and related information displayed on this page are marketing materials provided by Louvain Properties Ltd. estateagents365.uk does not warrant or accept any responsibility for the accuracy or completeness of the property descriptions or related information provided here and they do not constitute property particulars. Please contact Louvain Properties Ltd for full details and further information.

