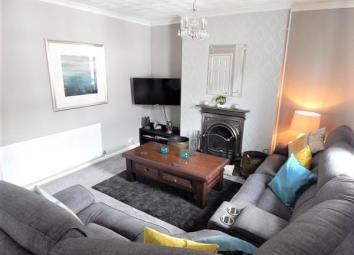Semi-detached house for sale in Abertillery NP13, 3 Bedroom
Quick Summary
- Property Type:
- Semi-detached house
- Status:
- For sale
- Price
- £ 117,000
- Beds:
- 3
- Baths:
- 1
- Recepts:
- 2
- County
- Blaenau Gwent
- Town
- Abertillery
- Outcode
- NP13
- Location
- Alma Street, Abertillery NP13
- Marketed By:
- Asset Estates Ltd
- Posted
- 2024-04-29
- NP13 Rating:
- More Info?
- Please contact Asset Estates Ltd on 01495 522774 or Request Details
Property Description
Description
This well presented semi detached property offers generous accommodation comprising; three generous bedrooms, two reception rooms, fitted kitchen, first floor bathroom and rear garden.
Situated in Abertillery within walking distance of the Town Centre and close to local amenities including Schools.
If you are looking for a good size family home then this could be the property for you.
Contact us to arrange your viewing!
Lounge
5.01m x 3.69m
UPVC door opens to generous living area with open coal fire set in attractive surround. Door opens to enclosed stairs leading to first floor landing. Textured ceiling, plastered walls & carpet to floor.
Reception 2
3.66m x 3.41m
Situated to the front left aspect of the property, via door from lounge. Second reception room with window to front aspect. The owner has used this as bedroom 4. Textured ceiling, plastered walls & carpet to floor.
Landing
Stairs lead up to naturally lit, first floor landing with UPVC door opening to rear garden. Doors open to;
Kitchen
4.63m x 2.89m
Situated on the first floor, to the rear aspect of the property comprising a good selection of wall & base units with complimentary oak worktops. Plumbing for automatic washing machine & tumble dryer. Integrated oven & 4 ring gas hob. Wall mounted "Worcester" boiler, installed around 3 years ago. Plastered ceiling, plastered walls with tile splash back & tiles to floor.
Bedroom 1
3.88m x 3.70m
Master bedroom to the front aspect of the property. Textured ceiling, plastered walls & laminate to floor.
Bedroom 2
4.10m x 2.80m
Second generous bedroom to the front aspect of the property with textured ceiling, plastered walls & laminate to floor.
Bedroom 3
2.88m x 2.13m
Third good size bedroom, again to the front aspect of the property. Textured ceiling, plastered walls & laminate to floor.
Bathroom
1.89m x 1.51m
First floor bathroom, to the rear aspect of the property with white suite comprising; 3/4 bath with mixer shower over, WC & wash hand basin. Textured ceiling, tiled walls & vinyl to floor.
Outside
Few steps lead up to private forecourt.
UPVC from landing opens out to level turfed garden. Gate opens to rear access lane.
Tenure
We are informed the property is Freehold. Intending purchasers should make their own enquiries via their solicitors.
Services
Mains electricity, gas, water and drainage.
Council Tax
For council tax banding please visit
Or alternatively
Contact Blaenau Gwent County Borough Council on .
Property Location
Marketed by Asset Estates Ltd
Disclaimer Property descriptions and related information displayed on this page are marketing materials provided by Asset Estates Ltd. estateagents365.uk does not warrant or accept any responsibility for the accuracy or completeness of the property descriptions or related information provided here and they do not constitute property particulars. Please contact Asset Estates Ltd for full details and further information.

