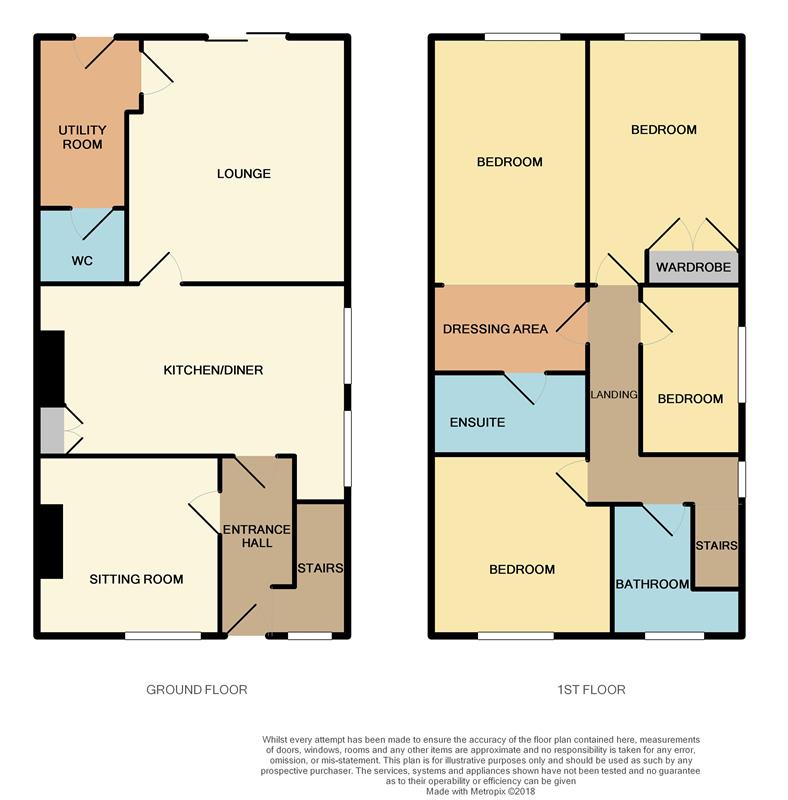Semi-detached house for sale in Abergavenny NP7, 4 Bedroom
Quick Summary
- Property Type:
- Semi-detached house
- Status:
- For sale
- Price
- £ 379,950
- Beds:
- 4
- Baths:
- 1
- Recepts:
- 2
- County
- Monmouthshire
- Town
- Abergavenny
- Outcode
- NP7
- Location
- Park Crescent, Abergavenny NP7
- Marketed By:
- Bidmead Cook & Waldron
- Posted
- 2024-05-04
- NP7 Rating:
- More Info?
- Please contact Bidmead Cook & Waldron on 01873 739045 or Request Details
Property Description
A most attractive extended semi-detached house in popular location, two reception rooms, kitchen/dining room, utility, cloakroom, four bedrooms (one en-suite), bathroom, extensive garden, parking and lovely views.
Smartly presented extended semi-detached house occupying a sought after established residential area of Abergavenny a couple of hundred yards walking distance from Bailey Park and within a quarter of a mile of this ancient market town; in addition both Cantref primary school and King Henry Vlll comprehensive school are within approximately half a mile walking distance..
Over the years the property has been updated and improved including adding a two storey extension at the rear. In addition the garden enjoys superb views over the surrounding countryside especially towards the Blorenge.
All in all this is a most deceptive property both inside and out and we strongly advised potential purchasers to carry out a personal inspection in order to fully appreciate all that it has to offer.
Approached via
storm porch
entrance hall
11' x 7' (3.35m x 2.13m)
Double glazed entrance door, double glazed window, laminated flooring, radiator, built in cupboard.
Sitting room
11' x 10'10" (3.35m x 3.3m)
Double glazed window, radiator.
Kitchen/dining room
19'10" x 14'10" (6.05m x 4.52m) maximum measurements
Comprehensively equipped and comprising one and a half bowl stainless steel single drainer sink unit with cupboards and drawers below. New World gas cooker, range of wall cupboards, lead light glazed display cabinet, two double glazed windows, radiator.
Lounge
15'3" x 12'10" (4.65m x 3.91m)
Attractive fireplace with marble hearth, laminated flooring, radiator, double glazed patio door to the garden.
Utility room
10'2" x 5'10" (3.1m x 1.78m) maximum measurements
Stainless steel single drainer sink unit with cupboards below, plumbing for automatic washing machine, tiled splashbacks, vinyl floor, radiator, double glazed door and double glazed window.
Cloakroom
5' x 4'10" (1.52m x 1.47m)
Close couple W.C., pedestal wash hand basin, vinyl flooring and extractor fan.
First floor landing
16'6" (5.03m) in length
Double glazed window, radiator, access to loft space, walk in storage cupboard.
Master bedroom
22'6" x 10'6" (6.86m x 3.2m) maximum measurements
Stripped pine floor, double glazed window, radiator.
En-suite shower room
10' x 5'6" (3.05m x 1.68m)
Thermostatic shower in corner enclosure, pedestal wash hand basin, close couple W.C., bidet. Tiled walls, vinyl floor, shaver point, radiator and extractor fan.
Bedroom two
15'3" x 9' (4.65m x 2.74m) maximum measurements
Double glazed window, radiator, double built in wardrobes/airing cupboard housing the Baxi wall mounted boiler.
Bedroom three
11' x 11' (3.35m x 3.35m)
Window to side, radiator.
Bedroom four
11'2" x 5'6" (3.4m x 1.68m)
Double glazed window, radiator.
Bathroom
7'6" x 4'6" (2.29m x 1.37m) plus 3'6" x 2'9" (1.07m x 0.84m)
Panelled bath with shower/mixer tap, pedestal wash hand basin, low level W.C. Tiled walls and floor, double glazed window, radiator.
Outside
The property is approached via double gates which lead to the brick paviour drive and parking area with the front garden being laid to lawn and screened by a mature hedge. To the rear the garden is laid to lawn, screened by mature hedges with a brick paviour patio adjoining the house itself and within the garden there is a garden shed. From the garden there are superb views over the surrounding hills of Abergavenny especially towards the Derri and the Blorenge.
Tenure
We are advised freehold to be verified through your solicitor.
Directions
From Frogmore Street in Abergavenny bear right at the war memorial opposite Tesco and cross over Park Road into Pen-y-Pound Road. Take the first turning on the right into Park Crescent following Park Crescent for approximately four hundred yards where the property will be found on the left hand side.
Consumer Protection from Unfair Trading Regulations 2008.
The Agent has not tested any apparatus, equipment, fixtures and fittings or services and so cannot verify that they are in working order or fit for the purpose. A Buyer is advised to obtain verification from their Solicitor or Surveyor. References to the Tenure of a Property are based on information supplied by the Seller. The Agent has not had sight of the title documents. A Buyer is advised to obtain verification from their Solicitor. Items shown in photographs are not included unless specifically mentioned within the sales particulars. They may however be available by separate negotiation. Buyers must check the availability of any property and make an appointment to view before embarking on any journey to see a property.
Property Location
Marketed by Bidmead Cook & Waldron
Disclaimer Property descriptions and related information displayed on this page are marketing materials provided by Bidmead Cook & Waldron. estateagents365.uk does not warrant or accept any responsibility for the accuracy or completeness of the property descriptions or related information provided here and they do not constitute property particulars. Please contact Bidmead Cook & Waldron for full details and further information.


