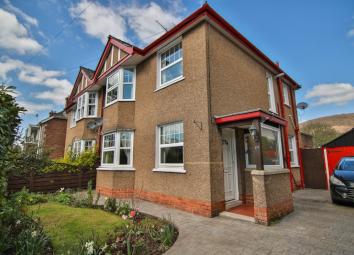Semi-detached house for sale in Abergavenny NP7, 3 Bedroom
Quick Summary
- Property Type:
- Semi-detached house
- Status:
- For sale
- Price
- £ 289,950
- Beds:
- 3
- Baths:
- 1
- Recepts:
- 2
- County
- Monmouthshire
- Town
- Abergavenny
- Outcode
- NP7
- Location
- Park Avenue, Abergavenny NP7
- Marketed By:
- Bidmead Cook & Waldron
- Posted
- 2024-05-04
- NP7 Rating:
- More Info?
- Please contact Bidmead Cook & Waldron on 01873 739045 or Request Details
Property Description
Three bedroom smartly presented semi-detached house. Lounge/dining room, kitchen, utility. Benefits include double glazing, gas heating system, enclosed garden, off road parking and garage. Inspection recommended.
A smartly presented semi-detached house occupying a sought after location within Abergavenny, approximately 100 yards from Bailey Park and approximately 0.25 miles from the town centre. Over the years the property has been updated and improved by the current owners to include a refitted kitchen and bathroom, as well as general modernisation. The accommodation comprises entrance hallway, lounge/dining room, kitchen and utility room. To the first floor are three bedrooms and bathroom. Benefits include double glazing, a gas central heating system and enclosed rear garden, parking to the front and a detached garage. This is a delightful property and an early inspection is recommended.
Entrance via
Double glazed door to:
Entrance porch
Quarry tile floor, UPVC double glazed door to:
Entrance hall
14'9" x 7'6" (4.5m x 2.29m)
UPVC double glazed window to front, picture rail, radiator, staircase to first floor, under stairs cupboard plus under stairs pantry with shelving and space for fridge/freezer. Parquet flooring.
Kitchen
8'1" x 7'6" (2.46m x 2.29m)
Double glazed window to side. Range of wall and base storage units, stainless steel single sink and drainer unit inset in worktop surface with mixer tap. Space for cooker, tiled splashbacks, tiled flooring, double glazed window to utility room.
Utility room
10'1" x 3'2" (3.07m x 0.97m)
Space and plumbing for washing machine, glazed door to rear garden, power and lighting.
Lounge/dining room
23'8" x 11'7" (7.21m x 3.53m)
Double glazed bay window to front garden, picture rail, double glazed window to rear, two radiators, wood effect laminate flooring.
First floor landing
Access to loft space, double glazed window to side, doors to all bedrooms and bathroom.
Bedroom one
12'1" x 11'7" (3.68m x 3.53m) maximum measurements
Double glazed bay window to front with fitted blinds, views to the Blorenge Mountain and over Bailey Park. Picture rail, radiator.
Bedroom two
12'0" x 12'0" (3.66m x 3.66m)
Double glazed window to rear garden with fitted blinds, picture rail, radiator.
Bedroom three
8'5" x 8'0" (2.57m x 2.44m)
Double glazed window to front with fitted blinds, picture rail, radiator.
Bathroom
7'9" x 7'3" (2.36m x 2.21m)
UPVC double glazed obscure window to side. White suite comprising close coupled W.C., wash hand basin with mixer tap, panelled bath with partial glazed screen, mixer tap and Mira electric shower. Airing cupboard housing the Vaillant combi-boiler, tiled walls, tiled floor, radiator.
Outside
To the front the garden includes a lawned area with shrub borders, all enclosed by a mature laurel hedge and cast iron gates, which in turn leads to the driveway which provides off road parking. The front garden also enjoys views to The Blorenge. The rear garden has been mainly laid to lawn with slate chipping borders to include a range of mature shrubs, all enclosed by a hedge and panelled fence. The rear garden enjoys a view towards The Deri mountain. There is a storage shed adjoining the rear of the utility room and pedestrian access via a gate to the side of the garage.
Garage
Single glazed window to side, door to side, double wooden doors to front.
Tenure
We are advised freehold to be verified through your solicitor.
Directions
From Frogmore Street in Abergavenny bear right at the War Memorial opposite Tesco supermarket into Park Road. At the second set of traffic lights turn left into Park Avenue, follow the road for approximately 400 yards to find the property on the left hand side.
Consumer Protection from Unfair Trading Regulations 2008.
The Agent has not tested any apparatus, equipment, fixtures and fittings or services and so cannot verify that they are in working order or fit for the purpose. A Buyer is advised to obtain verification from their Solicitor or Surveyor. References to the Tenure of a Property are based on information supplied by the Seller. The Agent has not had sight of the title documents. A Buyer is advised to obtain verification from their Solicitor. Items shown in photographs are not included unless specifically mentioned within the sales particulars. They may however be available by separate negotiation. Buyers must check the availability of any property and make an appointment to view before embarking on any journey to see a property.
Property Location
Marketed by Bidmead Cook & Waldron
Disclaimer Property descriptions and related information displayed on this page are marketing materials provided by Bidmead Cook & Waldron. estateagents365.uk does not warrant or accept any responsibility for the accuracy or completeness of the property descriptions or related information provided here and they do not constitute property particulars. Please contact Bidmead Cook & Waldron for full details and further information.


