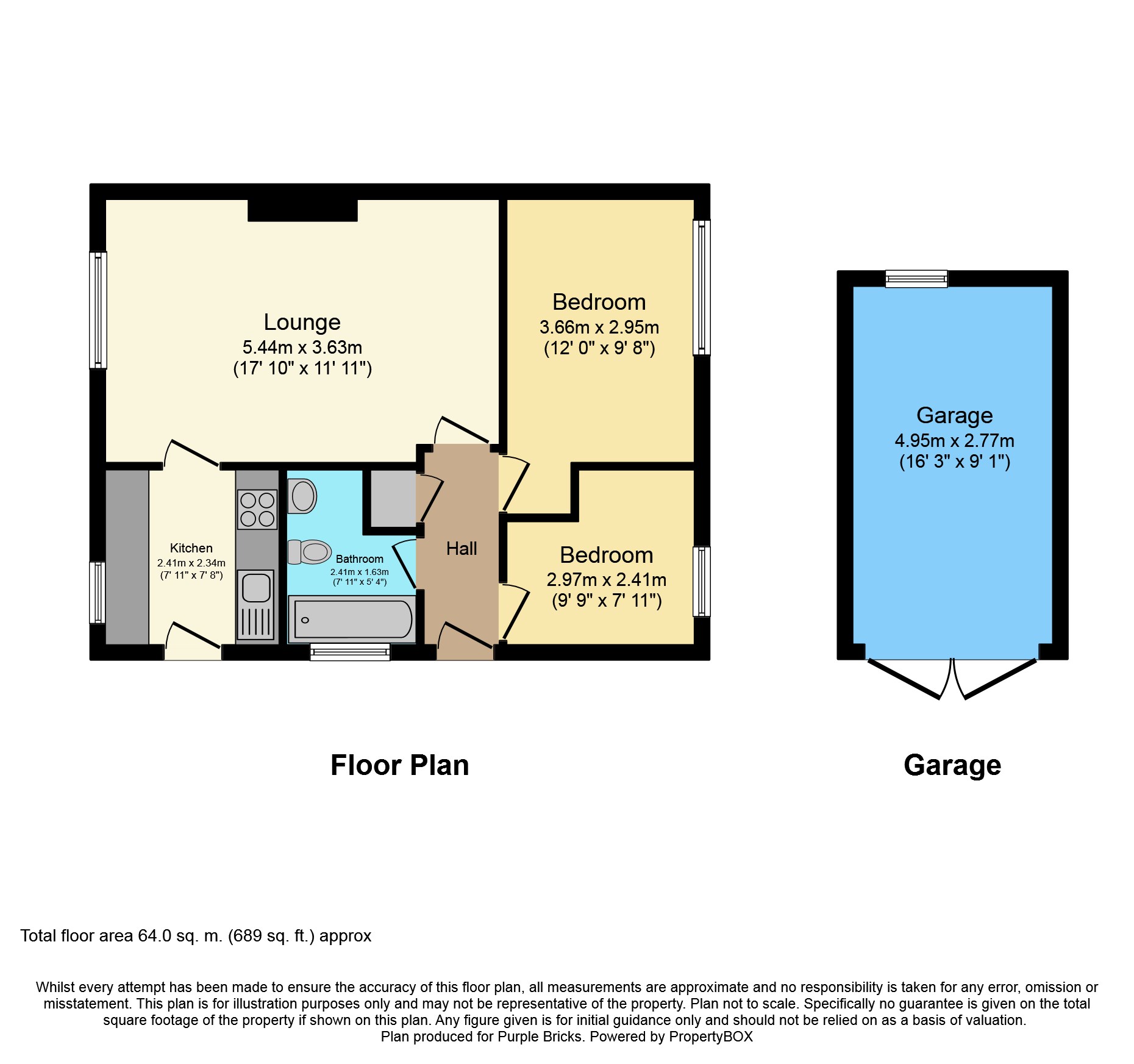Semi-detached bungalow for sale in York YO24, 2 Bedroom
Quick Summary
- Property Type:
- Semi-detached bungalow
- Status:
- For sale
- Price
- £ 185,000
- Beds:
- 2
- Baths:
- 1
- Recepts:
- 1
- County
- North Yorkshire
- Town
- York
- Outcode
- YO24
- Location
- Arundel Grove, York YO24
- Marketed By:
- Purplebricks, Head Office
- Posted
- 2018-11-16
- YO24 Rating:
- More Info?
- Please contact Purplebricks, Head Office on 0121 721 9601 or Request Details
Property Description
A perfect bungalow, in a perfect, peaceful and tranquil location - all in all perfect!
Situated in the extremely sought after Woodthorpe area of York is this semi detached bungalow which briefly comprises; entrance hallway, dining lounge, kitchen, two bedrooms and family bathroom.
Externally to the front is a lawned garden and driveway leading to the carport with the detached garage beyond. The generous and private rear garden is laid mainly to lawn with paved patio area and various flower, tree and shrub beds and borders!
Available with no forward chain!
Entrance Hallway
Part glazed entrance door. Access to the roof space and built in storage cupboard.
Lounge
Double glazed window to the front elevation. Fireplace with wood surround and granite insert and hearth incorporating a remote control electric fire. Coving and part glazed door to the kitchen.
Kitchen
Part glazed door to the side elevation and double glazed window to the front elevation. A range of wall and base units with laminated work surfaces. Built in electric cooker and electric hob with extractor hood above. Space for a washing machine and under-counter fridge. Directional sunken lights and coving. Laminated floor and part tiled walls.
Bedroom One
Double glazed window to the rear elevation. Coving.
Bedroom Two
Double glazed window to the rear elevation. Built in overhead storage cupboard. Coving.
Bathroom
Double glazed window to the side elevation. A three-piece bathroom suite comprising; panelled bath with shower over, low-level WC and pedestal wash hand basin. Fully tiled walls and heated towel rail. Coving.
Front Garden
A lawned front garden with open boundaries and planted shrubs and flower borders. Driveway providing off street parking leading to the side of the property via double gates with hard standing and carport with the garage beyond. Outside light and tap to the side.
Rear Garden
Fence and hedge boundaries. Predominantly laid to lawn with planted tree, shrub and flower borders. Patio area with raised border. Timber garden shed and greenhouse. Ornamental gravel borders. Outside light. Gated access to the side of the property and carport.
Garage
(16‘3“ x 9‘1“) A detached garage with double timber doors to the front elevation and window to the rear elevation. Power and light.
Property Location
Marketed by Purplebricks, Head Office
Disclaimer Property descriptions and related information displayed on this page are marketing materials provided by Purplebricks, Head Office. estateagents365.uk does not warrant or accept any responsibility for the accuracy or completeness of the property descriptions or related information provided here and they do not constitute property particulars. Please contact Purplebricks, Head Office for full details and further information.


