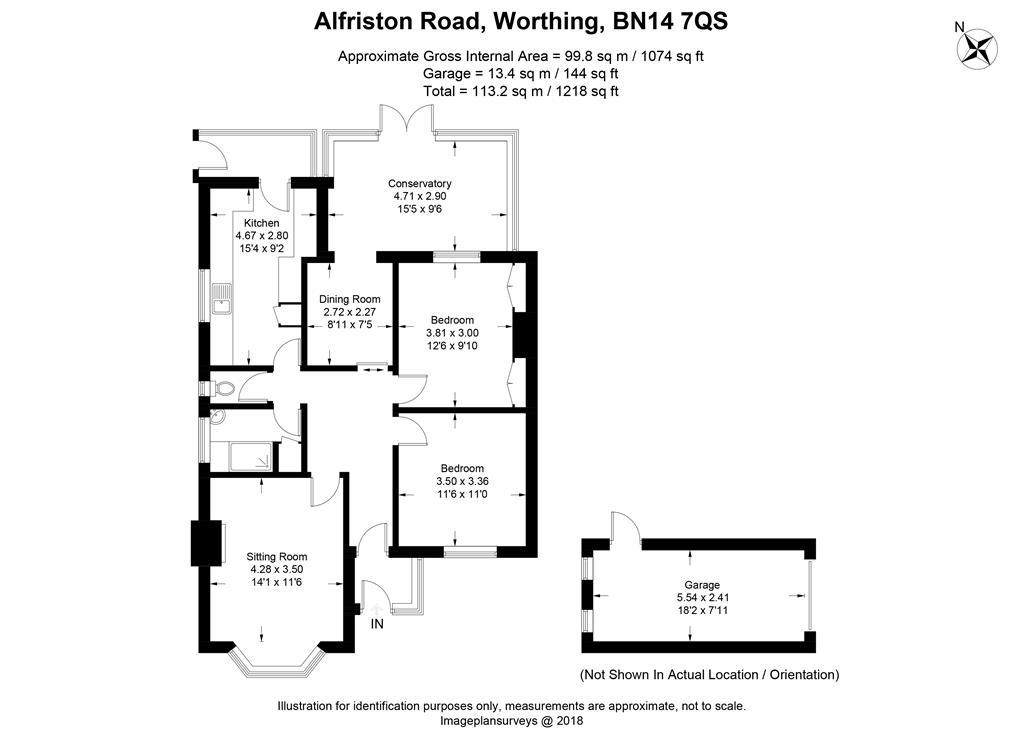Semi-detached bungalow for sale in Worthing BN14, 2 Bedroom
Quick Summary
- Property Type:
- Semi-detached bungalow
- Status:
- For sale
- Price
- £ 360,000
- Beds:
- 2
- County
- West Sussex
- Town
- Worthing
- Outcode
- BN14
- Location
- Alfriston Road, Worthing, West Sussex BN14
- Marketed By:
- John Edwards Estate Agents
- Posted
- 2024-04-24
- BN14 Rating:
- More Info?
- Please contact John Edwards Estate Agents on 01903 906140 or Request Details
Property Description
John Edwards & Co is delighted to present this charming two bed semi-detached bungalow on Alfriston Road, just a short walk from the vibrant Broadwater Village, with shops, cafés, restaurants and bars, close to Worthing town centre and seafront with its shops, cafés, restaurants and bars, and only a short distance from Worthing mainline station, enabling easy access into Brighton, London, and Littlehampton.
The property comprises two double bedrooms, two reception rooms, including a spacious living room and separate dining room, a conservatory, fully fitted kitchen, shower room and separate WC, front are rear gardens, off-street parking.
This is a genuinely lovely bungalow in a hugely desirable location, and one in which we anticipate a great deal of interest. Viewing is essential to fully appreciate all it has to offer.
*** chain free ***
exterior
The front garden is enclosed behind a low brick wall, and is laid to shingle for ease of maintenance, with plenty of space for potted plants and bins. A block paved driveway provides off-road parking for two cars, and there is gated access to the driveway and through into the rear garden.
Entrance hall
The entrance hall features a carpeted floor, a textured ceiling with pendant lighting, picture rails, a radiator, and the doors into the living room, bedrooms one and two, the dining room, the kitchen, the shower room, and the separate WC.
Living room
The good sized living room features a carpeted floor, a textured ceiling with pendant lighting, picture rails, TV and power points, a feature electric fireplace with stone surround and mantel, and a double-glazed bay window to front aspect.
Kitchen
The kitchen features a range of wall and base mounted cabinets, roll top worksurfaces with an inset sink and drainer, a freestanding double oven and grill with a four burner gas hob and extraction hood over, a washing machine and tumble dryer, and fridge. There is a tiled floor, a coved and textured ceiling with fluorescent lighting, tiled splashback panels, power points, double-glazed windows to side aspect, and a double-glazed door to rear, opening into the rear storm porch.
Dining room
The dining room features a laminate wood floor, a coved and textured ceiling with pendant lighting, power points, space for a dining table and chairs, and an open archway through into the conservatory.
Conservatory
The conservatory is a brick and UPVC construction, and is large enough to act as a further reception room in its own right. It has a vinyl floor, wall-mounted lighting, power points, and French-style doors opening into the rear garden.
Bedroom one
The spacious main bedroom features a carpeted floor, a textured ceiling with pendant lighting, picture rails, power points, a radiator, and double-glazed windows to front aspect.
Bedroom two
This second good-sized bedroom features a carpeted floor a textured ceiling with pendant lighting, a radiator, power points, some built-in wardrobe storage, and a double-glazed bay window to rear aspect.
Shower room
The shower room features a two-piece suite comprising a large walk-in shower cubicle with sliding glass door, and a pedestal hand wash basin. There is a vinyl floor, a textured ceiling with a central ceiling light, tiled walls, a heated towel rail, a built-in airing cupboard with several linen shelves, a wall-mounted mirror with electric light and shaver socket, and an opaque double-glazed window to side aspect.
Separate WC
The convenient separate cloakroom features a vinyl floor, a textured ceiling with central ceiling light, a low level WC, and a double-glazed window to side aspect.
Storm porch
uPVC double-glazed construction with a hardstanding floor and secure door opening into the rear garden.
Rear garden
The rear garden is laid to patio for ease of maintenance, with a large central shingled area fringed with established plants and shrubs. There is a large allotment patch, plenty of space for outside furniture, an outside tap, water butts, and access into the separate garage.
Garage
The separate brick built garage features a hardstanding floor, an up-and-over door, power, and light.
Property Location
Marketed by John Edwards Estate Agents
Disclaimer Property descriptions and related information displayed on this page are marketing materials provided by John Edwards Estate Agents. estateagents365.uk does not warrant or accept any responsibility for the accuracy or completeness of the property descriptions or related information provided here and they do not constitute property particulars. Please contact John Edwards Estate Agents for full details and further information.


