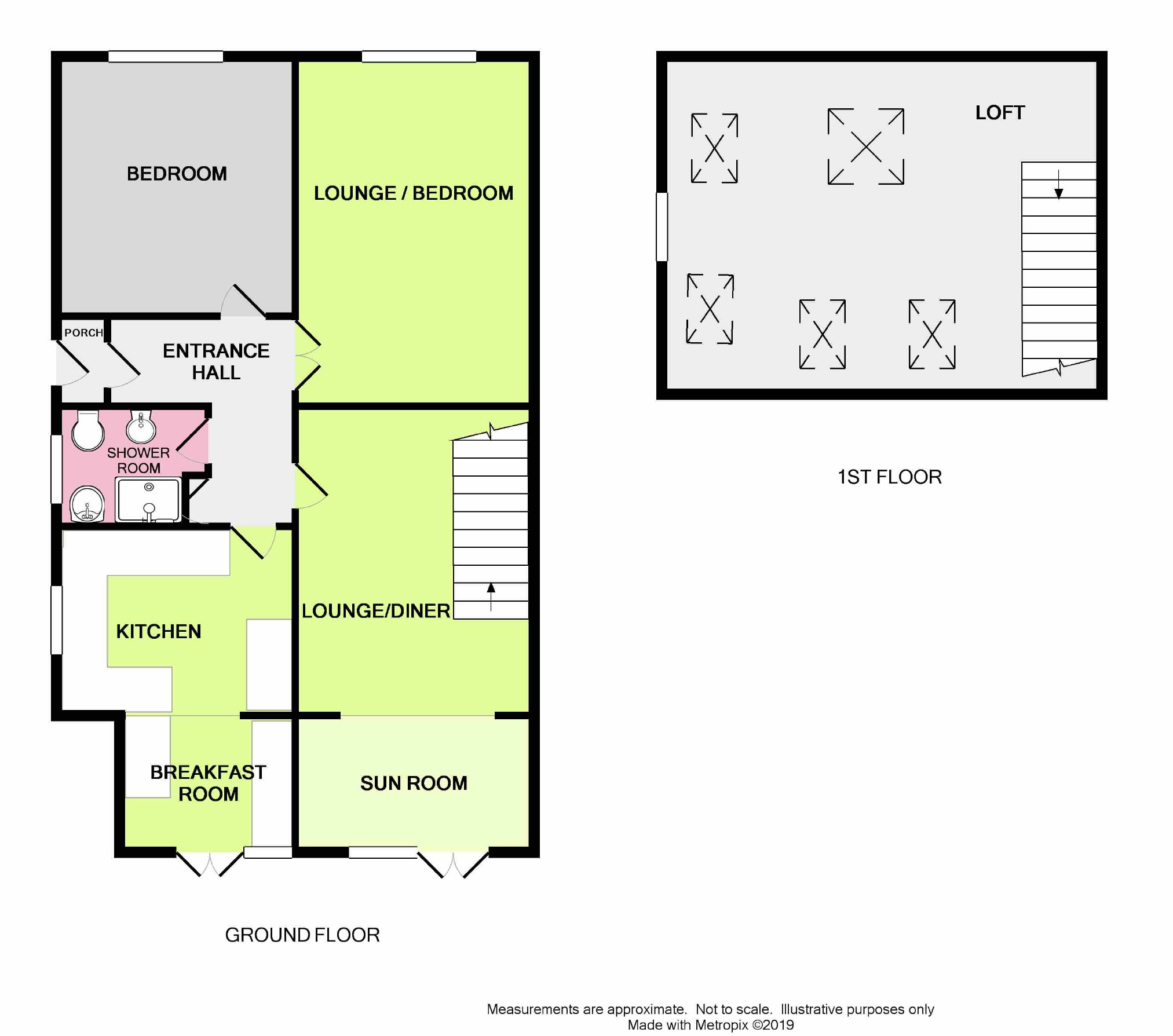Semi-detached bungalow for sale in Worthing BN14, 2 Bedroom
Quick Summary
- Property Type:
- Semi-detached bungalow
- Status:
- For sale
- Price
- £ 300,000
- Beds:
- 2
- Baths:
- 1
- Recepts:
- 1
- County
- West Sussex
- Town
- Worthing
- Outcode
- BN14
- Location
- Sackville Crescent, Broadwater, West Sussex BN14
- Marketed By:
- Bacon & Co
- Posted
- 2024-04-24
- BN14 Rating:
- More Info?
- Please contact Bacon & Co on 01903 890560 or Request Details
Property Description
Bacon and Company are pleased to offer for sale this chain free semi detached bungalow in popular Broadwater. The accommodation briefly comprises, porch, entrance hall, lounge/diner, sun room, kitchen/breakfast room, two bedrooms and shower room/Wc. The property has plans for an additional bedroom and ensuite in the loft space, plans are available to view. Benefits include gas central heating and double glazing. Externally there are attractive gardens to front and rear, private driveway and garage.
Double glazed front door opening to
Entrance Porch
Glazed door opening to
Entrance Hall
Tiled floor. Radiator. Meter cupboard. Central heating thermostat. Spotlights. Double doors opening to living room / bedroom.
Lounge / Diner (13'8 x 10'3 (4.17m x 3.12m))
Radiator. Staircase to loft. Opening to sun room.
Sun Room (9'10 x 5'11 (3.00m x 1.80m))
Double glazed doors and window over looking and leading to rear garden. Radiator. Tiled floor. Polycarbonate roof.
Kitchen / Breakfast Room (15'7 x 11'4 (4.75m x 3.45m))
Maximum measurements taken. Range of work surfaces with cupboards and drawers fitted under. Inset 1½ bowl sink unit. Space for washing machine, fridge and freezer. Space for cooker with fitted extractor and splashback. Range of matching wall cupboards. Tiled floor and part tiled walls. Double glazed window to side.
Breakfast Area: Polycarbonate roof. Breakfast bar. Further worktop with space for dishwasher. Decorative feature tiled wall. Radiator. Double glazed doors and window to rear garden.
Living Room / Bedroom 2 (17'3 x 10'5 (5.26m x 3.18m))
Double glazed window to front. Wall mounted electric fire. Fitted sliding door cupboards either side of chimney breast. Radiator. Laminate floor.
Bedroom 1 (11'5 x 10'4 (3.48m x 3.15m))
Double glazed window to front. Radiator. Range of fitted furniture to include wardrobes, chest of drawers and bedside cabinets.
Shower Room/Wc (7'9 x 6'8 (2.36m x 2.03m))
Step in shower cubicle with independent shower unit, bidet, low level flush Wc and glass vanity surface with inset glass wash basin. Part wood panelled walls. Chrome towel radiator. Mosaic style floor tiles. Double glazed obscure glass window.
Loft
Accessed via staircase in the lounge/diner. Plans available to view / approved for one bedroom and ensuite.
Front Garden
Laid to lawn with raised sleeper borders.
Rear Garden
Laid to lawn with feature curved raised border and pathway leading to the rear of the garden sectioned by decorative fencing. Pond enclosed by raised sleepers. Timber shed. Personal door to garage.
Private Driveway
Block paved providing off road parking and access to garage.
Garage
Up and over door. Double glazed door to garden.
Version
This is version 1 of the particulars
These particulars are believed to be correct, but their accuracy is not guaranteed. They do not form part of any contract.
The services at this property, ie gas, electricity, plumbing, heating, sanitary and drainage and any other appliances included within these details have not been tested and therefore we are unable to confirm their condition or working order
Property Location
Marketed by Bacon & Co
Disclaimer Property descriptions and related information displayed on this page are marketing materials provided by Bacon & Co. estateagents365.uk does not warrant or accept any responsibility for the accuracy or completeness of the property descriptions or related information provided here and they do not constitute property particulars. Please contact Bacon & Co for full details and further information.


