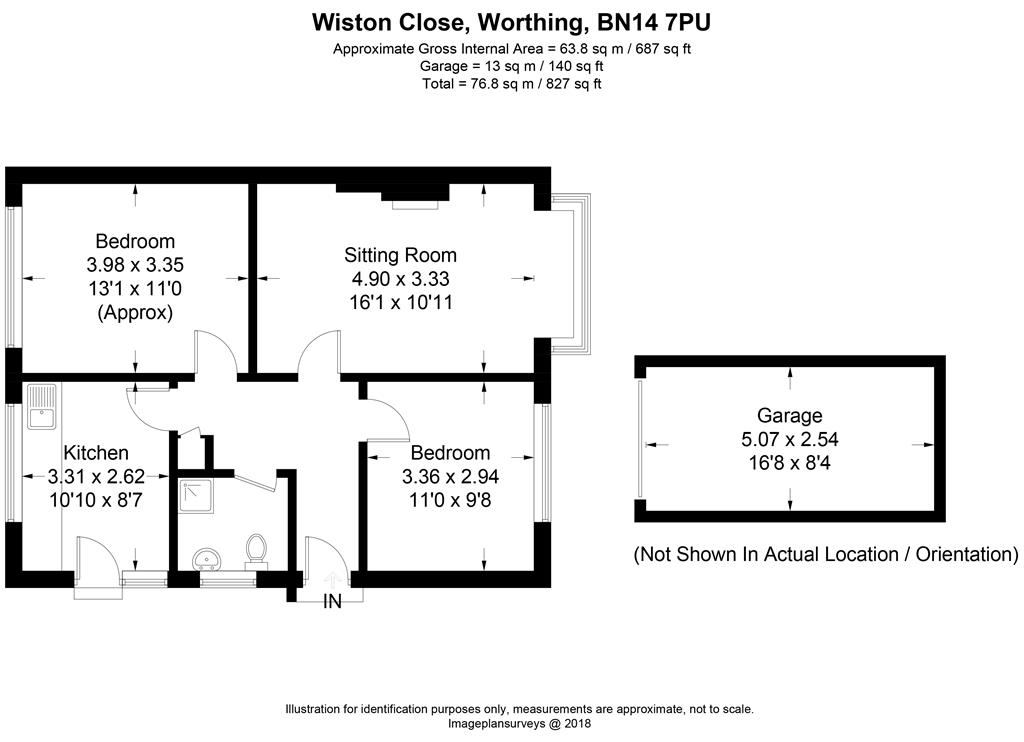Semi-detached bungalow for sale in Worthing BN14, 2 Bedroom
Quick Summary
- Property Type:
- Semi-detached bungalow
- Status:
- For sale
- Price
- £ 300,000
- Beds:
- 2
- County
- West Sussex
- Town
- Worthing
- Outcode
- BN14
- Location
- Wiston Close, Worthing BN14
- Marketed By:
- John Edwards Estate Agents
- Posted
- 2024-04-24
- BN14 Rating:
- More Info?
- Please contact John Edwards Estate Agents on 01903 906140 or Request Details
Property Description
John Edwards & Co is delighted to present this two bed semi-detached bungalow in Wiston Close, a quiet cul-de-sac close to the vibrant Thomas a’Becket shopping parade, with its cafés, shops, pubs, and restaurants, and just a short distance from Broadwater Village and the mainline train station.
The property comprises two double bedrooms, a spacious main living room, a kitchen and shower room, front and rear gardens, multiple off-road parking, and a separate garage.
This is a genuinely lovely property with huge potential, in a hugely desirable area. Viewing is essential to fully appreciate all it has to offer.
Exterior
The front garden is enclosed behind a low brick wall, and is laid to patio for ease of maintenance, providing off-road parking for multiple cars. There is plenty of space for potted plants and bins, and a driveway which leads to the separate garage at the rear of the property. There is gated access into the rear garden, and side access into the kitchen.
Entrance hall
The entrance hall features a carpeted floor, a coved and textured ceiling with pendant lighting, a radiator, some wall-mounted coat hooks, a smoke detector, and the doors into the living room, the kitchen, the bathroom, and both bedrooms. There is also an airing cupboard which houses the water tank and several linen shelves, a cupboard housing the electrics, and access into the loft space via a ceiling hatch.
Living room
The living room features a carpeted floor, a coved and textured ceiling with pendant lighting, radiators, TV and power points, a double-glazed bay window to front aspect, and an open fireplace (non-working) with tiled hearth and surround.
Kitchen
The kitchen features wall and base mounted units, rolltop worksurfaces with an inset sink and drainer, and space and plumbing for a washing machine and cooker. There is a vinyl floor, part-tiled walls, a textured ceiling with fluorescent lighting, a radiator, power points, secondary double glazed windows to rear and side, and a door to side aspect leading out onto the driveway. The boiler servicing the property is also situated here.
Bedroom one
The spacious master bedroom has a carpeted floor, a textured ceiling with pendant lighting, a radiator, TV and power points, and secondary double-glazed windows to rear aspect.
Bedroom two
The second double bedroom has a carpeted floor, a textured ceiling with pendant lighting, TV and power points, a radiator, some wall-mounted cabinets, and double-glazed windows to front aspect.
Bathroom/shower room
The shower room features a three-piece suite comprising a walk-in shower with wall-mounted seat, a pedestal hand basin, and a low level WC. There is a vinyl floor, tiled walls, a textured ceiling with a central ceiling light, a wall -mounted vanity unit, a radiator, and a double-glazed opaque window to side aspect.
Rear garden
The rear garden is laid to patio for ease of maintenance, and provides plenty of space for outside garden furniture, barbecuing, and alfresco dining. There is gated access to the driveway at the side of the property, and a good sized wooden shed.
Garage
The separate garage features a hardstanding floor, an up-and-over door, power and light, various wall-mounted cabinets and shelves, and a window to side aspect
Property Location
Marketed by John Edwards Estate Agents
Disclaimer Property descriptions and related information displayed on this page are marketing materials provided by John Edwards Estate Agents. estateagents365.uk does not warrant or accept any responsibility for the accuracy or completeness of the property descriptions or related information provided here and they do not constitute property particulars. Please contact John Edwards Estate Agents for full details and further information.



