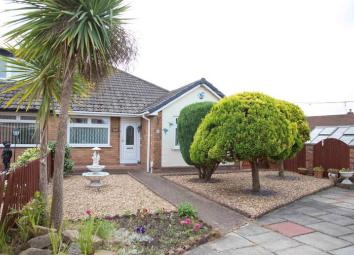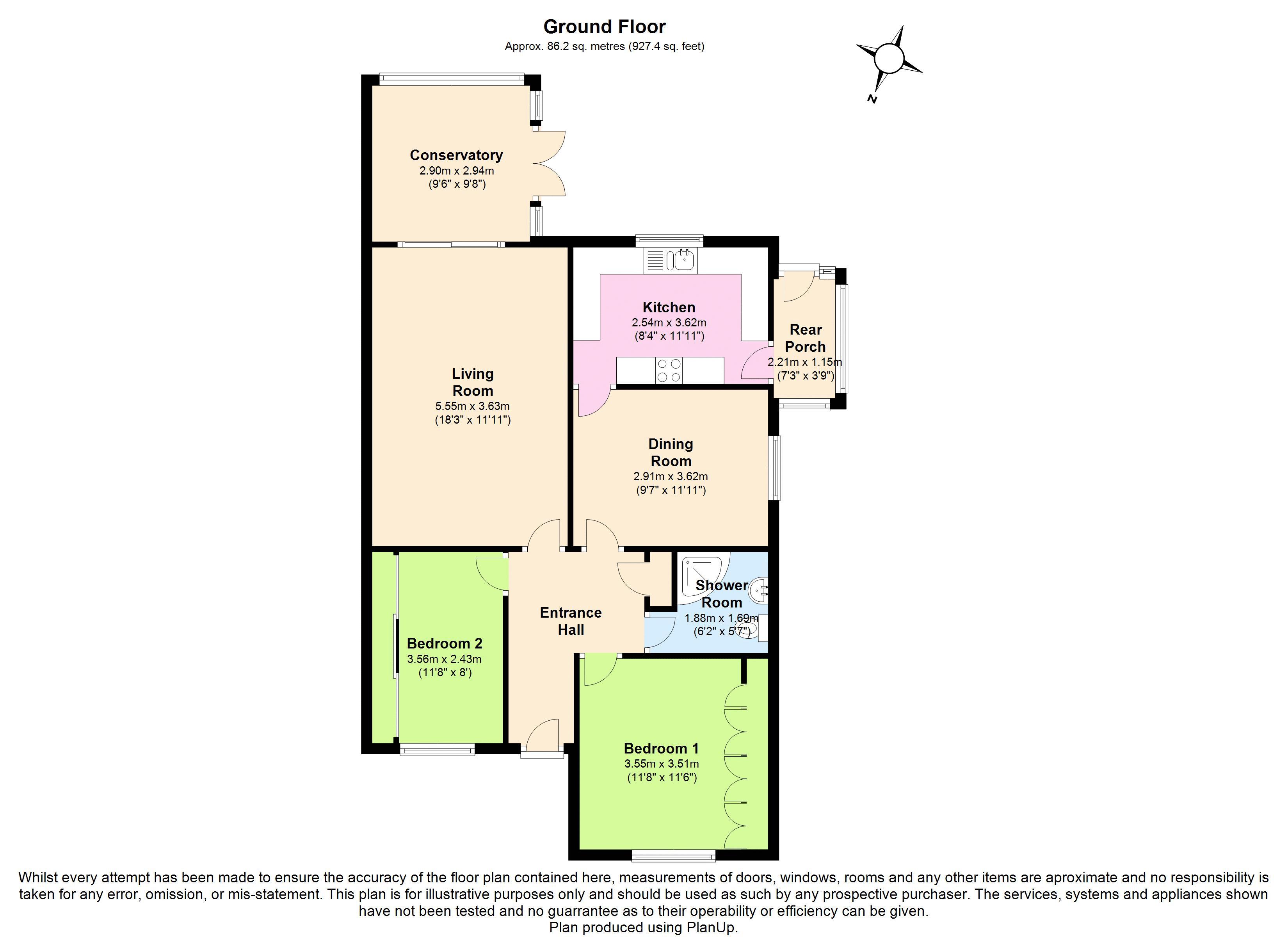Semi-detached bungalow for sale in Wirral CH46, 2 Bedroom
Quick Summary
- Property Type:
- Semi-detached bungalow
- Status:
- For sale
- Price
- £ 230,000
- Beds:
- 2
- Baths:
- 1
- Recepts:
- 2
- County
- Cheshire
- Town
- Wirral
- Outcode
- CH46
- Location
- Priorsfield, Moreton, Wirral CH46
- Marketed By:
- GPS Property Services
- Posted
- 2019-05-15
- CH46 Rating:
- More Info?
- Please contact GPS Property Services on 0151 382 7615 or Request Details
Property Description
Available immediately, with no on-going chain; a beautiful semi-detached bungalow in a secluded and sought-after location in North Wirral. With the benefit of double glazing, gas central heating, beautiful gardens to the side and rear and many superb features throughout including a stunning conservatory. Located close to local amenities, motorway and rail links and a number of good and outstanding schools. Briefly comprising 2 spacious reception rooms, conservatory, two bedrooms, fitted kitchen and bathroom. Due to solar panel installation, ownership of this property features membership in the 'Feed-in Tariff' (FiT) scheme meaning significant fuel savings. This property must be seen
Entrance Hall
Double-glazed entrance door. The hallway provides access to the living room, dining room, family bathroom, kitchen and both bedrooms
Living Room (18' 3'' x 11' 11'' (5.55m x 3.63m))
Featuring a beautiful, slate-effect fireplace and hearth, double glazed patio doors leading to the conservatory. GCH radiator, TV and Cable connections
Dining Room (9' 7'' x 11' 11'' (2.91m x 3.62m))
Linking the hallway to the kitchen the dining room boasts a coved ceiling, radiator and large double-glazed window
Kitchen (8' 4'' x 11' 11'' (2.54m x 3.62m))
Spacious, open-plan kitchen with superb, recently-fitted appliances and cupboards. Separate electric hob and oven. Overlooking rear garden. Radiator and floor-lighting. Double-glazed windows, fully tiled walls and decorative flooring.
Bedroom 1 (11' 8'' x 11' 6'' (3.55m x 3.51m))
Double bedroom overlooking the front of the property, double-glazed window, superb large fitted, pine-finished wardrobe covering one wall. Radiator under window
Bedroom 2 (11' 8'' x 8' 0'' (3.55m x 2.43m))
Front facing single bedroom. Fully fitted, sliding-door wardrobe covering wall. Radiator under window
Bathroom (6' 2'' x 5' 5'' (1.88m x 1.66m))
Ceramic tiled floor. Walk-in shower unit. Access to loft. Walls fully tiled. Radiator, double glazed window. Lovely design.
Conservatory (9' 6'' x 9' 8'' (2.9m x 2.94m))
Superb square-shaped conservatory, double-glazed on two sides. Pyramid style glazed roof. Brightly decorated
Outside Areas
Front driveway for up to 3 cars. Detached garage with remotely controlled electric shutter-door to the front. Pebbled, trapezoid-shaped areas with ornate feature trees. Multiple shrub borders and well maintained lawns to the side and rear of the property. Rear garden approximately 12m * 15m. Lovely, central, decorative plinth feature in rear lawn. Raised flagged area for garden shed or other out-building. Patio adjacent to the conservatory. Small rear porchway / utility room leading to kitchen
Property Location
Marketed by GPS Property Services
Disclaimer Property descriptions and related information displayed on this page are marketing materials provided by GPS Property Services. estateagents365.uk does not warrant or accept any responsibility for the accuracy or completeness of the property descriptions or related information provided here and they do not constitute property particulars. Please contact GPS Property Services for full details and further information.


