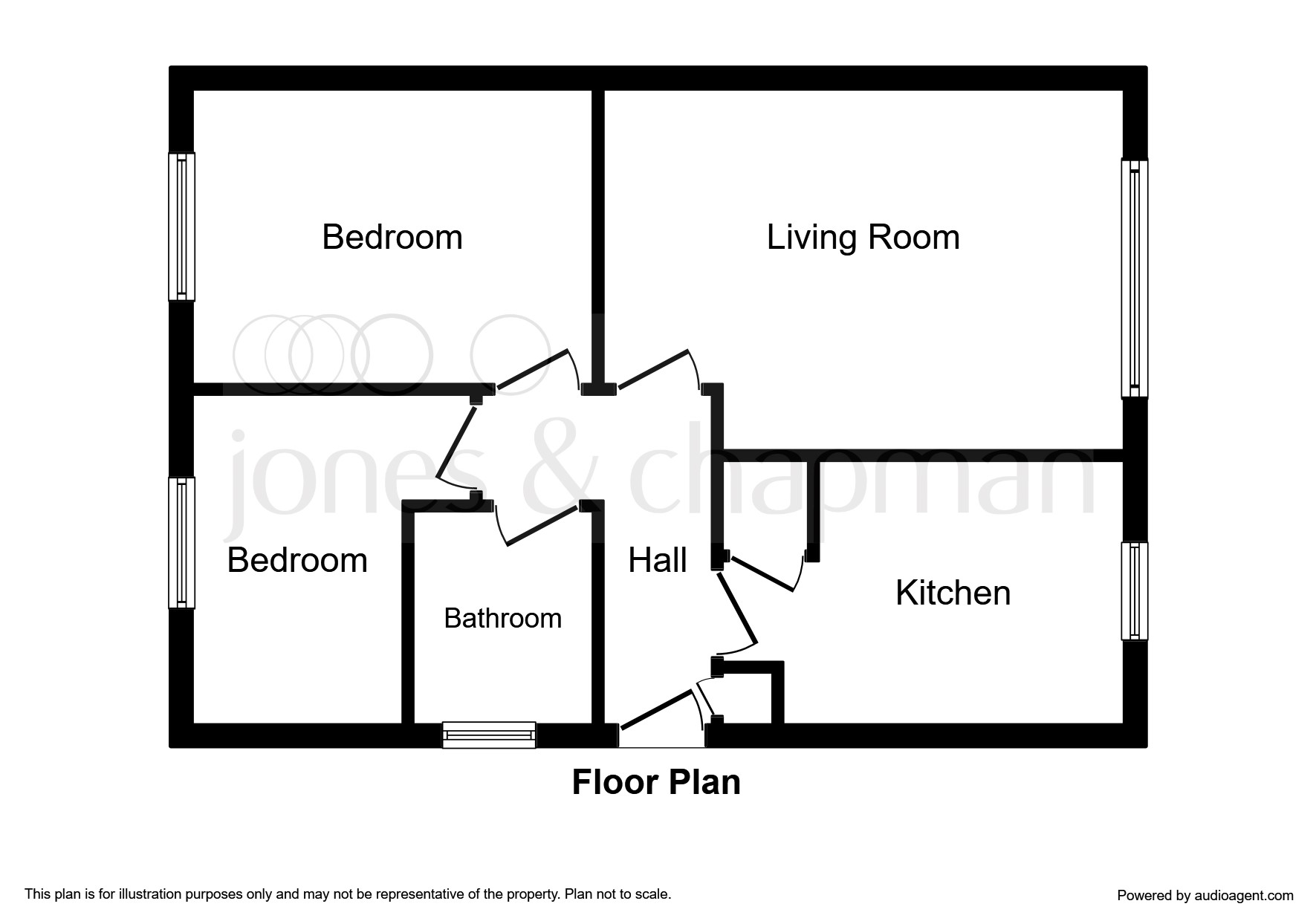Semi-detached bungalow for sale in Wirral CH48, 2 Bedroom
Quick Summary
- Property Type:
- Semi-detached bungalow
- Status:
- For sale
- Price
- £ 180,000
- Beds:
- 2
- Baths:
- 1
- Recepts:
- 1
- County
- Cheshire
- Town
- Wirral
- Outcode
- CH48
- Location
- Kale Close, West Kirby, Wirral CH48
- Marketed By:
- Jones & Chapman - West Kirby
- Posted
- 2024-04-01
- CH48 Rating:
- More Info?
- Please contact Jones & Chapman - West Kirby on 0151 353 7150 or Request Details
Property Description
Summary
Guide Price £180,000 -£200,000 This is a great opportunity for you to own a two bedroom bungalow in West Kirby! Set within a lovely cul-de-sac with plenty of greenery and no through traffic. In need of modernisation, awaiting your touch to make it into a beautiful place to live!
Description
Kale Close is a popular location in West Kirby. This semi-detached bungalow offers the chance to live in the heart of the town itself, and all it has to offer! The shops are a short walk away and there are cafe bars, restaurants, leisure facilities and medical centres all close by. The excellent transport links are offered in terms of a regular bus service or indeed the train station! The Wirral Way, the Marine Lake and The Beach can all be accessed very easily.
The home falls into the catchments of very well respected schools.
This home offers great potential and is awaiting the discerning purchaser the chance to put their own stamp on it and to bring it back to its former glory, and who wouldn't want to in this popular location!
The bungalow offers a bright, spacious sitting room, kitchen, bathroom and two double bedrooms. There is a courtyard garden at the rear along with the detached garage. The front of the property overlooks the lovely communal green areas in the quiet cul-de-sac.
Book an accompanied viewing soon.
Entrance Hall
With a wooden door from the side aspect leading in to the property, exterior lighting, fitted carpet, coat hooks and store cupboards.
Lounge 10' 10" x 15' 8" ( 3.30m x 4.78m )
A gas fire and a wooden mantle, feature double glazed bow widow, fitted carpet and a radiator.
Kitchen 7' 9" x 12' 7" max ( 2.36m x 3.84m max )
A fitted kitchen comprising wall and base units and complementary work surfaces. A stainless steel sink and drainer unit, space for a free standing oven and plumbing for a washing machine. A wall mounted Worcester central heating boiler, a storage cupboard housing a water tank, pulley maid attachment and a window to the front aspect.
Bedroom One 12' 6" x 9' 4" ( 3.81m x 2.84m )
Fitted carpet, wall lights, a radiator and a window to the rear aspect.
Bedroom Two 6' 8" x 9' ( 2.03m x 2.74m )
Fitted carpet, a radiator and a window to the rear aspect.
Bathroom
A frosted glass window to the side aspect, tiled walls, a radiator, fitted carpet, a bath and an overhead shower, a WC and a wash hand basin.
Front Garden
Beautiful front garden laid to lawn with planted borders. A side access driveway with space for off parking and a detached garage.
Rear Garden
A rear garden with a courtyard and a flagged area. Mature shrub borders and picket fencing with a gate.
1. Money laundering regulations: Intending purchasers will be asked to produce identification documentation at a later stage and we would ask for your co-operation in order that there will be no delay in agreeing the sale.
2. General: While we endeavour to make our sales particulars fair, accurate and reliable, they are only a general guide to the property and, accordingly, if there is any point which is of particular importance to you, please contact the office and we will be pleased to check the position for you, especially if you are contemplating travelling some distance to view the property.
3. Measurements: These approximate room sizes are only intended as general guidance. You must verify the dimensions carefully before ordering carpets or any built-in furniture.
4. Services: Please note we have not tested the services or any of the equipment or appliances in this property, accordingly we strongly advise prospective buyers to commission their own survey or service reports before finalising their offer to purchase.
5. These particulars are issued in good faith but do not constitute representations of fact or form part of any offer or contract. The matters referred to in these particulars should be independently verified by prospective buyers or tenants. Neither sequence (UK) limited nor any of its employees or agents has any authority to make or give any representation or warranty whatever in relation to this property.
Property Location
Marketed by Jones & Chapman - West Kirby
Disclaimer Property descriptions and related information displayed on this page are marketing materials provided by Jones & Chapman - West Kirby. estateagents365.uk does not warrant or accept any responsibility for the accuracy or completeness of the property descriptions or related information provided here and they do not constitute property particulars. Please contact Jones & Chapman - West Kirby for full details and further information.


