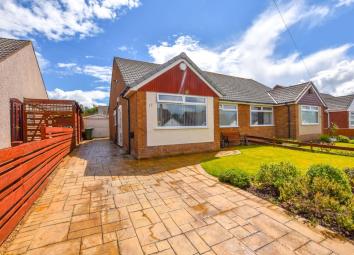Semi-detached bungalow for sale in Wirral CH61, 2 Bedroom
Quick Summary
- Property Type:
- Semi-detached bungalow
- Status:
- For sale
- Price
- £ 190,000
- Beds:
- 2
- Baths:
- 1
- Recepts:
- 1
- County
- Cheshire
- Town
- Wirral
- Outcode
- CH61
- Location
- Columbus Drive, Pensby, Wirral CH61
- Marketed By:
- Purplebricks, Head Office
- Posted
- 2024-04-27
- CH61 Rating:
- More Info?
- Please contact Purplebricks, Head Office on 024 7511 8874 or Request Details
Property Description
A lovely two bedroom semi-detached bungalow located in a quiet residential area of Pensby, Wirral. This desirable property is presented to a superb standard and boasts two double bedrooms, spacious lounge, modern shower room and a kitchen/breakfast room with integrated appliances. There is a driveway, garage and a south facing rear garden with outhouse. Other benefits include recently fitted double glazed windows and a recently fitted Baxi combi-boiler.
Within close proximity there are useful amenities, transport links and local schools.
Entrance Hallway
Entrance porch with sliding door leading into the entrance hallway, laminate flooring, radiator, loft access.
Lounge
11'04" x 16'03"
UPVC window to rear aspect, radiator, t.V point.
Kitchen
12'02" x 9'04"
Having wall and base units with worktops over, integrated fridge/freezer, integrated cooker and gas hob, extractor fan, plumbing for washing machine, inset sink with drainer, space for breakfast table, double glazed window and door to rear aspect.
Master Bedroom
10'05" x 15'11"
UPVC window to front aspect, radiator, storage cupboard, space for a king sized bed and wardrobe.
Bedroom Two
10'05" x 10'04"
UPVC window to front aspect, radiator, space for a double bed and wardrobe.
Shower Room
5'10" x 6'04"
Shower cubicle with glazed screen, vanity unit with built in wash basin and w.C, radiator, UPVC window to side aspect.
Outside
To the front aspect there is a driveway with parking for several vehicles as well as a small laid to lawn garden area. There is also secure access to the rear garden and garage.
The south facing rear garden is mostly laid to lawn as well as a patio area, outside tap, secure boundary and an outhouse equipped with power and lighting.
Garage
Up and over door, space for one vehicle.
Council Tax Band
Band-c
Property Location
Marketed by Purplebricks, Head Office
Disclaimer Property descriptions and related information displayed on this page are marketing materials provided by Purplebricks, Head Office. estateagents365.uk does not warrant or accept any responsibility for the accuracy or completeness of the property descriptions or related information provided here and they do not constitute property particulars. Please contact Purplebricks, Head Office for full details and further information.


