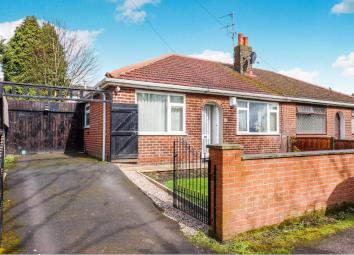Semi-detached bungalow for sale in Wigan WN2, 2 Bedroom
Quick Summary
- Property Type:
- Semi-detached bungalow
- Status:
- For sale
- Price
- £ 130,000
- Beds:
- 2
- Baths:
- 1
- Recepts:
- 1
- County
- Greater Manchester
- Town
- Wigan
- Outcode
- WN2
- Location
- Eaton Street, Hindley, Wigan WN2
- Marketed By:
- Purplebricks, Head Office
- Posted
- 2024-04-27
- WN2 Rating:
- More Info?
- Please contact Purplebricks, Head Office on 024 7511 8874 or Request Details
Property Description
Tucked away down a lovely tree lined road is this two bedroom semi detached true bungalow, boasting well maintained gardens front and rear along with driveway parking & carport. On entering through the porch & hallway, you will find the living room, fitted kitchen, modern shower room, and two bedrooms. The bungalow has been lovingly maintained by the current owner and benefits from gas central heating and double glazing. The location offers close access to Hindley town centre and all its amenities, plus commuter links to Westhoughton and Hindley train station.
Entrance Porch
Door to the front aspect, tiled floor, door to the hallway.
Hallway
Central heating wall radiator, laminate flooring, loft access.
Living Room
13'11" x 11'3"
Double glazed window to the front aspect, laminate flooring, feature fireplace, central heating wall radiator.
Kitchen
9'1" x 11'7"
A range of fitted wall and base units with worktops to compliment, double glazed window to the rear aspect, door to the carport, fitted gas hob with extractor and fitted oven, one and a half sink with drainer, central heating wall radiator, space for white goods.
Master Bedroom
12'3" x 11'2"
Double glazed window to the rear aspect, laminate flooring, central heating wall radiator.
Bedroom Two
9'11" x 8'6"
Double glazed window to the front aspect, laminate flooring, central heating wall radiator.
Shower Room
6'5" x 6'5"
Low level w/c, pedestal hand wash basin, corner shower cubicle with electric shower, tiled elevations, double glazed frosted window to the side aspect, central heating wall radiator.
Rear Garden
Enclosed low maintenance garden with decked seating area, flagged patio, stoned borders, garden shed.
Front Garden
Laid to lawn garden, gated driveway which leads to the gated carport.
Property Location
Marketed by Purplebricks, Head Office
Disclaimer Property descriptions and related information displayed on this page are marketing materials provided by Purplebricks, Head Office. estateagents365.uk does not warrant or accept any responsibility for the accuracy or completeness of the property descriptions or related information provided here and they do not constitute property particulars. Please contact Purplebricks, Head Office for full details and further information.


